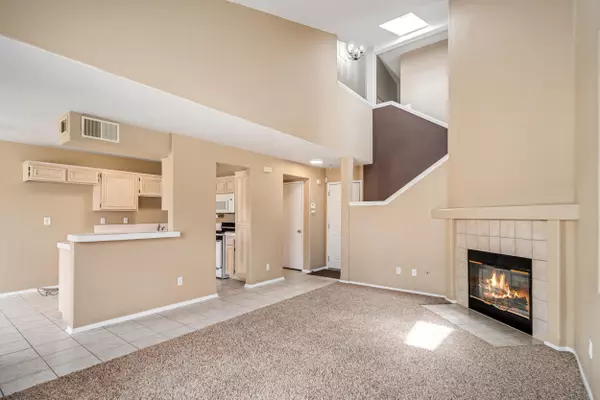$385,000
$389,000
1.0%For more information regarding the value of a property, please contact us for a free consultation.
3 Beds
3 Baths
1,280 SqFt
SOLD DATE : 11/15/2024
Key Details
Sold Price $385,000
Property Type Condo
Sub Type Condominium
Listing Status Sold
Purchase Type For Sale
Square Footage 1,280 sqft
Price per Sqft $300
MLS Listing ID 24007047
Sold Date 11/15/24
Style Traditional
Bedrooms 3
Full Baths 2
Half Baths 1
HOA Y/N Yes
Originating Board Greater Antelope Valley Association of REALTORS®
Year Built 1993
Lot Size 2.260 Acres
Acres 2.26
Property Description
Premium Location in the Beechdale Meadows Complex! Check out this move-in ready 3 bedroom, 2 1/2 bath townhouse in this well-maintained gated community. Kitchen has tile floors and countertops, gas range, built-in microwave and new dishwasher. Dining area has tile floors and a large window looking to the fenced in front porch. The premium location offers an additional window in the adjacent living room providing wonderful light with the vaulted ceiling, gas fireplace with tiled hearth and carpeted flooring. Rounding out the 1st floor is the tiled half bath, coat closet and access to the 2 car garage with shelving for storage and washer/dryer hookups. Carpeted stairs lead to the 2nd floor and has a tall window letting in awesome light. The primary bedroom has carpet, ceiling fan, 2 closets both with mirrored wardrobe doors and leads to the full bath with tile floors and dual sink vanity along with a linen closet. Down the hall are 2 bedrooms both with ceiling fans and mirrored wardrobe doors, one has an extra window due to the premium location and provides additional light. There is also a full bath for these 2 bedrooms on this level. The front patio is fenced for privacy and has room for a BBQ, bistro set or lounge chairs. Bonus for this unit is that it is an interior end unit with only one adjoining wall. The clubhouse is just steps away and has a nice pool, jetted spa and meeting room. Walk to shopping, dining, schools and easy freeway access.
Location
State CA
County Los Angeles
Zoning PDR3DP
Direction 10th Street West (south of Rancho Vista Blvd/Ave P) turn west on Beechdale Dr and turn right to the gate to the complex.
Interior
Heating Natural Gas
Cooling Central Air
Flooring Carpet, Tile
Fireplace Yes
Appliance Dishwasher, Disposal, Gas Range, Microwave
Laundry In Garage
Exterior
Garage Spaces 2.0
Pool Fenced, Community, In Ground, Gunite
Roof Type Shingle
Street Surface Paved,Private
Porch Slab
Building
Lot Description Rectangular Lot
Story 2
Foundation Slab
Water Public
Architectural Style Traditional
Structure Type Frame,Stucco,Wood Siding
Others
HOA Fee Include 340.0
Security Features Gated Community
Read Less Info
Want to know what your home might be worth? Contact us for a FREE valuation!
Our team is ready to help you sell your home for the highest possible price ASAP







