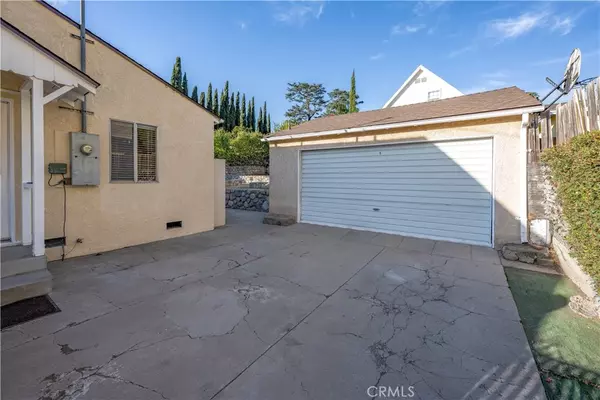$960,000
$889,000
8.0%For more information regarding the value of a property, please contact us for a free consultation.
2 Beds
1 Bath
896 SqFt
SOLD DATE : 11/15/2024
Key Details
Sold Price $960,000
Property Type Single Family Home
Sub Type Single Family Residence
Listing Status Sold
Purchase Type For Sale
Square Footage 896 sqft
Price per Sqft $1,071
MLS Listing ID GD24210431
Sold Date 11/15/24
Bedrooms 2
Full Baths 1
HOA Y/N No
Year Built 1940
Lot Size 6,216 Sqft
Property Description
Welcome to 3127 Altura Avenue, La Crescenta! This charming 2-bedroom, 1-bathroom gem is hitting the market for the first time. With 896 square feet of cozy living space, you'll enjoy the bright living room featuring a decorative fireplace and peek-a-boo mountain view. The large kitchen comes equipped with built-in appliances and lots of cupboard space, perfect for all your storage needs. Central air and heat ensure year-round comfort. Recently refinished hardwood floors and a new roof installed in November 2023 add to its appeal. Outside, you'll find rock walls lining the driveway and backyard, adding character to the property. A fenced backyard offers a perfect space for relaxation. The generous 6,216 square foot lot includes a two-car garage with built-in cabinets and laundry space, plus a large shed on a foundation with electricity, offering versatile possibilities. Close to shopping and with easy access to the freeway, this home is conveniently situated. Ideal for those looking for a welcoming home, this property offers a warm welcome to its next owner. Don't miss your chance to make it your own!
* Pictures have been virtually staged by Virtual Staging
Location
State CA
County Los Angeles
Area 635 - La Crescenta/Glendale Montrose & Annex
Rooms
Other Rooms Shed(s)
Main Level Bedrooms 1
Interior
Interior Features Built-in Features, Ceiling Fan(s), Pull Down Attic Stairs, Recessed Lighting, Storage, All Bedrooms Down
Heating Central
Cooling Central Air
Flooring Laminate, Wood
Fireplaces Type Decorative, Masonry, Raised Hearth
Fireplace Yes
Appliance Built-In Range, Dishwasher, Electric Oven, Gas Cooktop, Dryer, Washer
Laundry In Garage
Exterior
Parking Features Driveway, Garage, Garage Door Opener
Garage Spaces 2.0
Garage Description 2.0
Pool None
Community Features Biking, Hiking
View Y/N Yes
View Mountain(s), Peek-A-Boo
Roof Type Composition
Accessibility No Stairs
Attached Garage No
Total Parking Spaces 2
Private Pool No
Building
Lot Description Sprinklers In Front, Sprinklers Timer, Yard
Story 1
Entry Level One
Foundation Raised
Sewer Public Sewer
Water Public
Architectural Style Bungalow
Level or Stories One
Additional Building Shed(s)
New Construction No
Schools
High Schools Crescenta Valley
School District Glendale Unified
Others
Senior Community No
Tax ID 5801004050
Security Features Carbon Monoxide Detector(s),Smoke Detector(s)
Acceptable Financing Cash to New Loan
Listing Terms Cash to New Loan
Financing Cash to Loan
Special Listing Condition Trust
Read Less Info
Want to know what your home might be worth? Contact us for a FREE valuation!

Our team is ready to help you sell your home for the highest possible price ASAP

Bought with Philip Robinson • Redfin Corporation







