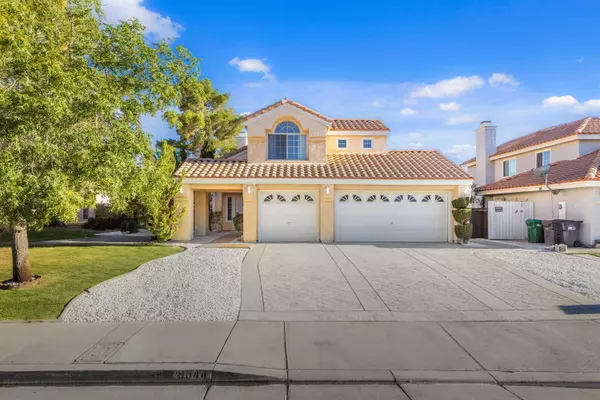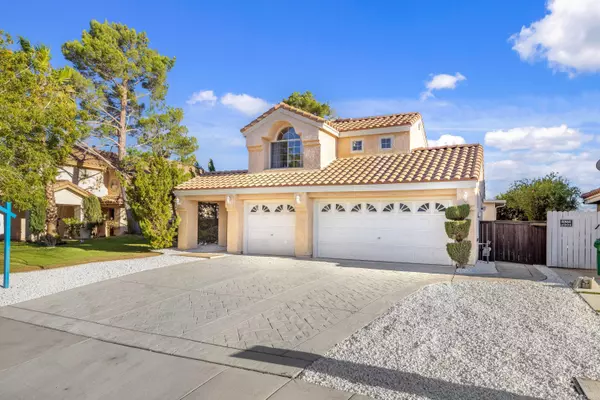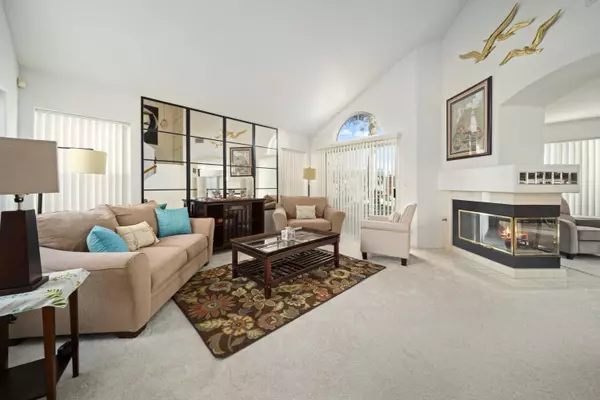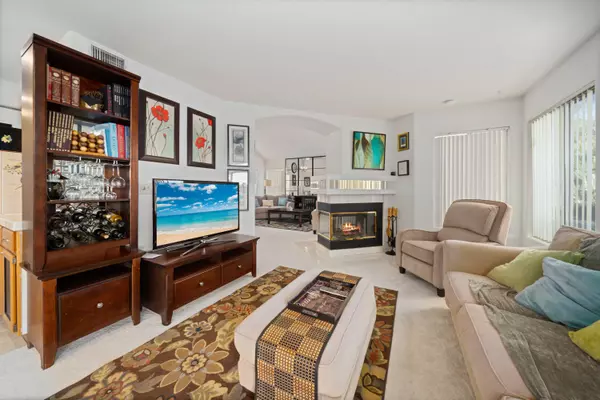$538,000
$533,000
0.9%For more information regarding the value of a property, please contact us for a free consultation.
3 Beds
3 Baths
2,062 SqFt
SOLD DATE : 11/15/2024
Key Details
Sold Price $538,000
Property Type Single Family Home
Sub Type Single Family Residence
Listing Status Sold
Purchase Type For Sale
Square Footage 2,062 sqft
Price per Sqft $260
MLS Listing ID 24006239
Sold Date 11/15/24
Style Colonial,Contemporary,French,Mediterranean,Modern,Spanish,Tract,Traditional
Bedrooms 3
Full Baths 3
Originating Board Greater Antelope Valley Association of REALTORS®
Year Built 1991
Lot Size 6,969 Sqft
Acres 0.16
Property Description
Designer 3 Bed 3 Bath Home with Huge Bonus Sunroom! As you pull up, you'll notice the custom stamped driveway, Lush front landscaping, privacy and charm of this home with large lot. The exterior trim and garage have been freshly painted, giving it a clean and modern look. It features an Oversized 3 Car Garage with Workshop and Wall to Wall Storage! Stepping into this beautiful and spacious house experience vaulted ceilings, a grand staircase, lots of light, open floorplan and modern HGTV-style design! The plush new carpet and bright paint create a warm, inviting and bright home. The living room features a double sided fireplace shared with a large family room and an open eat-in kitchen with lots of storage and counter space. All stainless steel appliances, including a refrigerator. There is also a huge side house extension which is currently a game room which you can make your own as a massive fourth bedroom, a great office, a theater room, or whatever you desire! Upstairs, you'll find the huge Master Bedroom with an extremely large attached custom tiled luxury ensuite bathroom with a soaking tub and separate shower, lots of counter space, and a HUGE wrap around walk-in closet. Another full bathroom with a walk in shower and soaking tub for those that may have mobility difficulty, and two additional large bedrooms. The Gorgeous backyard is fully landscaped, huge and shaded, providing plenty of space to relax and entertain. The Beautiful stamped concrete, Covered Patio and beautiful fountain make it a welcoming Oasis. THE HVAC system has been updated and upgraded with UV lights for allergies. The house is equipped with brand new carpet, blinds and lights. Plus, there's no HOA or Mello-Roos fees. This home is conveniently located close to the 14 freeway for an easy commute, and down the street from Quail Elementary, high school, and park.
Don't miss your chance to make this beautifully upgraded and spacious home your own!
Location
State CA
County Los Angeles
Zoning Residential
Direction From 14-fwy north bound exit Avenue S and turn right. Turn left on 60th Street East. Turn right on Lisbon Court Right on Wisteria Trail Wisteria Trail turn into Catalina Lane.
Rooms
Family Room true
Interior
Heating Natural Gas
Cooling Central Air
Flooring Carpet, Tile
Equipment TV Antenna
Fireplace Yes
Appliance Dishwasher, Disposal, Freezer, Gas Oven, Gas Range, Microwave, Refrigerator, Washer, None
Laundry Laundry Room
Exterior
Exterior Feature Lighting
Garage Spaces 3.0
Fence Back Yard, Block, Wood
Pool None
Roof Type Tile
Street Surface Paved,Public
Porch Covered, Enclosed
Building
Lot Description Rectangular Lot, Sprinklers In Front, Sprinklers In Rear
Story 2
Foundation Slab, Raised
Water Public
Architectural Style Colonial, Contemporary, French, Mediterranean, Modern, Spanish, Tract, Traditional
Structure Type Stucco,Wood Siding
Read Less Info
Want to know what your home might be worth? Contact us for a FREE valuation!
Our team is ready to help you sell your home for the highest possible price ASAP







