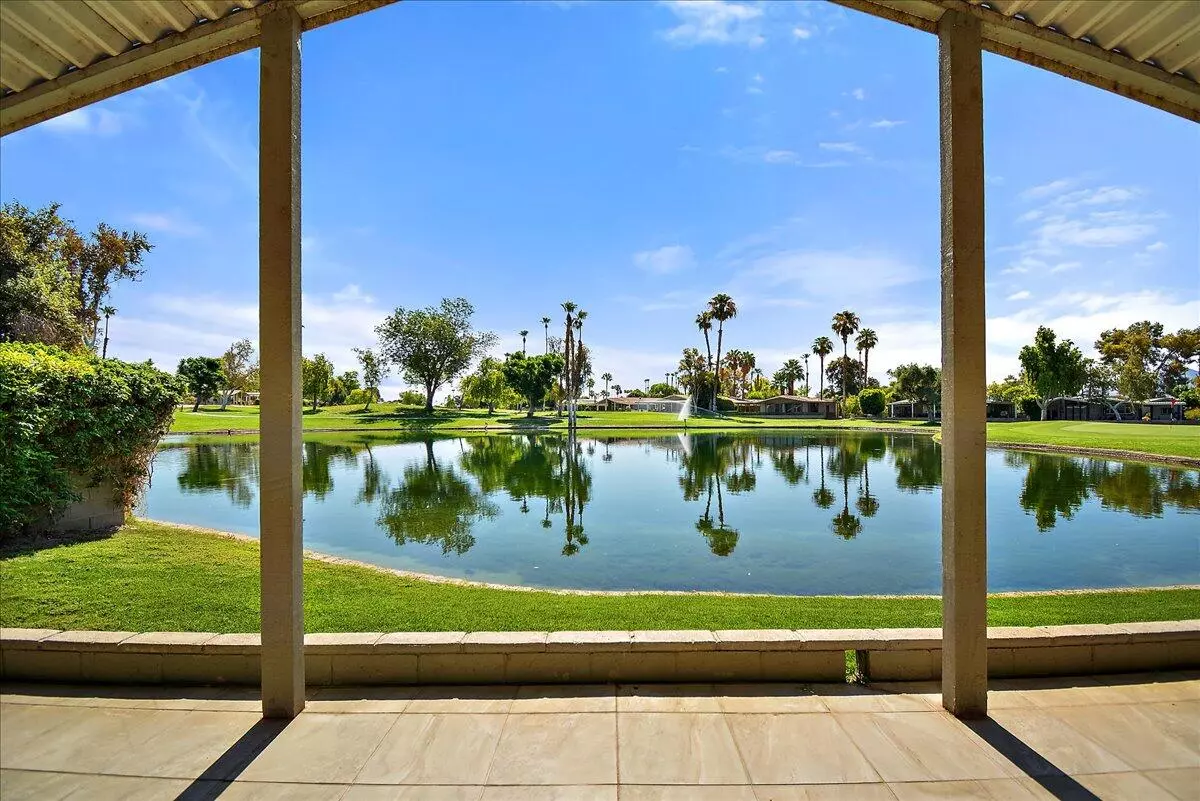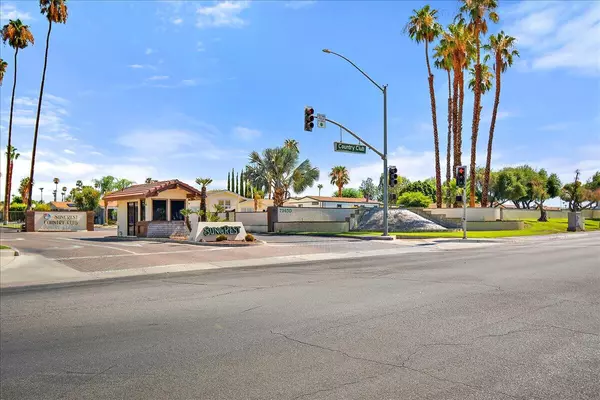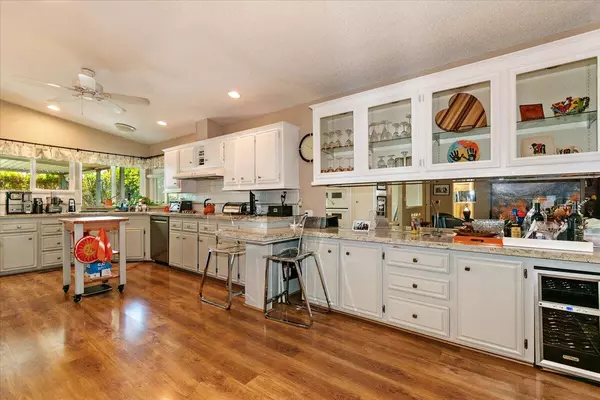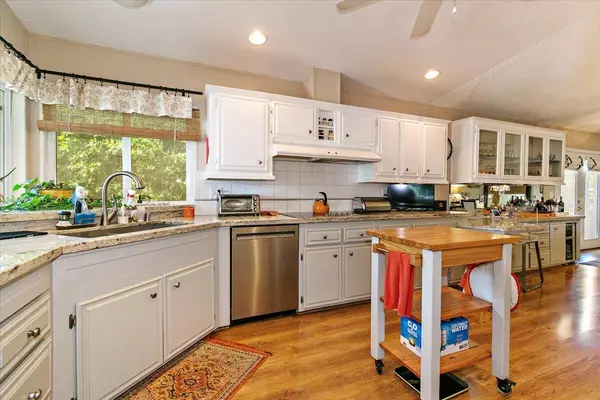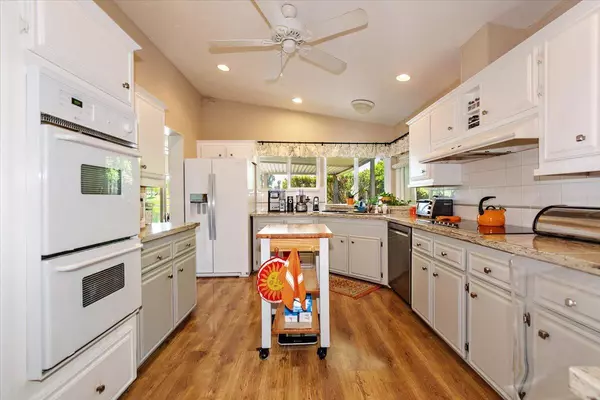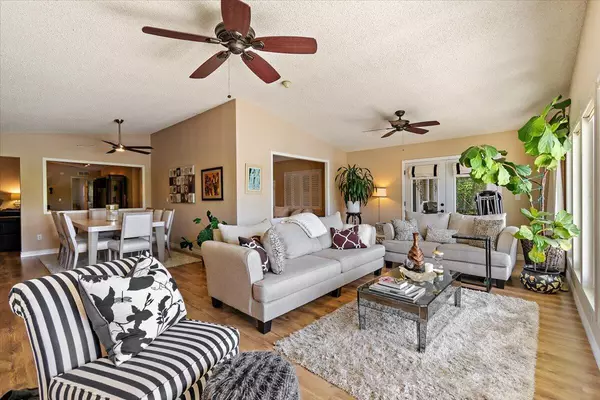$345,000
$359,000
3.9%For more information regarding the value of a property, please contact us for a free consultation.
3 Beds
2 Baths
2,148 SqFt
SOLD DATE : 09/12/2022
Key Details
Sold Price $345,000
Property Type Manufactured Home
Listing Status Sold
Purchase Type For Sale
Square Footage 2,148 sqft
Price per Sqft $160
Subdivision Suncrest Country Club
MLS Listing ID 219081917PS
Sold Date 09/12/22
Bedrooms 3
Full Baths 2
Construction Status Updated/Remodeled
Land Lease Amount 11304.0
Year Built 1985
Lot Size 106.790 Acres
Acres 106.79
Property Description
Beautiful Lake Side Living at its Best! Welcome to Suncrest Country Club! This spacious 3 Bedroom, 2 Bath home is located on one of the Best Lots in the community. Offering over 2100 sq feet of open living space, you'll find spectacular lake views, remodeled kitchen with a built-in eating nook. The primary suite features a large walk-in closet, with high ceilings throughout. The primary bath is spacious with a soaker tub and a separate stand-up shower. The second bedroom is spacious provides separation from the primary. The third bedroom, is currently being used as an office, featuring lake views. Step onto this beautiful patio and you are immediately taken by the beauty of the lake right outside your back door! Tranquility and Serenity is here in this amazing home. This home is in move in condition, don't miss out on this stunning home! Suncrest is located close to Dining, shopping and world class healthcare facilities. The active 55 plus community is rent controlled and very well maintained.
Location
State CA
County Riverside
Area Palm Desert North
Rooms
Kitchen Granite Counters
Interior
Interior Features Cathedral-Vaulted Ceilings
Heating Central, Natural Gas
Cooling Air Conditioning, Ceiling Fan, Central
Flooring Laminate
Equipment Ceiling Fan, Dishwasher, Dryer, Garbage Disposal, Refrigerator, Washer
Laundry Room
Exterior
Garage Attached, Carport Attached, Covered Parking
Garage Spaces 4.0
Fence Block
Pool Community, Gunite, In Ground, Safety Fence
Community Features Golf Course within Development
Waterfront Description Lake
View Y/N Yes
View Lake
Roof Type Tile
Building
Lot Description Street Lighting
Story 1
Foundation Pier Jacks
Sewer In Connected and Paid
Water Water District
Structure Type Wood Siding
Construction Status Updated/Remodeled
Others
Special Listing Condition Standard
Read Less Info
Want to know what your home might be worth? Contact us for a FREE valuation!

Our team is ready to help you sell your home for the highest possible price ASAP

The multiple listings information is provided by The MLSTM/CLAW from a copyrighted compilation of listings. The compilation of listings and each individual listing are ©2024 The MLSTM/CLAW. All Rights Reserved.
The information provided is for consumers' personal, non-commercial use and may not be used for any purpose other than to identify prospective properties consumers may be interested in purchasing. All properties are subject to prior sale or withdrawal. All information provided is deemed reliable but is not guaranteed accurate, and should be independently verified.
Bought with Bennion Deville Homes


