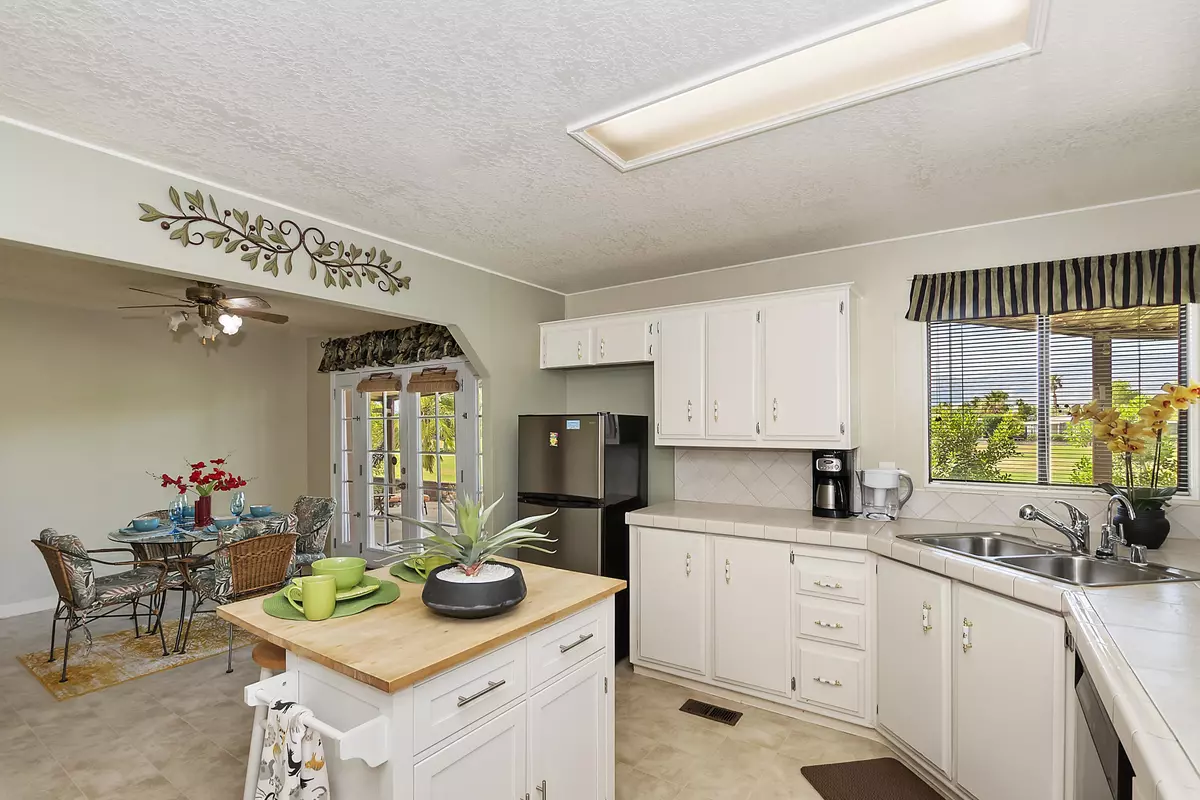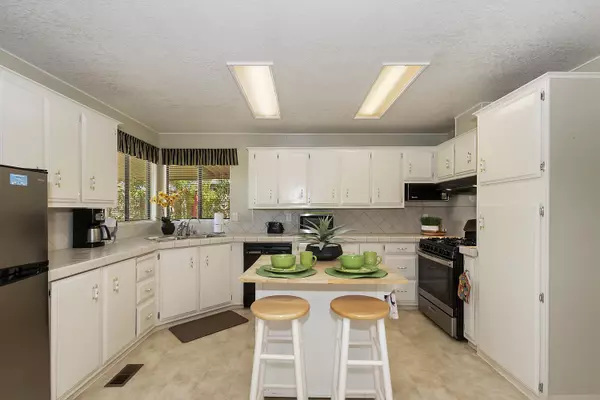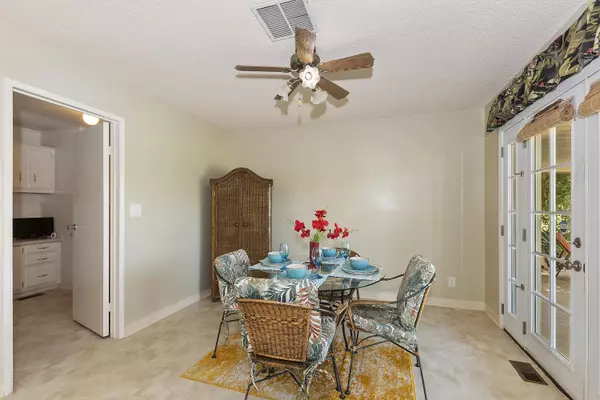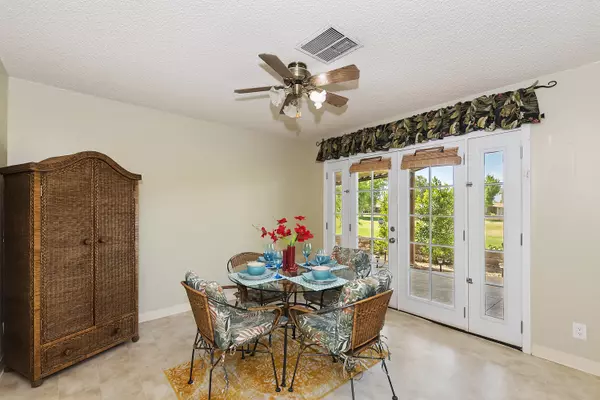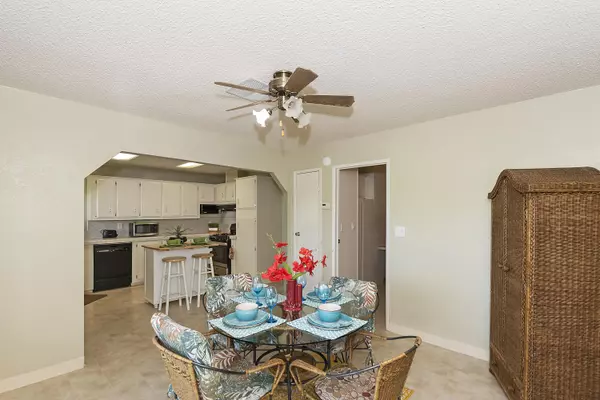$195,000
$204,900
4.8%For more information regarding the value of a property, please contact us for a free consultation.
2 Beds
2 Baths
1,613 SqFt
SOLD DATE : 08/01/2022
Key Details
Sold Price $195,000
Property Type Manufactured Home
Listing Status Sold
Purchase Type For Sale
Square Footage 1,613 sqft
Price per Sqft $120
Subdivision Suncrest Country Club
MLS Listing ID 219080894DA
Sold Date 08/01/22
Bedrooms 2
Full Baths 1
Three Quarter Bath 1
Land Lease Amount 10404.0
Year Built 1984
Lot Size 106.790 Acres
Property Description
Welcome to Suncrest Country Club, one of Palm Deserts highly sought after communities. This home is situated on the 5th fairway with panoramic golf course & mountain views. The large great room features vaulted ceilings, and a wall of windows which allows for an abundance of sunshine. The kitchen and breakfast nook look out onto the back patio & golf course, with French doors making outdoor entertaining a breeze. The primary bedroom features a walk-in closet and an en-suite bath with a step-in shower & a large soaking tub. The over-sized guest bedroom features a wall to wall closet with shelving for extra storage. The wrap around patio allows for multiple areas to be set up, for barbequing, relaxing in the sun, sipping your morning coffee, dining al fresco or sipping a glass of wine under the stars. The fridge & range are newer models & the seller just had a new water heater installed. Suncrest is a 55+ active adult community, with 3 swimming pools, 3 spas, freshly painted tennis & pickleball courts, a clubhouse with a billiards room, reading room, snack bar & a 9 hole registered par 3 golf course. Suncrest is conveniently located within minutes of shopping, dining and world class healthcare facilities.
Location
State CA
County Riverside
Area Palm Desert North
Rooms
Kitchen Tile Counters
Interior
Interior Features Cathedral-Vaulted Ceilings
Heating Central, Forced Air, Natural Gas
Cooling Air Conditioning, Ceiling Fan, Central
Flooring Carpet, Vinyl
Equipment Ceiling Fan, Dishwasher, Dryer, Gas Or Electric Dryer Hookup, Hood Fan, Washer, Water Line to Refrigerator
Laundry Room
Exterior
Garage Attached, Carport Attached
Garage Spaces 2.0
Pool Community, Fenced, Gunite, In Ground, Safety Fence
Community Features Golf Course within Development
View Y/N Yes
View Golf Course, Mountains, Panoramic
Roof Type Shingle
Building
Lot Description Lot Shape-Rectangular, Lot-Level/Flat, Street Paved
Story 1
Foundation Concrete Perimeter, Pier Jacks
Sewer In Connected and Paid
Water Water District
Level or Stories Ground Level
Others
Special Listing Condition Standard
Read Less Info
Want to know what your home might be worth? Contact us for a FREE valuation!

Our team is ready to help you sell your home for the highest possible price ASAP

The multiple listings information is provided by The MLSTM/CLAW from a copyrighted compilation of listings. The compilation of listings and each individual listing are ©2024 The MLSTM/CLAW. All Rights Reserved.
The information provided is for consumers' personal, non-commercial use and may not be used for any purpose other than to identify prospective properties consumers may be interested in purchasing. All properties are subject to prior sale or withdrawal. All information provided is deemed reliable but is not guaranteed accurate, and should be independently verified.
Bought with Redfin Corporation


