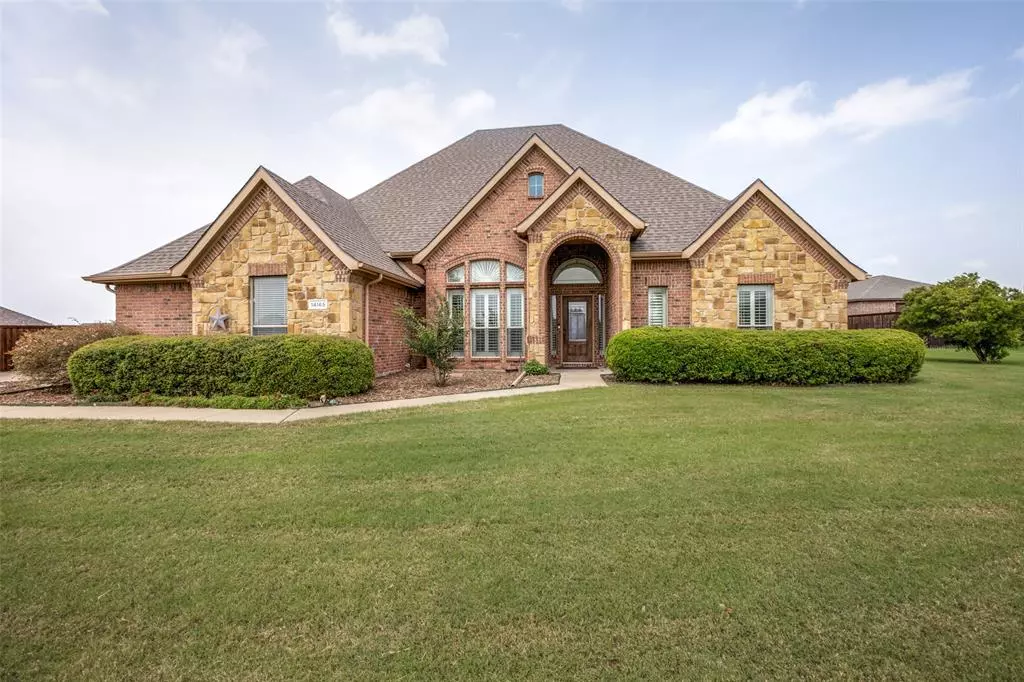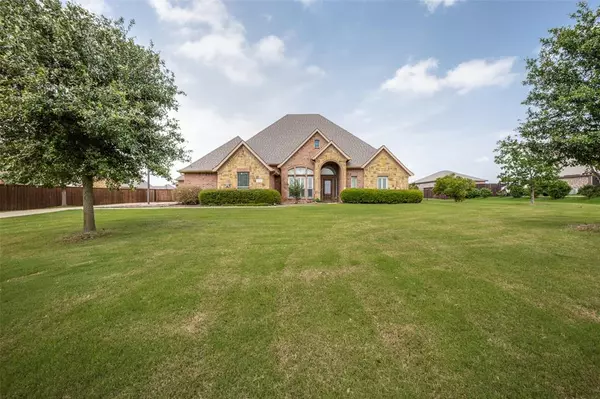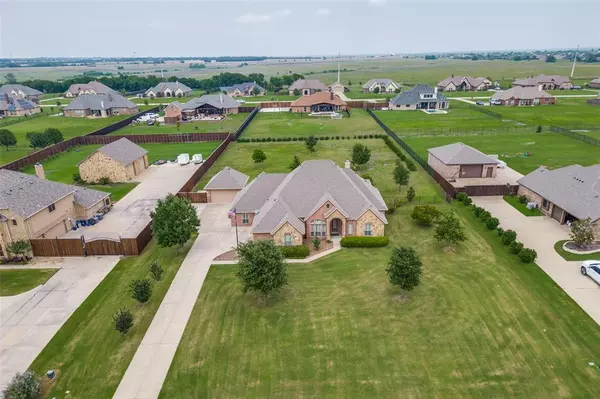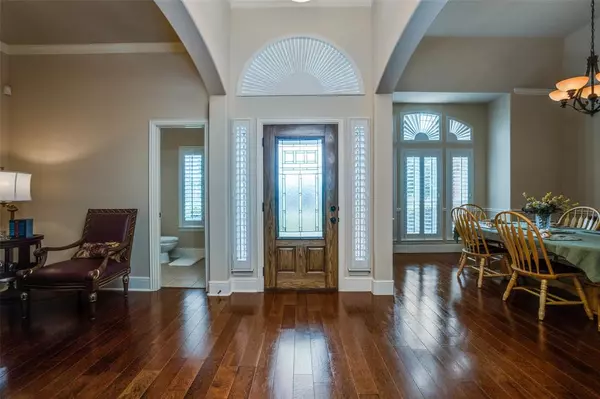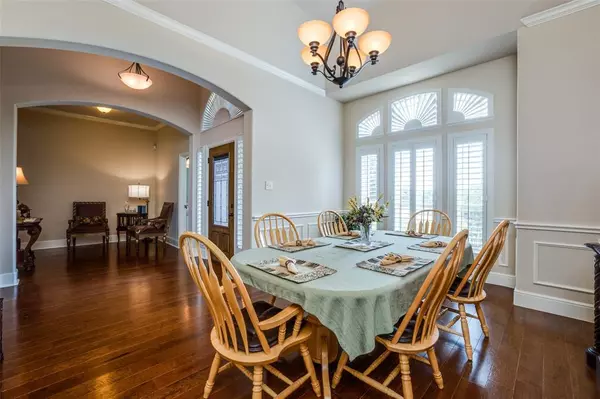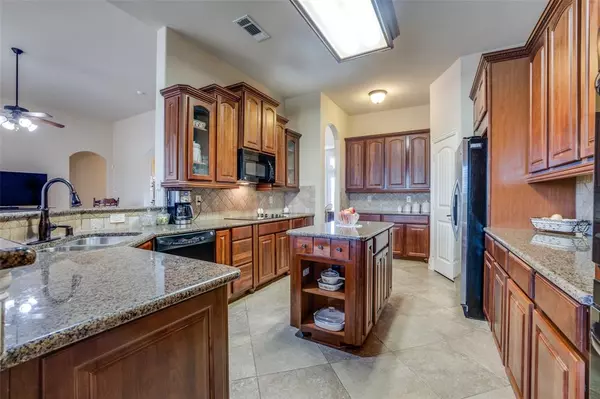$535,000
For more information regarding the value of a property, please contact us for a free consultation.
4 Beds
3 Baths
2,619 SqFt
SOLD DATE : 11/18/2024
Key Details
Property Type Single Family Home
Sub Type Single Family Residence
Listing Status Sold
Purchase Type For Sale
Square Footage 2,619 sqft
Price per Sqft $204
Subdivision Founders Addition Ph 1
MLS Listing ID 20749920
Sold Date 11/18/24
Style Traditional
Bedrooms 4
Full Baths 2
Half Baths 1
HOA Fees $35/ann
HOA Y/N Mandatory
Year Built 2007
Lot Size 1.102 Acres
Acres 1.102
Property Description
Beautiful, well maintained home in Founders Place subdivision on 1 acre landscaped lot with mature trees. Large kitchen with numerous cabinets and granite counter tops, island and butler's pantry. Large formal dining room and family room. Split bedroom layout , primary bedroom has crown molding and sitting area. Ensuite primary bath has jetted tub, separate shower and his and her vanities. Hardwood floors in dining room, foyer and sitting area and new carpet and fresh paint throughout. Large established trees in front and fully fenced back yard. Fully sprinklered yards. The large patio features a pergola with Spa, fire pit, and color changing programmable LED string lights for festive entertaining. Attached 2.5 car garage and separate detached 2 car finished garage-shop with electric. Expanded driveway with trailer storage area behind gate. Security camera system will convey. Seller is licensed real estate broker. Please see additional info and offer guidelines in transaction desk.
Location
State TX
County Kaufman
Direction From I-20, exit 491 - south (right) on FM 2932, left on Hancock (Founder Place entrance), right on Paterson. House will be eighth house on the left , sign in yard. Use GPS.
Rooms
Dining Room 2
Interior
Interior Features Built-in Features, Cable TV Available, Chandelier, Double Vanity, Granite Counters, High Speed Internet Available, Kitchen Island, Open Floorplan, Pantry, Vaulted Ceiling(s), Walk-In Closet(s), Wired for Data
Heating Central, Electric, Fireplace(s), Zoned
Cooling Ceiling Fan(s), Central Air, Electric
Flooring Carpet, Ceramic Tile, Hardwood
Fireplaces Number 1
Fireplaces Type Wood Burning
Equipment Satellite Dish
Appliance Dishwasher, Disposal, Electric Cooktop, Electric Oven, Electric Water Heater, Microwave, Double Oven
Heat Source Central, Electric, Fireplace(s), Zoned
Exterior
Exterior Feature Covered Patio/Porch, Fire Pit, Rain Gutters
Garage Spaces 4.0
Fence Back Yard, Fenced, Metal, Wood
Utilities Available Aerobic Septic, Cable Available, Co-op Electric, Co-op Water, Concrete, Electricity Connected, Individual Water Meter, Phone Available, Underground Utilities
Roof Type Shingle
Total Parking Spaces 4
Garage Yes
Building
Lot Description Acreage
Story One
Foundation Slab
Level or Stories One
Structure Type Brick,Stone Veneer
Schools
Elementary Schools Willett
Middle Schools Warren
High Schools Forney
School District Forney Isd
Others
Restrictions Deed
Ownership David & Bridget Van Etten
Acceptable Financing Cash, Conventional, FHA, VA Loan
Listing Terms Cash, Conventional, FHA, VA Loan
Financing Conventional
Read Less Info
Want to know what your home might be worth? Contact us for a FREE valuation!

Our team is ready to help you sell your home for the highest possible price ASAP

©2024 North Texas Real Estate Information Systems.
Bought with Courtney Hubbard • Keller Williams Central


