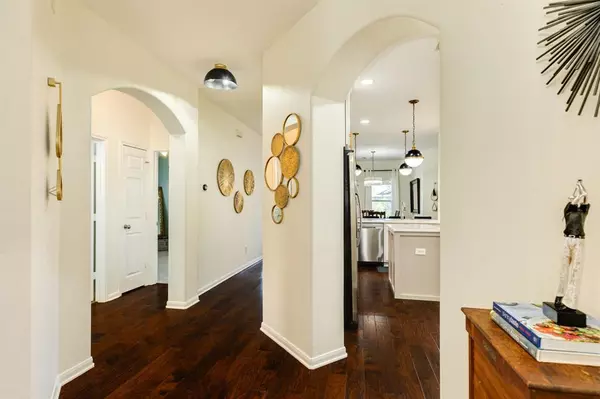$357,000
For more information regarding the value of a property, please contact us for a free consultation.
4 Beds
2 Baths
1,891 SqFt
SOLD DATE : 11/18/2024
Key Details
Property Type Single Family Home
Listing Status Sold
Purchase Type For Sale
Square Footage 1,891 sqft
Price per Sqft $193
Subdivision Village Grove Sec 1
MLS Listing ID 62019953
Sold Date 11/18/24
Style Ranch
Bedrooms 4
Full Baths 2
HOA Fees $45/ann
HOA Y/N 1
Year Built 2005
Annual Tax Amount $7,896
Tax Year 2024
Lot Size 7,187 Sqft
Acres 0.165
Property Description
Welcome to your masterfully updated single story 4-bedroom home centrally located in the desirable Pearland community with easy access to anywhere in the Houston Metro area. Spend hours relaxing in your backyard oasis – feel like you’re on vacation floating in the modern Romanesque styled pool with pebble tec coating, accent waterfall, beach pad, and jetted spa. Enjoy your favorite beverage under the covered patio and gazebo; privacy screening on the surrounding fence. Kitchen has been updated with quartz counters, white cabinets with upper-level glass accents, wine refrigerator, master chef prep island, bar seating with accent wood slat walls. Primary bath updated with quartz counters, vessel sinks, large modern garden soaking tub, walk-in shower, travertine flooring and custom closet organizing system. Full bath with quartz counters and vessel sink. Hand scraped hardwood flooring, new carpets. Open floor plan perfect for entertaining family & friends.
Location
State TX
County Brazoria
Area Pearland
Rooms
Bedroom Description All Bedrooms Down,En-Suite Bath,Walk-In Closet
Other Rooms Breakfast Room, Family Room, Kitchen/Dining Combo, Utility Room in House
Master Bathroom Full Secondary Bathroom Down, Primary Bath: Double Sinks, Primary Bath: Separate Shower, Primary Bath: Soaking Tub, Secondary Bath(s): Tub/Shower Combo
Kitchen Breakfast Bar, Island w/o Cooktop, Kitchen open to Family Room, Pantry
Interior
Interior Features Fire/Smoke Alarm, Wine/Beverage Fridge
Heating Central Gas
Cooling Central Electric
Flooring Carpet, Terrazo, Wood
Fireplaces Number 1
Fireplaces Type Gas Connections, Gaslog Fireplace
Exterior
Exterior Feature Back Yard Fenced, Covered Patio/Deck
Parking Features Attached Garage
Garage Spaces 2.0
Pool In Ground, Pool With Hot Tub Attached
Roof Type Composition
Private Pool Yes
Building
Lot Description Subdivision Lot
Faces South
Story 1
Foundation Slab
Lot Size Range 0 Up To 1/4 Acre
Sewer Public Sewer
Water Public Water
Structure Type Brick,Cement Board
New Construction No
Schools
Elementary Schools Lawhon Elementary School
Middle Schools Pearland Junior High West
High Schools Pearland High School
School District 42 - Pearland
Others
Senior Community No
Restrictions Deed Restrictions
Tax ID 8129-1002-009
Energy Description Ceiling Fans,Digital Program Thermostat
Acceptable Financing Cash Sale, Conventional, FHA, VA
Tax Rate 2.4414
Disclosures Mud, Sellers Disclosure
Listing Terms Cash Sale, Conventional, FHA, VA
Financing Cash Sale,Conventional,FHA,VA
Special Listing Condition Mud, Sellers Disclosure
Read Less Info
Want to know what your home might be worth? Contact us for a FREE valuation!

Our team is ready to help you sell your home for the highest possible price ASAP

Bought with Martin & Black Real Estate LLC







