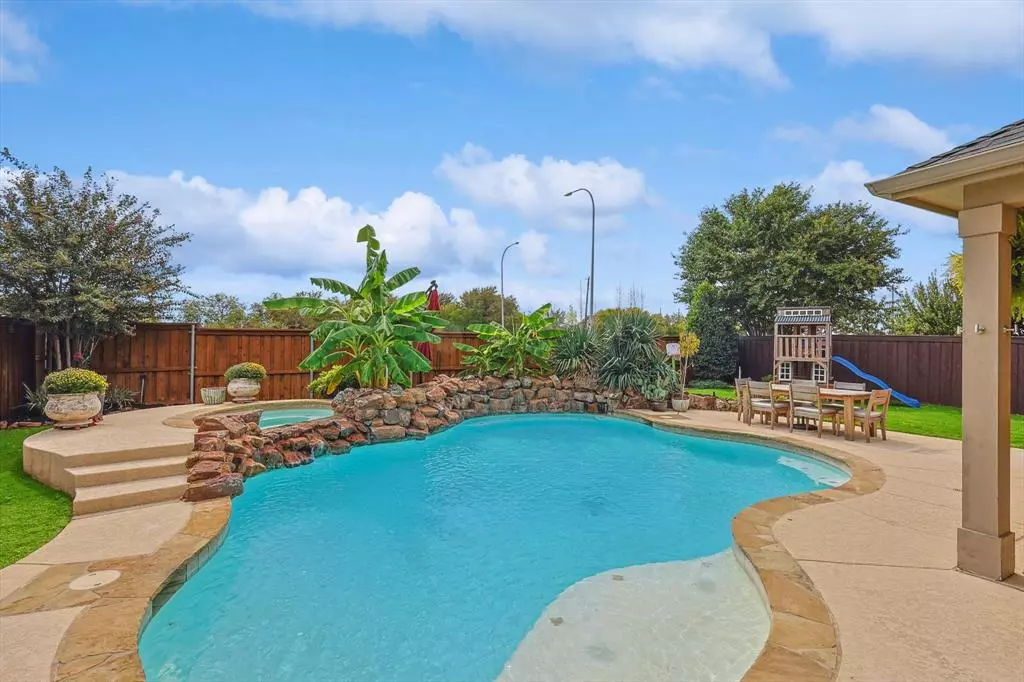$588,000
For more information regarding the value of a property, please contact us for a free consultation.
4 Beds
3 Baths
3,014 SqFt
SOLD DATE : 11/19/2024
Key Details
Property Type Single Family Home
Sub Type Single Family Residence
Listing Status Sold
Purchase Type For Sale
Square Footage 3,014 sqft
Price per Sqft $195
Subdivision Chadwick Farms Add
MLS Listing ID 20755786
Sold Date 11/19/24
Style Traditional
Bedrooms 4
Full Baths 2
Half Baths 1
HOA Fees $50/ann
HOA Y/N Mandatory
Year Built 2007
Annual Tax Amount $9,663
Lot Size 7,492 Sqft
Acres 0.172
Property Description
Gorgeous well maintained home in the sought after Chadwick Farms neighborhood and Acclaimed NWISD. This open concept 4 bedroom, 2.5 bath home with a 4 car tandem garage has everything you're looking for in a home. Downstairs boast a private home office with built in shelves, the kitchen has granite counters, stainless steel appliances, center island, gas cooking range, and eat in breakfast area with built in seating and storage which opens to the living area that offers a wall of windows with a view of the backyard oasis. Separate laundry room is spacious and has built in cabinets, granite counter tops with a sink. Upstairs boast a large gameroom and 4 bedrooms with updated bathrooms. The Primary bedroom is a generous size with a seating area and large walk in closet. Ample amount of storage throughout the home with additional storage above the garage. As you step outside to the backyard oasis enjoy a sparkling pool with hot tub, an outdoor kitchen with built in gas grill, sink, and refrigerator making it the perfect space to entertain all year long. Exceptional location with quick and easy access to downtown Roanoke, shopping, dining, and several major freeways. Seller is offering $8500 paint allowance.
Location
State TX
County Denton
Community Community Pool, Jogging Path/Bike Path, Park, Playground, Pool, Sidewalks
Direction GPS
Rooms
Dining Room 2
Interior
Interior Features Cable TV Available, Eat-in Kitchen, Granite Counters, High Speed Internet Available, Kitchen Island, Open Floorplan, Pantry, Walk-In Closet(s)
Heating Natural Gas
Cooling Ceiling Fan(s), Electric
Flooring Carpet, Ceramic Tile, Wood
Fireplaces Number 1
Fireplaces Type Gas, Living Room, Stone
Appliance Dishwasher, Disposal, Gas Range, Gas Water Heater, Microwave
Heat Source Natural Gas
Laundry Electric Dryer Hookup, Full Size W/D Area, Washer Hookup
Exterior
Exterior Feature Attached Grill, Covered Patio/Porch, Gas Grill, Outdoor Kitchen
Garage Spaces 4.0
Fence Wood
Pool Gunite, Heated, In Ground, Separate Spa/Hot Tub
Community Features Community Pool, Jogging Path/Bike Path, Park, Playground, Pool, Sidewalks
Utilities Available City Sewer, City Water, Curbs, Sidewalk
Roof Type Composition
Total Parking Spaces 4
Garage Yes
Private Pool 1
Building
Lot Description Interior Lot, Landscaped, Sprinkler System, Subdivision
Story Two
Foundation Slab
Level or Stories Two
Structure Type Brick
Schools
Elementary Schools Wayne A Cox
Middle Schools John M Tidwell
High Schools Byron Nelson
School District Northwest Isd
Others
Ownership See Tax
Acceptable Financing Cash, Conventional, FHA, VA Loan
Listing Terms Cash, Conventional, FHA, VA Loan
Financing VA
Special Listing Condition Aerial Photo, Survey Available
Read Less Info
Want to know what your home might be worth? Contact us for a FREE valuation!

Our team is ready to help you sell your home for the highest possible price ASAP

©2024 North Texas Real Estate Information Systems.
Bought with Charles Brown • Keller Williams Realty


