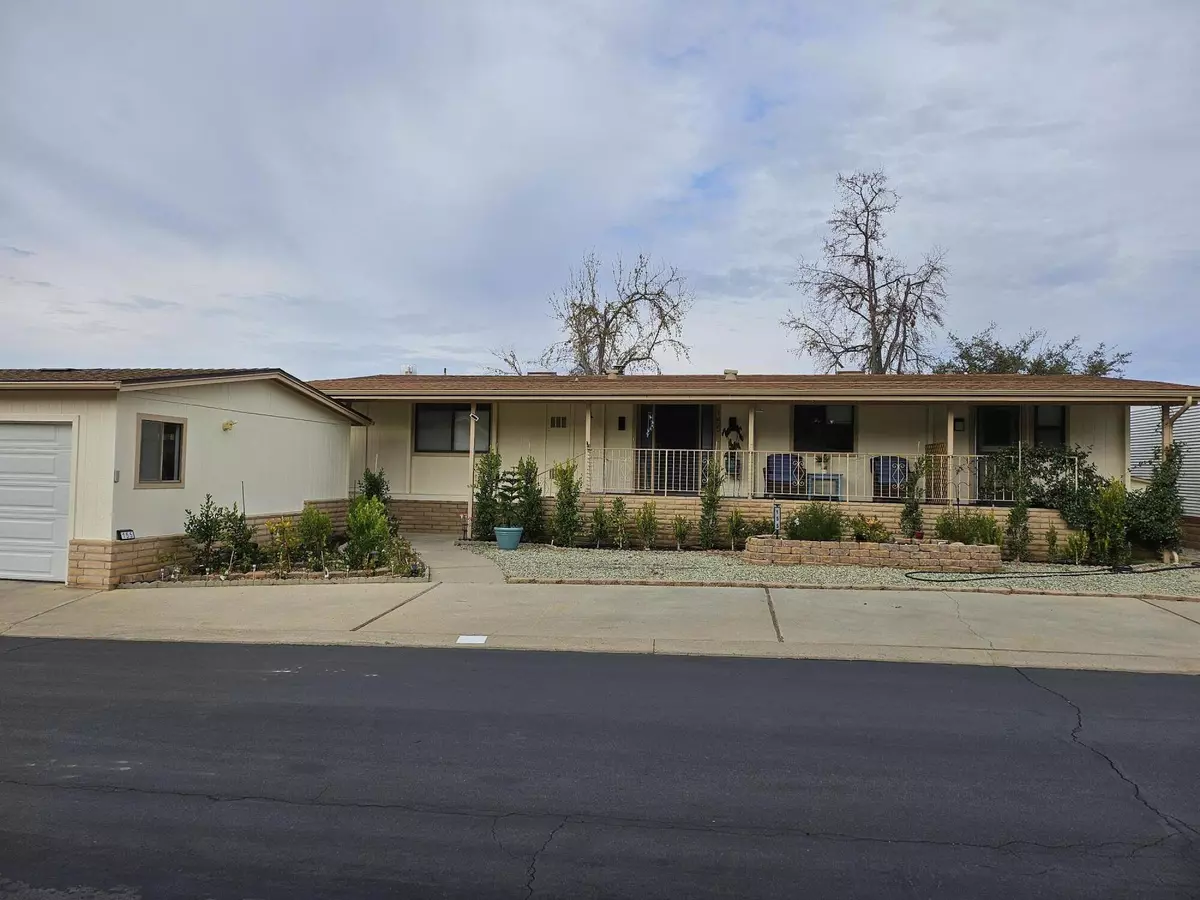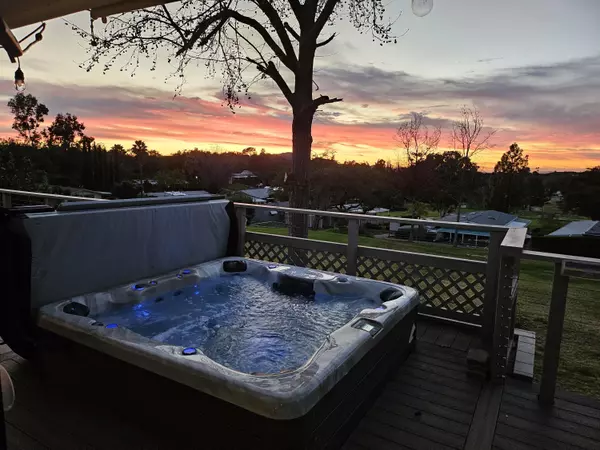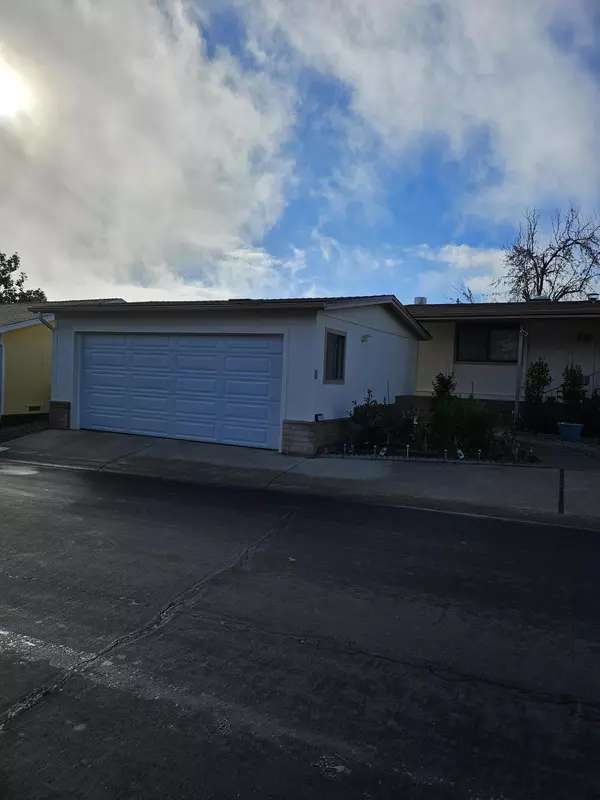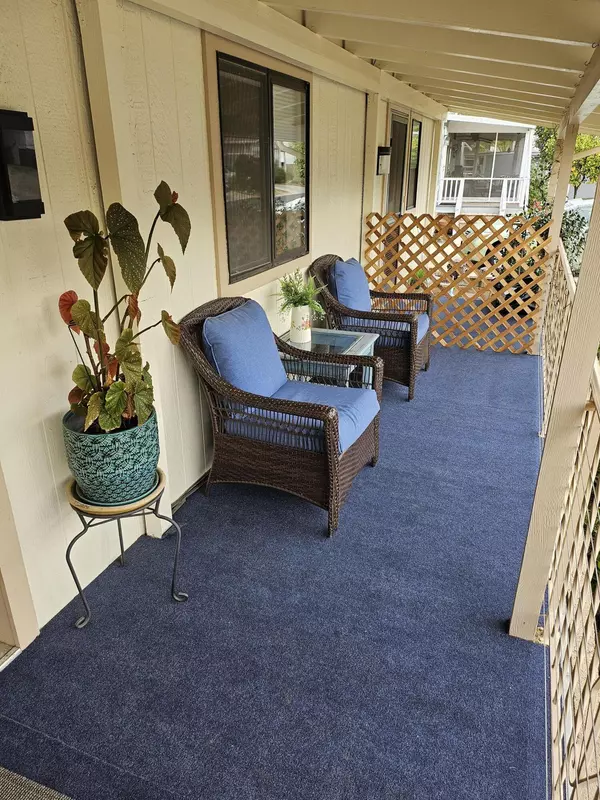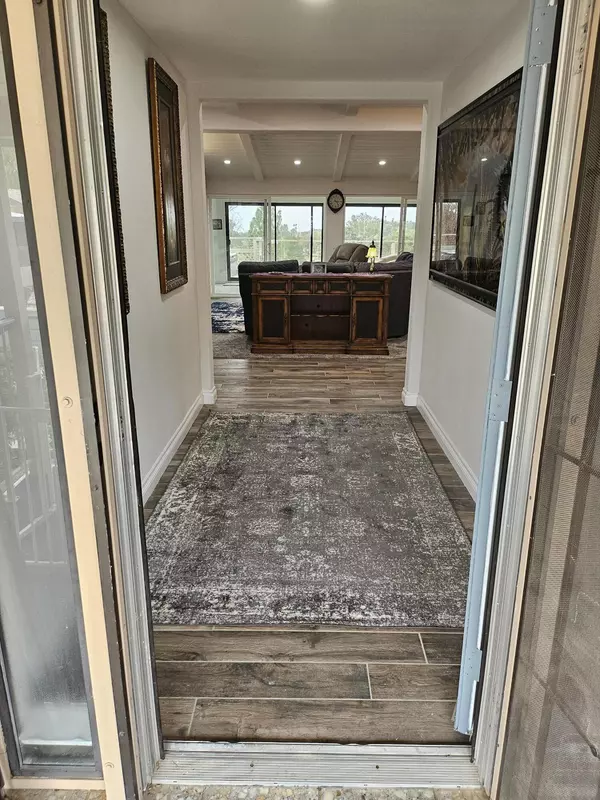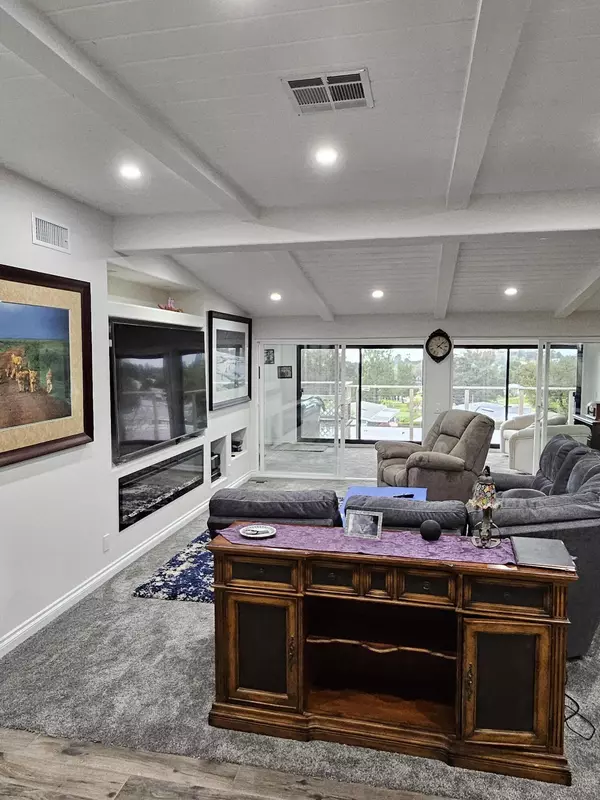$338,900
$349,900
3.1%For more information regarding the value of a property, please contact us for a free consultation.
3 Beds
3 Baths
2,640 SqFt
SOLD DATE : 05/29/2024
Key Details
Sold Price $338,900
Property Type Manufactured Home
Listing Status Sold
Purchase Type For Sale
Square Footage 2,640 sqft
Price per Sqft $128
MLS Listing ID 219105892DA
Sold Date 05/29/24
Style Other
Bedrooms 3
Full Baths 2
Three Quarter Bath 1
Construction Status Additions/Alter, Updated/Remodeled
Land Lease Amount 1600.0
Year Built 1980
Lot Size 40.770 Acres
Property Description
Redesigned to make the most perfect Extended family living condition available. Welcome to Skyline Ranch Country Club. This is a private 55 Age adult Park, in a gated community consisting of 225 homes, in a beautiful park like setting, that currently includes free golf for all residences at a SCGA course. There is also a clubhouse, with pool and spa. Also included is a small gym area complete with all the machines you will ever need.This 2640 SQ foot home has been completely remodeled, it has a completely refinished 2 and a half car garage[measuring 585 square feet. This is a must see, if it fits your parameters. Its equal does not exist. All appliances, cabinets, porcelain tile used in flooring areas as well as shower walls are new. Completely drywalled, with new carpet. The main master bedroom complete with its own laundry and sitting area overlooking the deck and golf course, is over 700 square feet by itself. The second master bedroom also overlooks the deck and golf course. The third bedroom complete with its own bathroom.There is a large dog park and walking trails.Within 10 minutes of Valley View Casino and Hariah's Funner Casino. San Diego INT airport and beaches are about a one hour drive. . The residents of the park have been notified that a new lease begins April 1, 2024 at a rate of $1600.00
Location
State CA
County San Diego
Area Valley Center
Rooms
Kitchen Granite Counters, Tile Counters
Interior
Interior Features Beamed Ceiling(s), Cathedral-Vaulted Ceilings, Living Room Deck Attached, Recessed Lighting
Heating Central, Electric, Forced Air, Heat Pump
Cooling Air Conditioning, Ceiling Fan, Central, Electric, Heat Pump(s)
Flooring Carpet, Ceramic Tile
Fireplaces Number 1
Fireplaces Type ElectricLiving Room
Equipment Ceiling Fan, Dishwasher, Dryer, Freezer, Garbage Disposal, Gas Dryer Hookup, Microwave, Range/Oven, Refrigerator, Stackable W/D Hookup, Washer
Laundry In Closet, Laundry Area, Room
Exterior
Garage Detached, Door Opener, Garage Is Detached, Oversized
Garage Spaces 7.0
Fence None
Pool Community, In Ground
Community Features Golf Course within Development, Rv Access/Prkg
View Y/N Yes
View Golf Course, Mountains, Panoramic, Valley
Roof Type Asphalt
Building
Lot Description Lot Shape-Rectangular
Story 1
Foundation Other
Sewer In Connected and Paid
Water Water District
Architectural Style Other
Level or Stories Ground Level
Structure Type Wood Siding
Construction Status Additions/Alter, Updated/Remodeled
Others
Special Listing Condition Standard
Read Less Info
Want to know what your home might be worth? Contact us for a FREE valuation!

Our team is ready to help you sell your home for the highest possible price ASAP

The multiple listings information is provided by The MLSTM/CLAW from a copyrighted compilation of listings. The compilation of listings and each individual listing are ©2024 The MLSTM/CLAW. All Rights Reserved.
The information provided is for consumers' personal, non-commercial use and may not be used for any purpose other than to identify prospective properties consumers may be interested in purchasing. All properties are subject to prior sale or withdrawal. All information provided is deemed reliable but is not guaranteed accurate, and should be independently verified.
Bought with Keller Williams Realty


