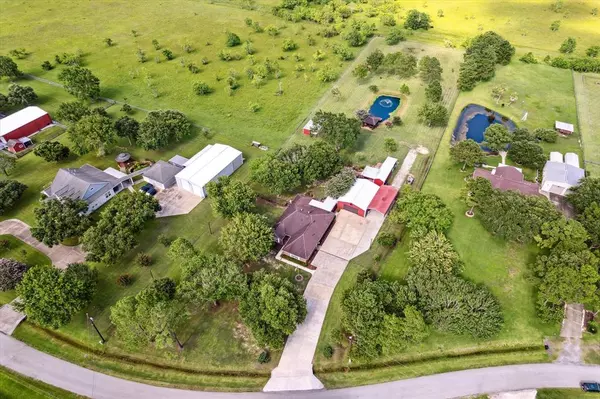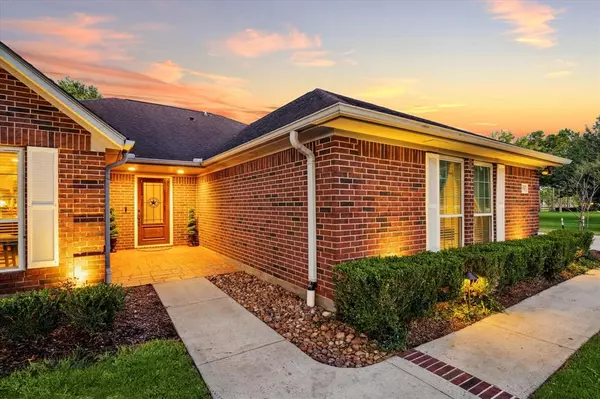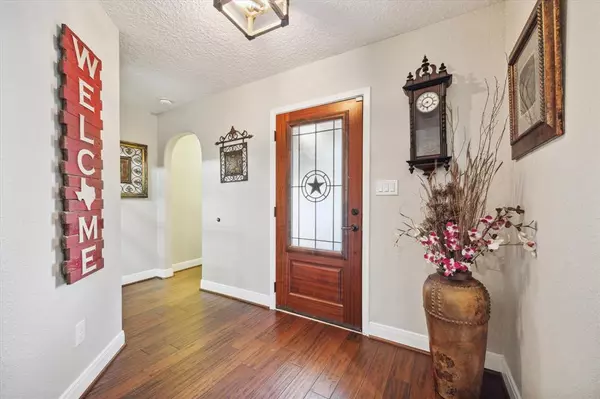$639,900
For more information regarding the value of a property, please contact us for a free consultation.
4 Beds
3 Baths
2,244 SqFt
SOLD DATE : 11/20/2024
Key Details
Property Type Single Family Home
Listing Status Sold
Purchase Type For Sale
Square Footage 2,244 sqft
Price per Sqft $285
Subdivision Bayou End Circle
MLS Listing ID 93388756
Sold Date 11/20/24
Style Traditional
Bedrooms 4
Full Baths 3
Year Built 1995
Annual Tax Amount $7,066
Tax Year 2023
Lot Size 2.500 Acres
Acres 2.5
Property Description
This stunning home has it all, including a Generac Standby Generator! Beautifully Remodeled 4 Bedroom, 3 Full Bath Home Featuring 2 Primary Bedrooms on 2.5 Acres! 30X40 Building/Workshop, 20X40 Covered RV/Boat Parking w/50 Amp Hookup, 11X32 Workshop with 11X13 Covered Golf Car Shed, 20X30 3-Stall Open Barn, a 16X16 Gazebo overlooking a 50 X100 Stocked Pond w/aeration fountain! Hardwood floors throughout, plus tile & travertine, granite counters & stainless appliances in the kitchen, copper sinks, a gorgeous stone fireplace with a solid red-wood mantle! This 2.5 acre property also features an assortment of shade trees: oak, maple, mulberry, willow, crepe myrtle, and pecan! The Stocked Pond includes crappie, catfish, and more. There is also self-watering plant irrigation system! The main workshop features an outdoor kitchen and bar with a restaurant grade Imperial 4-burner griddle, and double oven/range! No HOA! Horses Welcome! Schedule your showing today! Buyer to verify room sizes.
Location
State TX
County Galveston
Area Santa Fe
Rooms
Bedroom Description 2 Primary Bedrooms,All Bedrooms Down,Walk-In Closet
Other Rooms 1 Living Area, Breakfast Room, Family Room, Living/Dining Combo, Utility Room in House
Master Bathroom Primary Bath: Double Sinks, Primary Bath: Shower Only, Secondary Bath(s): Tub/Shower Combo, Two Primary Baths, Vanity Area
Den/Bedroom Plus 4
Kitchen Breakfast Bar, Island w/o Cooktop, Kitchen open to Family Room, Pot Filler, Soft Closing Cabinets, Soft Closing Drawers, Under Cabinet Lighting
Interior
Interior Features Fire/Smoke Alarm, Formal Entry/Foyer, High Ceiling, Window Coverings
Heating Central Electric, Propane
Cooling Central Electric
Flooring Tile, Travertine, Wood
Fireplaces Number 1
Fireplaces Type Electric Fireplace, Freestanding
Exterior
Exterior Feature Back Yard Fenced, Barn/Stable, Covered Patio/Deck, Fully Fenced, Outdoor Kitchen, Patio/Deck, Porch, Sprinkler System, Storage Shed, Workshop
Parking Features Detached Garage, Oversized Garage
Garage Spaces 4.0
Garage Description Additional Parking, Boat Parking, Double-Wide Driveway, Golf Cart Garage, RV Parking, Workshop
Waterfront Description Pond
Roof Type Composition
Street Surface Concrete,Gutters
Private Pool No
Building
Lot Description Cleared, Other, Water View
Faces West
Story 1
Foundation Slab
Lot Size Range 2 Up to 5 Acres
Sewer Septic Tank
Water Aerobic, Well
Structure Type Brick,Wood
New Construction No
Schools
Elementary Schools Roy J. Wollam Elementary School
Middle Schools Santa Fe Junior High School
High Schools Santa Fe High School
School District 45 - Santa Fe
Others
Senior Community No
Restrictions Deed Restrictions,Horses Allowed
Tax ID 0015-0008-0016-000
Energy Description Attic Vents,Ceiling Fans,Digital Program Thermostat,Generator,High-Efficiency HVAC,Insulated/Low-E windows,Insulation - Batt,Insulation - Other
Acceptable Financing Cash Sale, Conventional, FHA, VA
Tax Rate 1.8602
Disclosures Other Disclosures, Sellers Disclosure
Listing Terms Cash Sale, Conventional, FHA, VA
Financing Cash Sale,Conventional,FHA,VA
Special Listing Condition Other Disclosures, Sellers Disclosure
Read Less Info
Want to know what your home might be worth? Contact us for a FREE valuation!

Our team is ready to help you sell your home for the highest possible price ASAP

Bought with Mega Realty







