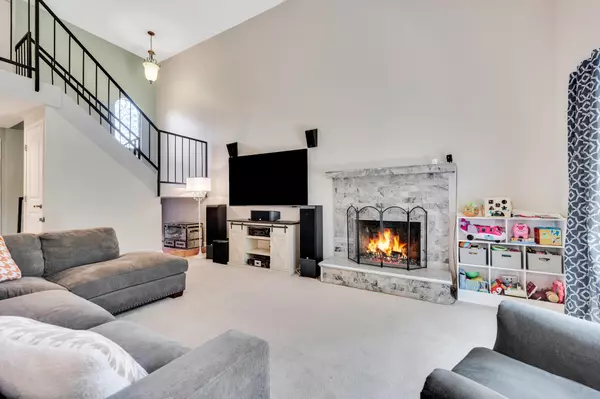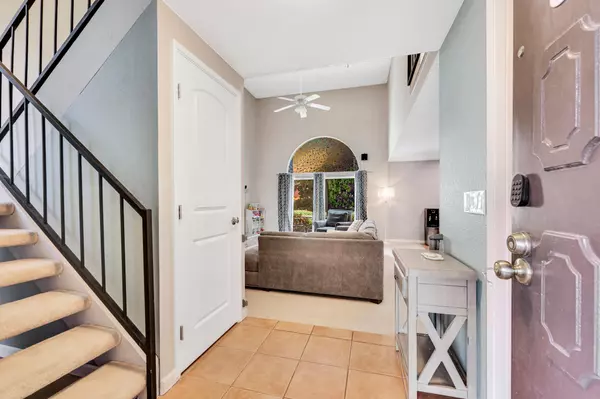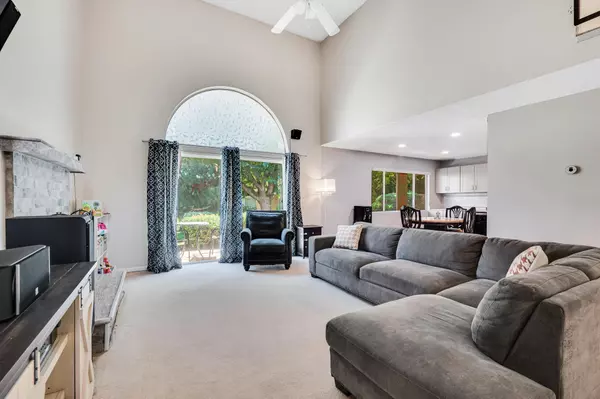$392,000
$392,000
For more information regarding the value of a property, please contact us for a free consultation.
2 Beds
3 Baths
1,699 SqFt
SOLD DATE : 11/20/2024
Key Details
Sold Price $392,000
Property Type Condo
Sub Type Condominium
Listing Status Sold
Purchase Type For Sale
Square Footage 1,699 sqft
Price per Sqft $230
MLS Listing ID 24007891
Sold Date 11/20/24
Style Traditional
Bedrooms 2
Full Baths 3
HOA Y/N Yes
Originating Board Greater Antelope Valley Association of REALTORS®
Year Built 1979
Lot Size 1.350 Acres
Acres 1.35
Property Description
Be prepared to instantly feel a sense of peace and calm as you immerse yourself in this 2-story upgraded Country Club Condo Estates property with natural sunlight that pours in, brightening every corner. Enter through your private patio and into the inviting living room boasting high ceilings, a cozy gas fireplace, and a grand window and sliding door that opens to a lush green space—ideal for relaxing with a book or enjoying your morning coffee. The dining area is thoughtfully designed with newer built-in cabinets and wood laminate countertops, with a wine bar/bistro feel, perfect for hosting guests effortlessly. The remodeled kitchen offers ample cabinet space, granite countertops, pantry, and stainless-steel appliances, including a freestanding stove and dishwasher. As you are drawn upstairs, the generous size secondary bedroom is elegantly designed with an ensuite bath offering additional privacy for the occupant. The large primary suite includes a ceiling fan, a large walk-in closet, and a private balcony overlooking the greenbelt. The updated bathroom features a barn door, double-sink vanity, and a tub/shower combo. The home offers a detached two-car garage with a laundry area. The HOA maintains the greenbelt, front lawn, and water, so you can relax and enjoy the low-maintenance lifestyle. This home is perfectly located near the golf course, shops, dining, and easy freeway access. You'll fall in love with the peaceful surroundings and everything this gorgeous condo has to offer!
Location
State CA
County Los Angeles
Zoning residential
Direction West on Rancho Vista Blvd. Pass 10th St. West...Left into Country Club Estates, Right on Fantasy, Left on Makin, Right on Golfer's Drive, Left on Golfers to Joseph Lane
Interior
Heating Natural Gas
Cooling Central Air
Fireplace Yes
Appliance Dishwasher, Gas Range, None
Laundry In Garage
Exterior
Garage Spaces 2.0
Pool None
View true
Roof Type Asphalt,Tile
Street Surface Paved
Building
Lot Description Views
Story 2
Foundation Slab
Water Public
Architectural Style Traditional
Others
HOA Fee Include 355.0
Read Less Info
Want to know what your home might be worth? Contact us for a FREE valuation!
Our team is ready to help you sell your home for the highest possible price ASAP







