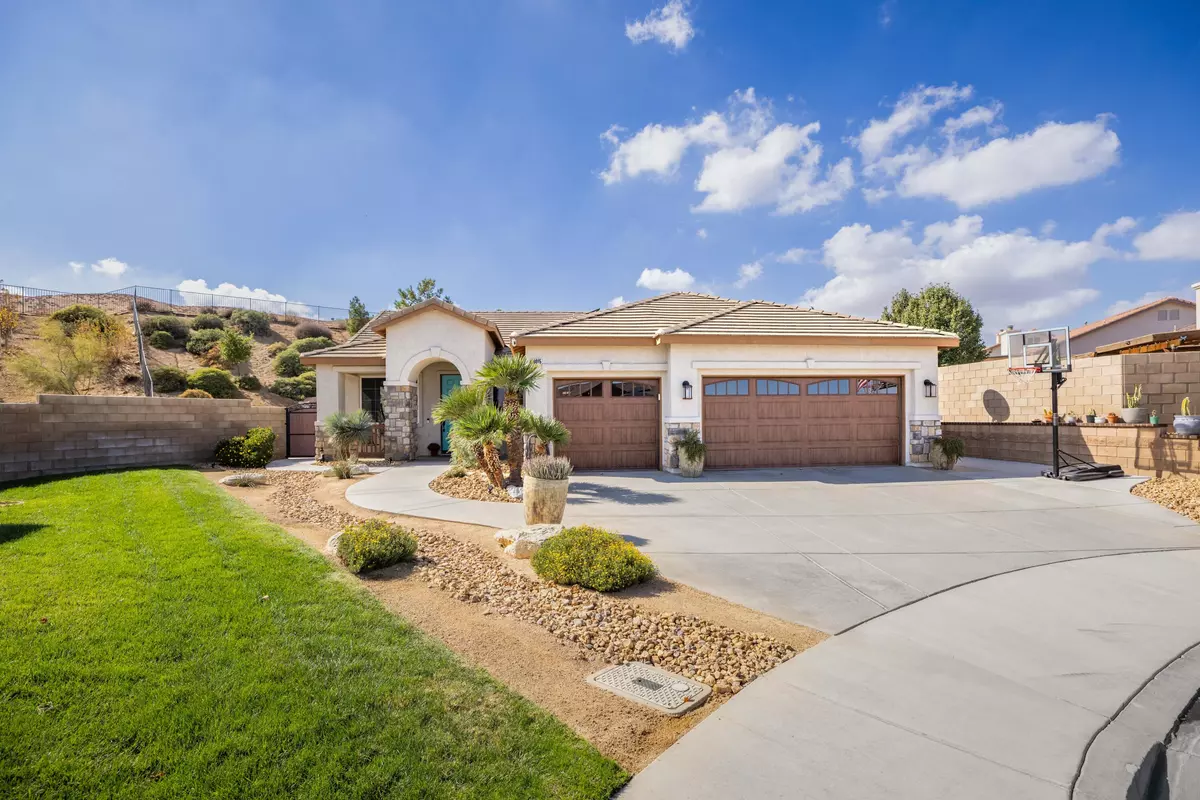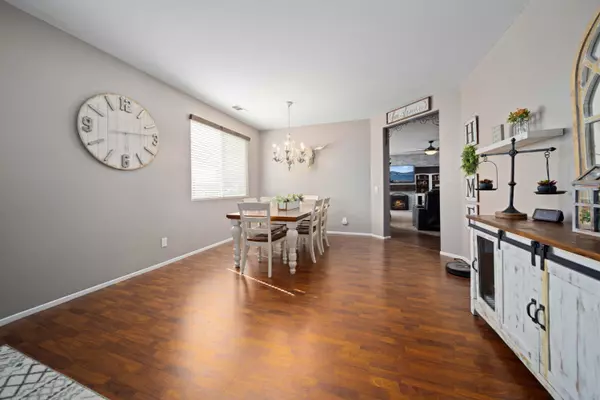$615,000
$599,900
2.5%For more information regarding the value of a property, please contact us for a free consultation.
4 Beds
2 Baths
1,883 SqFt
SOLD DATE : 11/22/2024
Key Details
Sold Price $615,000
Property Type Single Family Home
Sub Type Single Family Residence
Listing Status Sold
Purchase Type For Sale
Square Footage 1,883 sqft
Price per Sqft $326
MLS Listing ID 24008104
Sold Date 11/22/24
Style Ranch,Tract
Bedrooms 4
Full Baths 2
Originating Board Greater Antelope Valley Association of REALTORS®
Year Built 2002
Lot Size 0.360 Acres
Acres 0.36
Property Description
WOW!! This is it!! Paid solar, corner cul-de-sac lot at the top of the hill, professionally landscaped front and backyards. There is not much more you could ask for with this home. Featuring tall ceilings, an upgraded kitchen with double oven, new carpet, and a beautifully terraced backyard, true pride of ownership shows through with all the upgrades on this one. The large living room has ample sunlight and flows directly into the family room with cozy fireplace and a large, open kitchen with center island. The covered patio is secluded from neighbor's views and AV winds and a concrete pad on the side of the house is already wired for your next entertaining space. The second terrace of the backyard has a children's playset and a built-in fireplace overlooking the backyard. This is truly an entertainer's paradise. No detail was spared with this home. More solar panels than needed, this home will not be giving you any electricity bills. A smart thermostat and ring doorbell allow you control and security and little things like insulated garage doors allow you comfort in the garage even on really cold and hot days. The Primary Bedroom and bathroom offers custom stone work and a custom walk-in closet system. This home truly has it all. DO NOT miss your chance to buy this home for the first time ever on the market since NEW! Amazing neighbors, amazing street, amazing community, amazing price! Hurry and see for yourself.
Location
State CA
County Los Angeles
Zoning PDSP*
Direction NB 14, Exit Rancho Vista Blvd. & make a left (West), Proceed West until Delson Street. Make a left, follow the street til the dead end & make a right on Grandview, then make your first left on Sunkist
Interior
Cooling Central Air
Fireplace Yes
Appliance Dishwasher, Disposal, Double Oven, Gas Oven, Gas Range, Microwave, None
Laundry Laundry Room, Gas Hook-up
Exterior
Garage RV Access/Parking
Garage Spaces 3.0
Pool None
Roof Type Tile
Street Surface Paved,Public
Porch Covered
Building
Lot Description Corner Lot, Cul-De-Sac, Sprinklers In Front, Sprinklers In Rear
Story 1
Foundation Slab
Water Public
Architectural Style Ranch, Tract
Structure Type Frame,Stucco,Wood Siding
Read Less Info
Want to know what your home might be worth? Contact us for a FREE valuation!
Our team is ready to help you sell your home for the highest possible price ASAP







