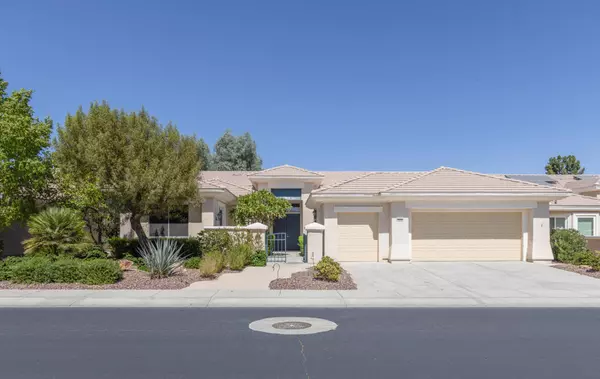$772,000
$799,000
3.4%For more information regarding the value of a property, please contact us for a free consultation.
3 Beds
3 Baths
2,439 SqFt
SOLD DATE : 11/21/2024
Key Details
Sold Price $772,000
Property Type Single Family Home
Sub Type Single Family Residence
Listing Status Sold
Purchase Type For Sale
Square Footage 2,439 sqft
Price per Sqft $316
Subdivision Sun City
MLS Listing ID 219116878DA
Sold Date 11/21/24
Bedrooms 3
Full Baths 3
Condo Fees $374
HOA Fees $374/mo
HOA Y/N Yes
Year Built 2000
Lot Size 7,840 Sqft
Property Description
Stunning contemporay golf course home. Enjoy the panoramic mountain and fairway views from this espanded Monaco floor plan. High end updates include new quartz counters in kitchen and all bath, high gloss painted kitchen cabinets, new tile backsplash in the kitchen, all new kohler fixtures throughout, porcelain tiled showers in all 3 baths, vinyl/wood plank flooring throughout, newer LED lighting and ceiling fans. The open kitchen/family room has an electric fireplace in a Terrazzo Tile feature wall. Newer appliances including a wine cooler complete the kitchen. All three bedrooms have an attached full bath. An expanded second bedroom has a private entry, could be an attached casita. There is a large 2car +golf cart garage with lots of stroage room. Spectacular views from the formal living/dining area, the kitchen/family room and the master bedroom. Some furniture photos are digitally produced.
Location
State CA
County Riverside
Area 307 - Sun City
Zoning R-1
Interior
Interior Features Breakfast Bar, Breakfast Area
Heating Central, Forced Air, Fireplace(s), Natural Gas
Cooling Central Air
Flooring Carpet, Tile
Fireplaces Type Electric, Great Room, See Through
Fireplace Yes
Appliance Dishwasher, Gas Cooktop, Disposal, Microwave, Refrigerator
Exterior
Garage Driveway, Golf Cart Garage, Side By Side
Garage Spaces 3.0
Garage Description 3.0
Community Features Golf, Gated
Amenities Available Bocce Court, Billiard Room, Clubhouse, Sport Court, Fitness Center, Fire Pit, Golf Course, Maintenance Grounds, Game Room, Hot Water, Lake or Pond, Meeting Room, Management, Playground, Pet Restrictions, Racquetball, Recreation Room, Tennis Court(s)
View Y/N Yes
View Golf Course, Mountain(s)
Attached Garage Yes
Total Parking Spaces 6
Private Pool No
Building
Lot Description Planned Unit Development, Sprinklers Timer, Sprinkler System
Story 1
Foundation Slab
New Construction No
Schools
School District Desert Sands Unified
Others
Senior Community Yes
Tax ID 752200010
Security Features Gated Community,24 Hour Security
Acceptable Financing Cash, Cash to New Loan
Listing Terms Cash, Cash to New Loan
Special Listing Condition Standard
Read Less Info
Want to know what your home might be worth? Contact us for a FREE valuation!

Our team is ready to help you sell your home for the highest possible price ASAP

Bought with Cathy Riley • Bennion Deville Homes







