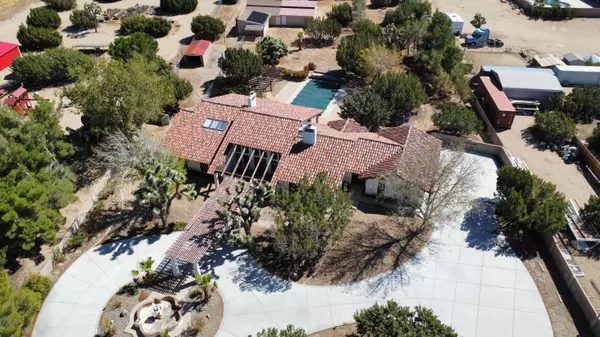$720,000
$775,000
7.1%For more information regarding the value of a property, please contact us for a free consultation.
4 Beds
5 Baths
3,910 SqFt
SOLD DATE : 11/22/2024
Key Details
Sold Price $720,000
Property Type Single Family Home
Sub Type Single Family Residence
Listing Status Sold
Purchase Type For Sale
Square Footage 3,910 sqft
Price per Sqft $184
MLS Listing ID 24006481
Sold Date 11/22/24
Style Spanish
Bedrooms 4
Full Baths 3
Half Baths 1
Originating Board Greater Antelope Valley Association of REALTORS®
Year Built 1988
Lot Size 2.600 Acres
Acres 2.6
Property Description
This unique Hacienda Oasis, nestled in a tranquil ranch setting, is ready for your personal touch to become your dream home. This exceptional estate offers a historic charm with modern amenities. Enter through an arched gated entry, you'll be greeted by a stunning fountain in the center of a circular driveway. A covered front walkway leads you to the front door. Inside, you'll experience Saltillo tile flooring, a formal living room with a fireplace, and a formal dining area. The family room offers a additional brick fireplace, creating a warm and inviting atmosphere. The kitchen features stainless steel appliances, granite countertops, a stainless farm sink, and a convenient butler's pantry. There is a breakfast room, breakfast bar. The heart of the home features an enclosed atrium with skylights, perfect for relaxation and natural light. All bedrooms are generously sized, with the primary bedroom offering 2 closets, and a large bathroom. The loft includes a possible 5th bedroom/office/den with its own private bathroom. This 2.6 acre property is fenced and ready for equestrian enthusiasts, there's a large barn, and additional outbuildings. There is an inground pool to enjoy with friends and family. Don't miss the chance to own this unique Hacienda in the desert—perfect for those seeking a blend of historic character, modern comfort, and natural beauty. This property offers a wonderful opportunity to restore it to the dream home it once was.
Location
State CA
County Los Angeles
Zoning LCA22
Direction From Avenue O go south on 22nd St W, make a right on O4 and the property will be on your left.
Rooms
Family Room true
Dining Room true
Interior
Interior Features Breakfast Bar
Heating Natural Gas
Cooling Central Air
Flooring Carpet, Tile
Fireplace Yes
Appliance Gas Oven, Gas Range, None
Exterior
Exterior Feature Barbecue
Garage RV Access/Parking
Garage Spaces 3.0
Fence Back Yard, Block, Chain Link, Cross Fenced, Wrought Iron
Pool In Ground
Roof Type Tile
Street Surface Dirt
Porch Covered, Slab
Building
Lot Description Rectangular Lot
Building Description Stucco, true
Story 2
Foundation Slab
Sewer Septic System
Water Stock Company
Architectural Style Spanish
Structure Type Stucco
Read Less Info
Want to know what your home might be worth? Contact us for a FREE valuation!
Our team is ready to help you sell your home for the highest possible price ASAP







