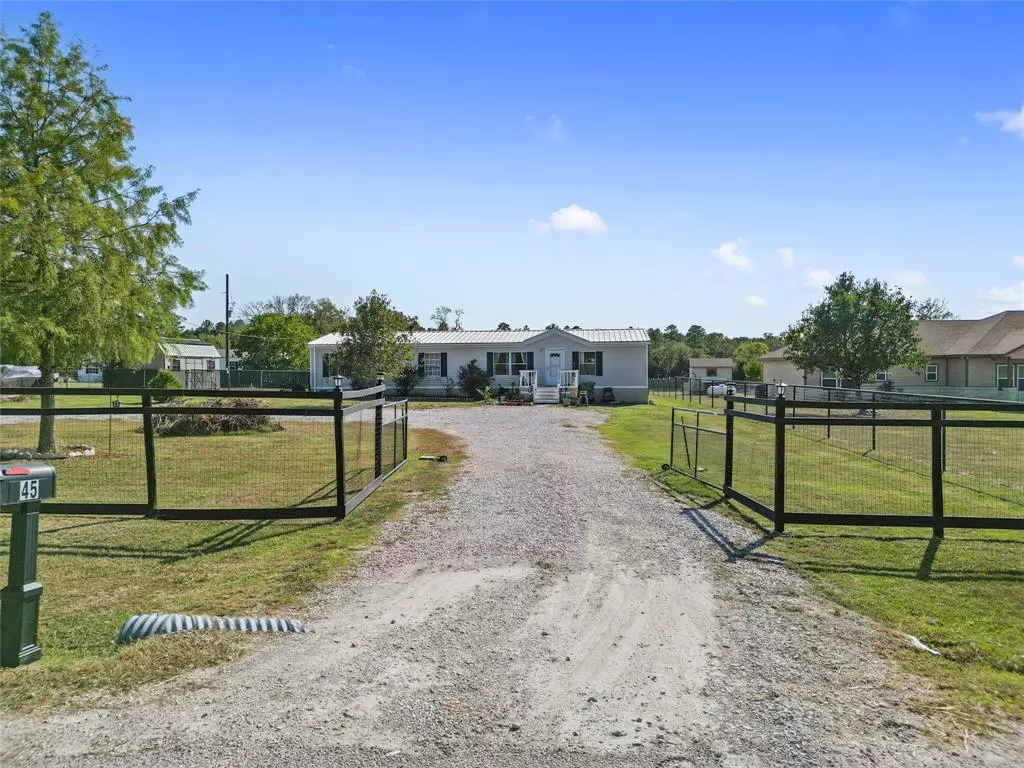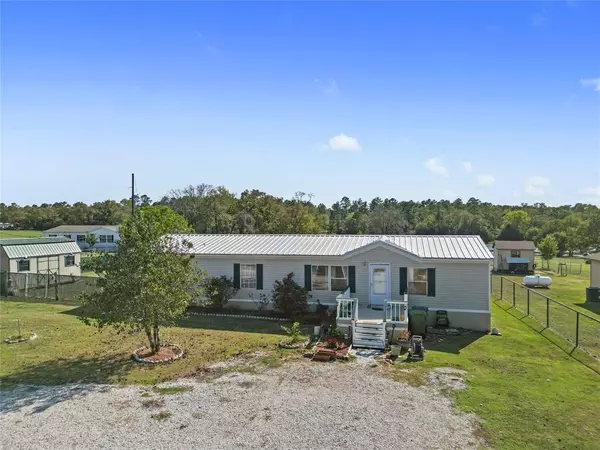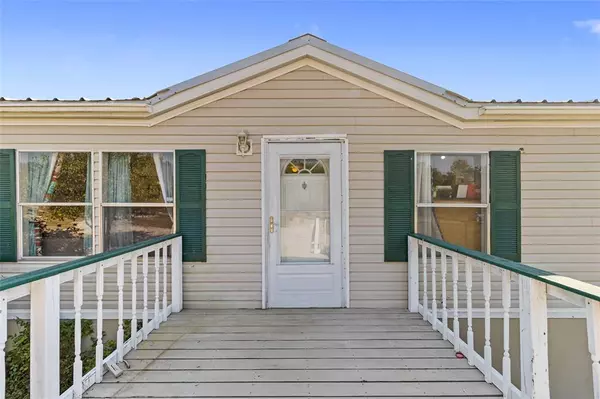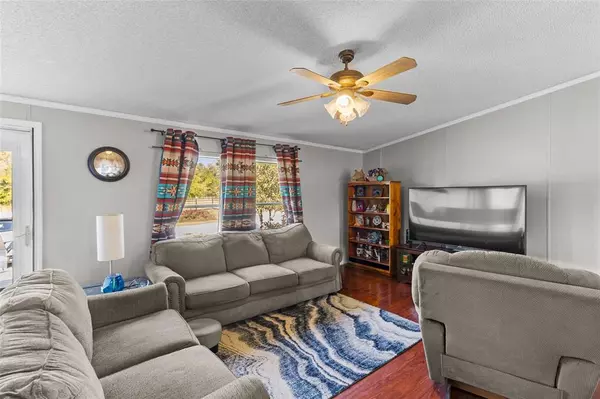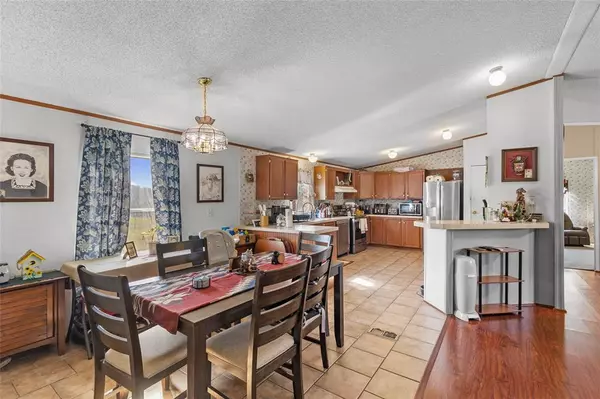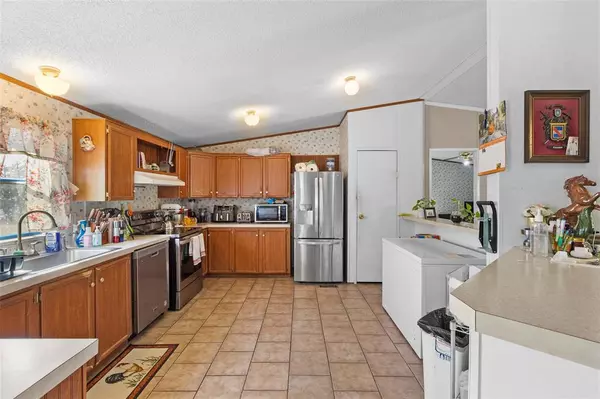$199,900
For more information regarding the value of a property, please contact us for a free consultation.
4 Beds
2 Baths
1,792 SqFt
SOLD DATE : 11/26/2024
Key Details
Property Type Single Family Home
Listing Status Sold
Purchase Type For Sale
Square Footage 1,792 sqft
Price per Sqft $108
Subdivision Lake Rosemary Estates
MLS Listing ID 94916872
Sold Date 11/26/24
Style Traditional
Bedrooms 4
Full Baths 2
Year Built 2003
Annual Tax Amount $2,304
Tax Year 2024
Lot Size 1.888 Acres
Acres 1.888
Property Description
Welcome to this stunning 4-bedroom, 2-bath home nestled on nearly 2 acres of serene country living. This beautiful property boasts an incredible location, backing up to a private lake, offering peaceful water views and a tranquil retreat right in your backyard. As you arrive, the circle driveway invites you into this charming escape, complete with a spacious front deck perfect for soaking in the natural surroundings. The expansive kitchen opens into a cozy breakfast area, ideal for morning coffee. The primary suite is a true sanctuary, featuring dual sinks and a soaking tub for ultimate relaxation. With a portion of the yard fully fenced, it's perfect for pets or outdoor activities, while multiple storage sheds provide ample space for all your needs. This home is a rare find, offering a perfect blend of privacy, nature, and comfort. Don’t miss your chance to experience lakeside living—schedule a tour today!
Location
State TX
County Walker
Area Huntsville Area
Rooms
Bedroom Description All Bedrooms Down,En-Suite Bath,Primary Bed - 1st Floor
Other Rooms 1 Living Area, Kitchen/Dining Combo, Living Area - 1st Floor, Utility Room in House
Master Bathroom Primary Bath: Double Sinks, Primary Bath: Separate Shower, Primary Bath: Soaking Tub, Secondary Bath(s): Tub/Shower Combo
Kitchen Breakfast Bar, Kitchen open to Family Room
Interior
Heating Central Electric
Cooling Central Electric
Flooring Carpet, Tile, Vinyl Plank
Exterior
Exterior Feature Back Yard, Back Yard Fenced, Patio/Deck
Garage None
Garage Description Circle Driveway
Waterfront Description Lakefront
Roof Type Metal
Street Surface Concrete
Private Pool No
Building
Lot Description Waterfront
Story 1
Foundation Block & Beam
Lot Size Range 1 Up to 2 Acres
Sewer Septic Tank
Water Public Water
Structure Type Aluminum
New Construction No
Schools
Elementary Schools Huntsville Elementary School
Middle Schools Mance Park Middle School
High Schools Huntsville High School
School District 64 - Huntsville
Others
Senior Community No
Restrictions No Restrictions
Tax ID 46810
Energy Description Ceiling Fans,Digital Program Thermostat
Acceptable Financing Cash Sale, Conventional, FHA, Other
Tax Rate 1.4275
Disclosures Sellers Disclosure
Listing Terms Cash Sale, Conventional, FHA, Other
Financing Cash Sale,Conventional,FHA,Other
Special Listing Condition Sellers Disclosure
Read Less Info
Want to know what your home might be worth? Contact us for a FREE valuation!

Our team is ready to help you sell your home for the highest possible price ASAP

Bought with eXp Realty, LLC


