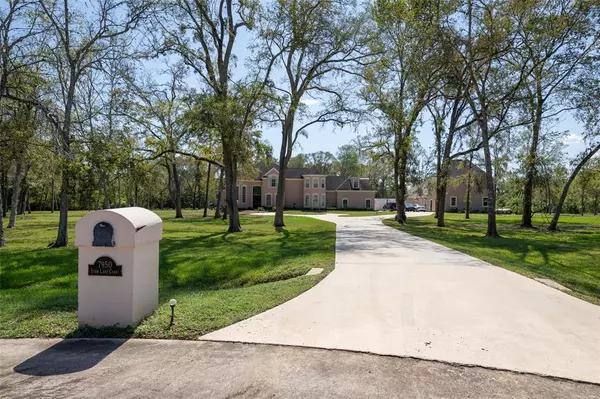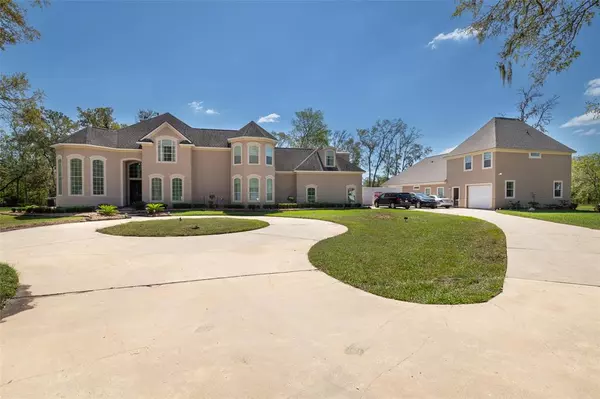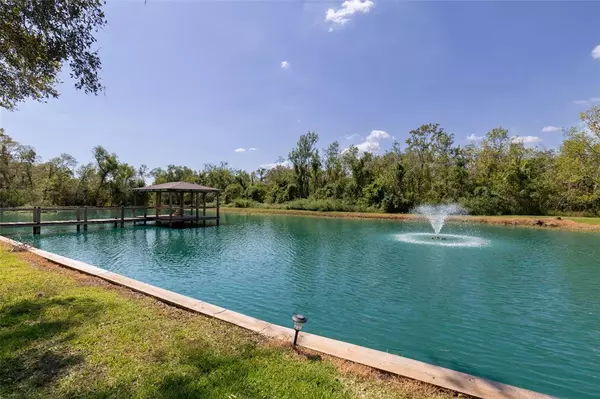$1,095,000
For more information regarding the value of a property, please contact us for a free consultation.
8 Beds
6.2 Baths
4,690 SqFt
SOLD DATE : 11/26/2024
Key Details
Property Type Single Family Home
Listing Status Sold
Purchase Type For Sale
Square Footage 4,690 sqft
Price per Sqft $223
Subdivision Sienna Point Sec 1
MLS Listing ID 74493221
Sold Date 11/26/24
Style Mediterranean,Traditional
Bedrooms 8
Full Baths 6
Half Baths 2
HOA Fees $100/ann
HOA Y/N 1
Year Built 2000
Annual Tax Amount $21,007
Tax Year 2023
Lot Size 4.630 Acres
Acres 4.63
Property Description
Motivated Seller!!!!! Welcome Home to this Custom Beauty nestled on a 4.6-acre culdesac. This property features a private pond with plenty of fish and a beautiful 2700 sqft 3 bdrm 2 1/2 bath Casita, perfect for parents, older children, or guests. Upon entering the main house, you're greeted with a beautiful spiral staircase. 4/5 bdrms, 2 down the master bedroom and guest room with an ensuite and 2 up, with a bonus room and media room. Floor-to-ceiling windows overlook majestic trees and the pond. A huge kitchen opens up to the family room with a view. Must See this One.
Location
State TX
County Fort Bend
Area Sienna Area
Rooms
Bedroom Description 2 Bedrooms Down,2 Primary Bedrooms,Primary Bed - 1st Floor
Master Bathroom Full Secondary Bathroom Down, Half Bath, Primary Bath: Jetted Tub
Kitchen Breakfast Bar, Butler Pantry, Kitchen open to Family Room
Interior
Heating Central Gas, Propane
Cooling Central Electric, Central Gas
Fireplaces Number 2
Fireplaces Type Gaslog Fireplace
Exterior
Garage Attached Garage
Garage Spaces 3.0
Waterfront Description Pond
Roof Type Composition
Private Pool No
Building
Lot Description Cul-De-Sac, Water View
Story 2
Foundation Slab
Lot Size Range 2 Up to 5 Acres
Sewer Septic Tank
Structure Type Stone,Stucco
New Construction No
Schools
Elementary Schools Heritage Rose Elementary School
Middle Schools Thornton Middle School (Fort Bend)
High Schools Almeta Crawford High School
School District 19 - Fort Bend
Others
Senior Community No
Restrictions Deed Restrictions
Tax ID 8126-01-003-0180-907
Acceptable Financing Cash Sale, Conventional
Tax Rate 1.9406
Disclosures Sellers Disclosure
Listing Terms Cash Sale, Conventional
Financing Cash Sale,Conventional
Special Listing Condition Sellers Disclosure
Read Less Info
Want to know what your home might be worth? Contact us for a FREE valuation!

Our team is ready to help you sell your home for the highest possible price ASAP

Bought with THE, REALTORS NETWORK







