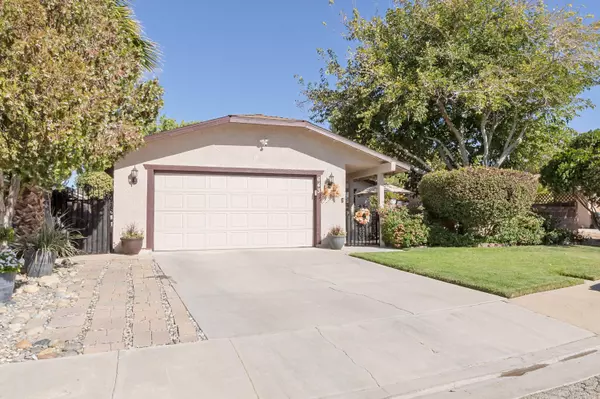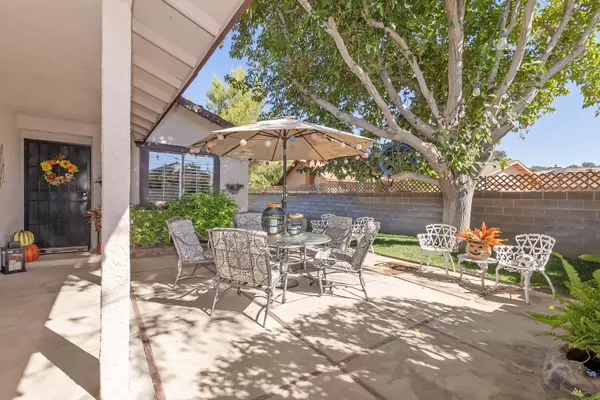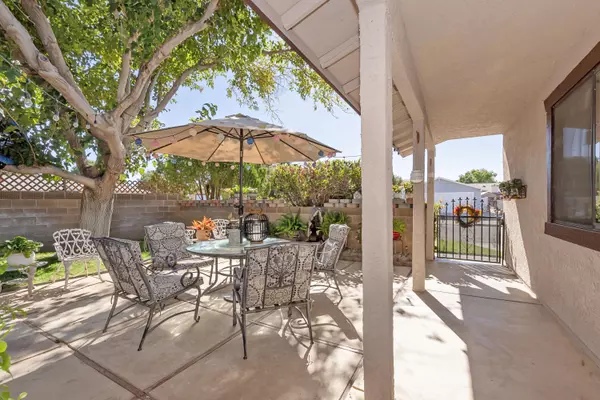$439,000
$439,000
For more information regarding the value of a property, please contact us for a free consultation.
3 Beds
2 Baths
1,148 SqFt
SOLD DATE : 11/27/2024
Key Details
Sold Price $439,000
Property Type Single Family Home
Sub Type Single Family Residence
Listing Status Sold
Purchase Type For Sale
Square Footage 1,148 sqft
Price per Sqft $382
MLS Listing ID 24008027
Sold Date 11/27/24
Style Tract
Bedrooms 3
Full Baths 1
Originating Board Greater Antelope Valley Association of REALTORS®
Year Built 1984
Lot Size 6,534 Sqft
Acres 0.15
Property Description
This GORGEOUS!! UPGRADED, CHARMIING home is nestled on a Cul De Sac in a quiet neighborhood. This well maintained home has retained its beauty and pride of ownership. Walking through the front gate notice the lovely patio and lush greenery all made private by the block wall fence and privacy lattice around the entire home. The living room is bright with natural light, has a wood burning stove, laminate floor, the dining room and kitchen have ceramic tile, contemporary fixtures, beautiful granite counter and stylish backsplash. Two bedrooms have new laminate, bi-fold closet doors, lighted ceiling fans and lots of natural light; master bedroom is large with new laminate floor, walk-in closet, large windows, Master bath has double sinks, both bathrooms have attractive wood vanities with contemporary fixtures and mirrors. Five inch white molding and white wood shutters throughout the home. Paint is like new in beautiful warm tones. This home will not last!!
Location
State CA
County Los Angeles
Zoning LRRA6500
Direction Take 14 freeway to Ave K go east on Ave K to Division, turn left (go north) onto J8. OR go east on Ave K to 5th St E turn left go to J9 and turn right
Interior
Interior Features Breakfast Bar
Heating Natural Gas, Wood Stove
Cooling Central Air
Flooring Tile, Laminate
Fireplace Yes
Appliance Dishwasher, Disposal, Dryer, Gas Oven, Gas Range, Microwave, Washer, None
Laundry In Garage, Gas Hook-up
Exterior
Garage Spaces 2.0
Fence Back Yard, Front Yard, Block, Wrought Iron
Pool None
Roof Type Shingle
Street Surface Paved,Public
Porch Covered, Deck, Enclosed, Slab
Building
Lot Description Cul-De-Sac, Sprinklers In Front, Sprinklers In Rear
Building Description Concrete,Frame,Stucco,Wood Siding, true
Story 1
Foundation Slab
Water Public
Architectural Style Tract
Structure Type Concrete,Frame,Stucco,Wood Siding
Read Less Info
Want to know what your home might be worth? Contact us for a FREE valuation!
Our team is ready to help you sell your home for the highest possible price ASAP







