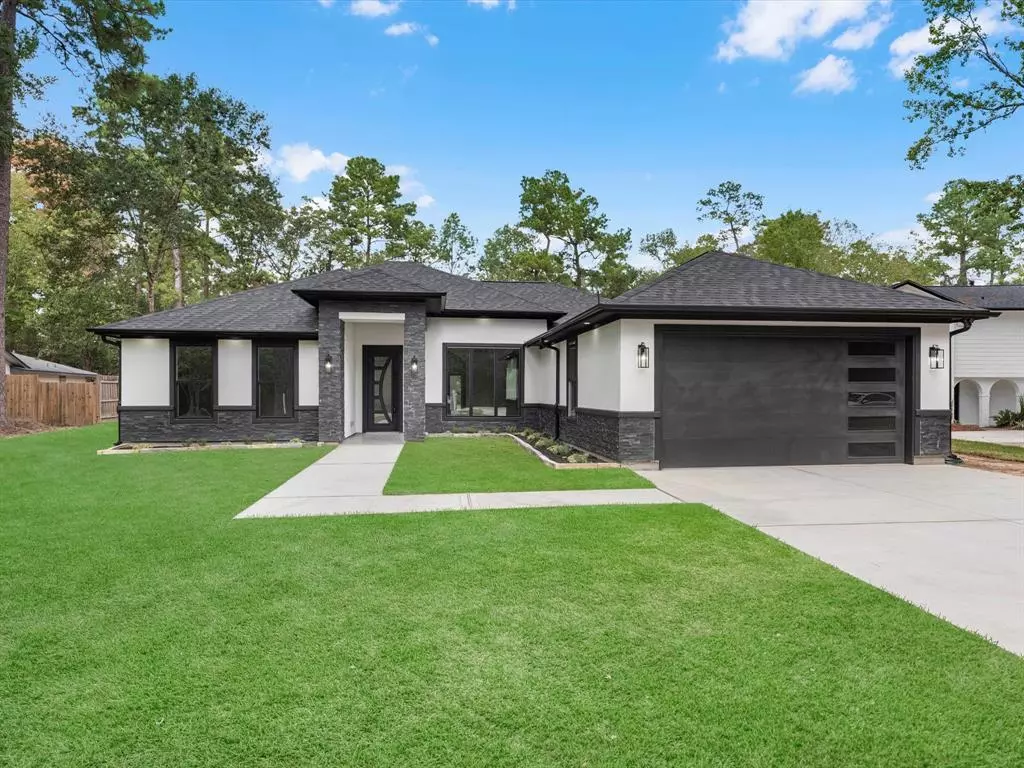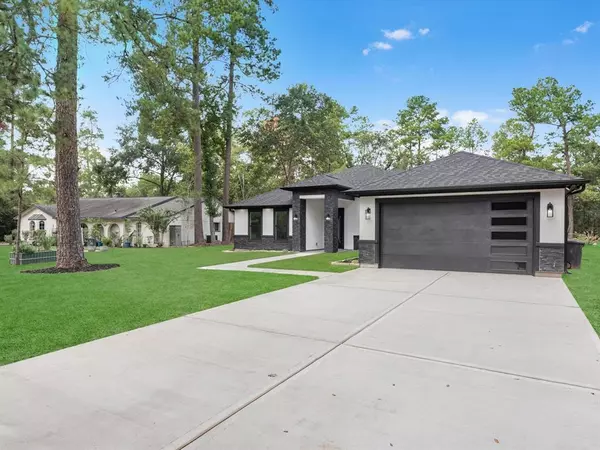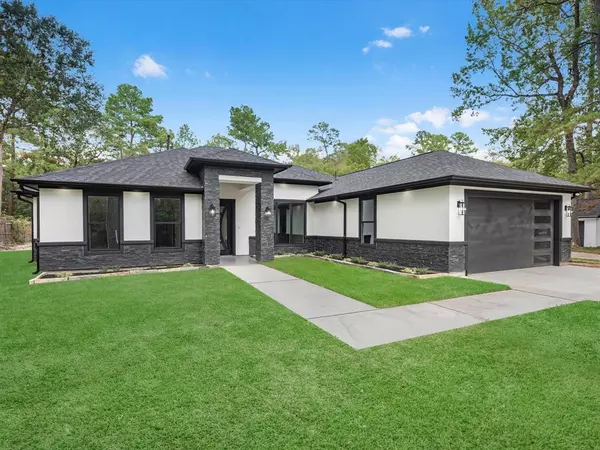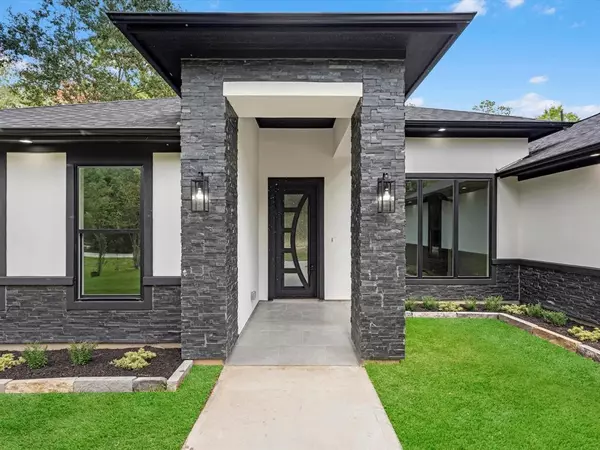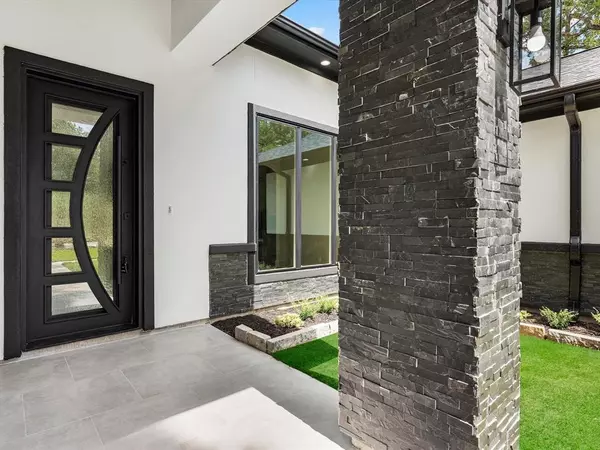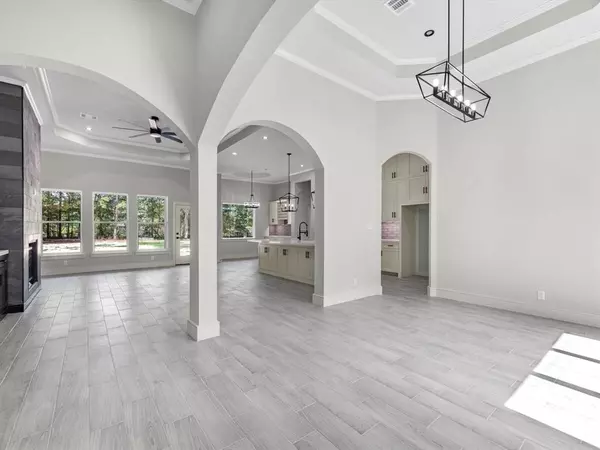$469,000
For more information regarding the value of a property, please contact us for a free consultation.
4 Beds
2.1 Baths
2,302 SqFt
SOLD DATE : 12/02/2024
Key Details
Property Type Single Family Home
Listing Status Sold
Purchase Type For Sale
Square Footage 2,302 sqft
Price per Sqft $199
Subdivision Encino Estates
MLS Listing ID 54973233
Sold Date 12/02/24
Style Contemporary/Modern
Bedrooms 4
Full Baths 2
Half Baths 1
HOA Fees $37/ann
HOA Y/N 1
Year Built 2023
Lot Size 0.500 Acres
Acres 0.5
Property Description
The open floor plan features a contemporary interior and boasts expansive living areas and a flow-through living/dining area. The spacious kitchen includes stainless steel appliances, quartz countertops, tile backsplash, a large island, custom cabinetry, recessed lighting, a built-in pantry, a microwave, a gas stove, and a wine rack. Natural lighting creates the perfect ambiance in the king-sized main bedroom, walk-in closet, and tranquil backyard views. The main bathroom includes a walk-in shower, freestanding tub, double sinks, quartz countertops, and tiled flooring. Host an alfresco party in the beautiful backyard.
Location
State TX
County Liberty
Area Dayton
Rooms
Bedroom Description All Bedrooms Down,Split Plan,Walk-In Closet
Other Rooms 1 Living Area, Breakfast Room, Formal Dining, Utility Room in House
Master Bathroom Primary Bath: Double Sinks, Primary Bath: Separate Shower, Primary Bath: Soaking Tub, Secondary Bath(s): Double Sinks, Secondary Bath(s): Shower Only
Den/Bedroom Plus 4
Kitchen Kitchen open to Family Room, Pantry, Under Cabinet Lighting
Interior
Interior Features Crown Molding, Fire/Smoke Alarm, Formal Entry/Foyer, High Ceiling
Heating Propane
Cooling Central Electric
Flooring Tile
Fireplaces Number 1
Fireplaces Type Gaslog Fireplace
Exterior
Parking Features Attached Garage
Garage Spaces 2.0
Roof Type Composition
Private Pool No
Building
Lot Description Cleared
Story 1
Foundation Slab
Lot Size Range 1/2 Up to 1 Acre
Builder Name Frankbela Homes LLC
Sewer Septic Tank
Water Aerobic
Structure Type Stucco
New Construction Yes
Schools
Elementary Schools Stephen F. Austin Elementary School (Dayton)
Middle Schools Woodrow Wilson Junior High School
High Schools Dayton High School
School District 74 - Dayton
Others
Senior Community No
Restrictions Build Line Restricted,Deed Restrictions
Tax ID 231043
Energy Description Ceiling Fans,Digital Program Thermostat,High-Efficiency HVAC,HVAC>13 SEER
Acceptable Financing Cash Sale, Conventional, FHA, VA
Disclosures No Disclosures
Listing Terms Cash Sale, Conventional, FHA, VA
Financing Cash Sale,Conventional,FHA,VA
Special Listing Condition No Disclosures
Read Less Info
Want to know what your home might be worth? Contact us for a FREE valuation!

Our team is ready to help you sell your home for the highest possible price ASAP

Bought with NXTSQFT.COM

