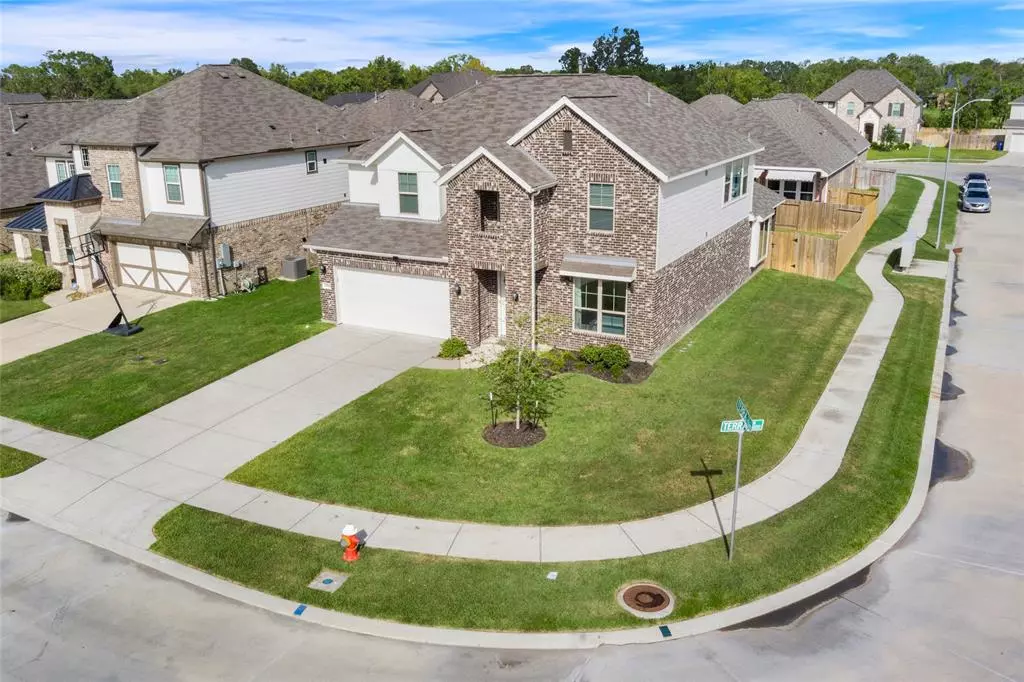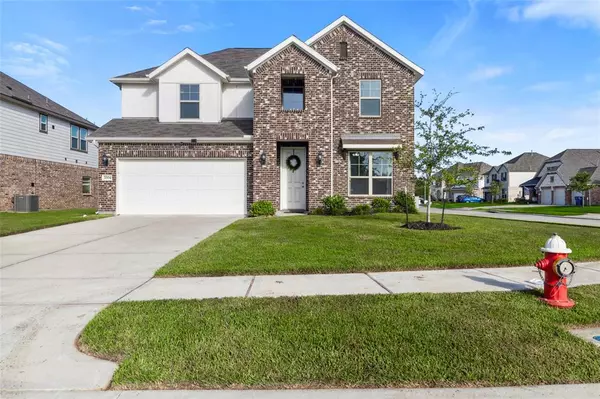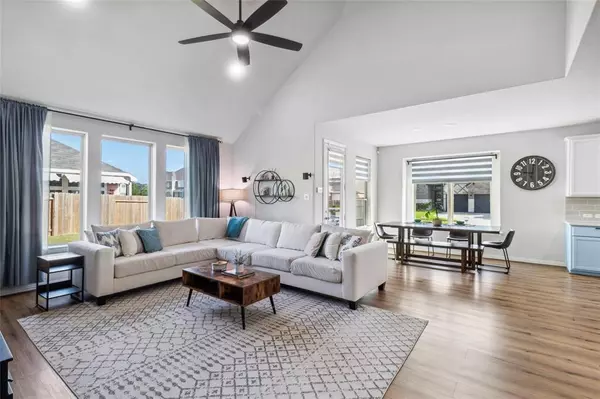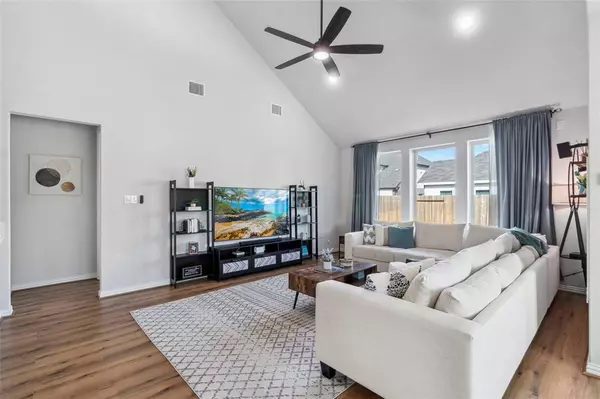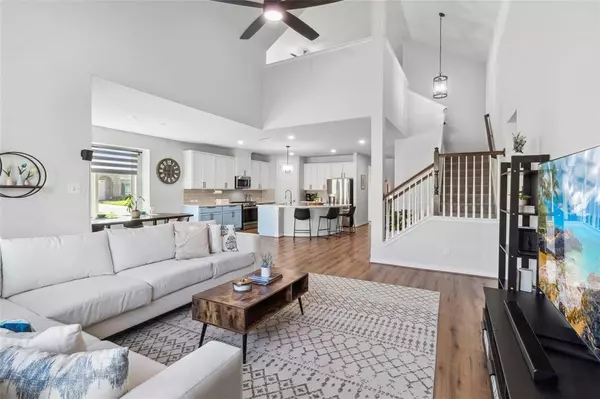$400,000
For more information regarding the value of a property, please contact us for a free consultation.
5 Beds
3 Baths
3,050 SqFt
SOLD DATE : 12/06/2024
Key Details
Property Type Single Family Home
Listing Status Sold
Purchase Type For Sale
Square Footage 3,050 sqft
Price per Sqft $128
Subdivision Terra Estates
MLS Listing ID 39019082
Sold Date 12/06/24
Style Traditional
Bedrooms 5
Full Baths 3
HOA Fees $54/ann
HOA Y/N 1
Year Built 2022
Annual Tax Amount $12,892
Tax Year 2023
Lot Size 7,065 Sqft
Acres 0.1622
Property Description
Welcome home! This spacious property sits on a corner lot, offering ample space and privacy. With 5 bedrooms & 3 bathrooms, it's perfect for families of all sizes. You'll be greeted by luxury wood vinyl flooring and a high-energy HVAC system with dual-zone smart thermostats for optimal comfort and efficiency. The home is equipped with smart features, including Alexa and Google Home connectivity. The kitchen is a chef's delight, featuring solid wood cabinetry, quartz countertops, and a gas range stove with a built-in air fryer. The oversized eat-in quartz island is perfect for meal prep and casual dining. Custom details like pendant lighting, dual rolling shades, & separate coffee bar area add to the home's charm and functionality. This home features a 2nd primary downstairs with full bathroom. Step outside to find a neighborhood lake and a covered back patio, perfect for relaxing & entertaining. This home is located within close proximity to all Alvin ISD schools, dining & shopping.
Location
State TX
County Brazoria
Area Alvin North
Rooms
Bedroom Description 2 Bedrooms Down,En-Suite Bath,Primary Bed - 1st Floor,Walk-In Closet
Other Rooms 1 Living Area, Breakfast Room, Gameroom Up, Living Area - 1st Floor, Utility Room in House
Master Bathroom Full Secondary Bathroom Down, Primary Bath: Double Sinks, Primary Bath: Separate Shower, Primary Bath: Soaking Tub, Vanity Area
Kitchen Breakfast Bar, Island w/o Cooktop, Kitchen open to Family Room, Pantry, Soft Closing Cabinets, Soft Closing Drawers
Interior
Interior Features Alarm System - Owned, Fire/Smoke Alarm, Formal Entry/Foyer, High Ceiling, Prewired for Alarm System, Window Coverings, Wired for Sound
Heating Central Gas
Cooling Central Electric
Exterior
Exterior Feature Back Yard, Back Yard Fenced, Covered Patio/Deck
Parking Features Attached Garage
Garage Spaces 2.0
Roof Type Composition
Street Surface Concrete
Private Pool No
Building
Lot Description Cleared, Corner, Subdivision Lot
Faces East
Story 2
Foundation Slab
Lot Size Range 0 Up To 1/4 Acre
Sewer Public Sewer
Water Public Water, Water District
Structure Type Brick
New Construction No
Schools
Elementary Schools E C Mason Elementary School
Middle Schools Manvel Junior High School
High Schools Manvel High School
School District 3 - Alvin
Others
Senior Community No
Restrictions Deed Restrictions
Tax ID 7927-0002-016
Energy Description Attic Vents,Ceiling Fans,Digital Program Thermostat,High-Efficiency HVAC
Acceptable Financing Cash Sale, Conventional, FHA, VA
Tax Rate 3.1449
Disclosures Exclusions, Mud, Sellers Disclosure
Listing Terms Cash Sale, Conventional, FHA, VA
Financing Cash Sale,Conventional,FHA,VA
Special Listing Condition Exclusions, Mud, Sellers Disclosure
Read Less Info
Want to know what your home might be worth? Contact us for a FREE valuation!

Our team is ready to help you sell your home for the highest possible price ASAP

Bought with Compass RE Texas, LLC - Memorial

