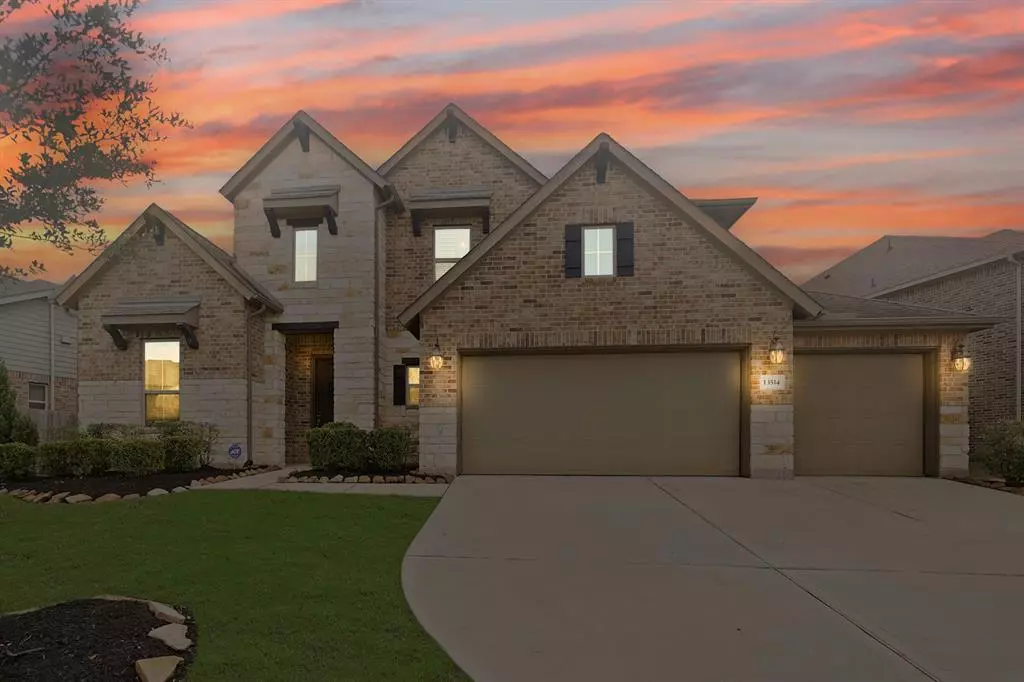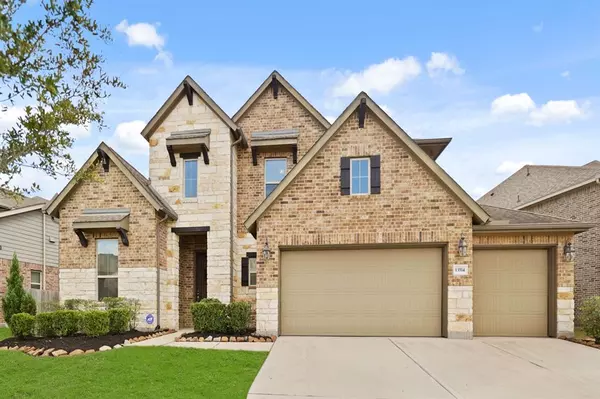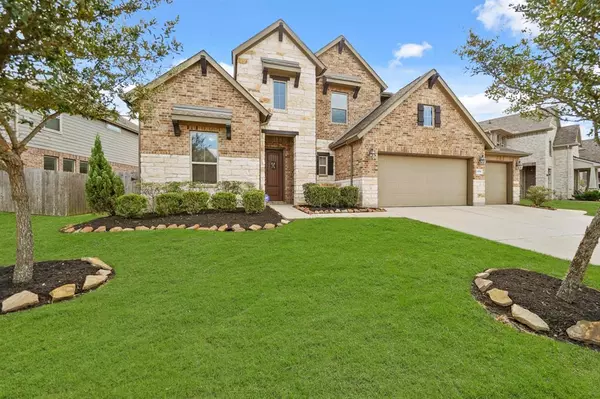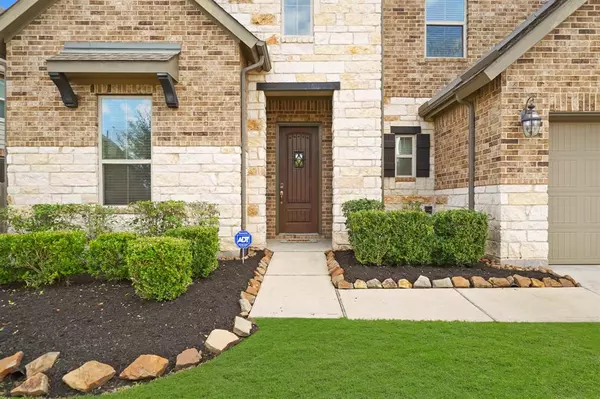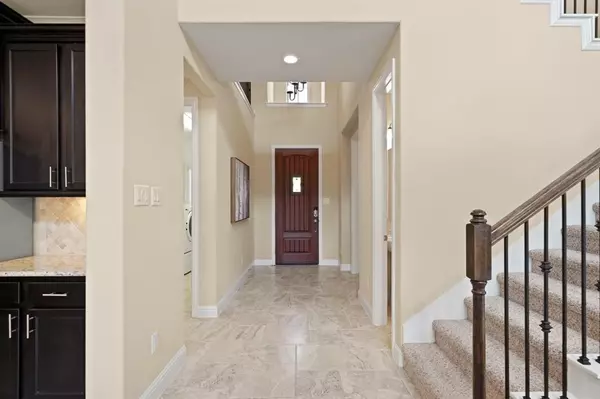$465,000
For more information regarding the value of a property, please contact us for a free consultation.
4 Beds
3.1 Baths
2,948 SqFt
SOLD DATE : 12/09/2024
Key Details
Property Type Single Family Home
Listing Status Sold
Purchase Type For Sale
Square Footage 2,948 sqft
Price per Sqft $156
Subdivision Lakes Of Savannah
MLS Listing ID 25246898
Sold Date 12/09/24
Style Traditional
Bedrooms 4
Full Baths 3
Half Baths 1
HOA Fees $75/ann
HOA Y/N 1
Year Built 2017
Annual Tax Amount $11,303
Tax Year 2024
Lot Size 8,394 Sqft
Acres 0.1927
Property Description
This beautifully appointed four bedroom home in Lakes of Savannah is pristine. The plan features four bedrooms 3 full baths and a powder room. The study is off the foyer and has French doors for privacy. The family room is spacious and has surround sound and a wall of windows to let the outside in. The kitchen has an enormous island, an abundance of cabinets and great counter space. The kitchen will quickly become the heart of this home...it opens to the family room and the dining room is adjacent. Upgraded tile flooring in downstairs living areas. Primary bath has garden tub, separate shower and huge closet. The 3rd car garage ($15K upgrade) has built-in cabinets ($3K) which make it so easy to stay organized. Backyard features a covered patio and outdoor kitchen with 30" Paradise Grilling Systems stainless grill ($4500) w/infrared back burner. Custom designed dog run and walkway in the side yard ($4K). Tankless water heater ($2800). Generator ready-gas, electric & AC soft start.
Location
State TX
County Brazoria
Community Lakes Of Savannah
Area Alvin North
Rooms
Bedroom Description Primary Bed - 1st Floor,Walk-In Closet
Other Rooms Entry, Family Room, Formal Dining, Gameroom Up, Home Office/Study, Living Area - 1st Floor, Utility Room in House
Master Bathroom Half Bath, Primary Bath: Double Sinks, Primary Bath: Separate Shower, Primary Bath: Soaking Tub, Secondary Bath(s): Tub/Shower Combo
Den/Bedroom Plus 4
Kitchen Island w/o Cooktop, Kitchen open to Family Room, Pots/Pans Drawers, Soft Closing Cabinets, Soft Closing Drawers, Walk-in Pantry
Interior
Heating Central Gas
Cooling Central Electric
Fireplaces Number 1
Fireplaces Type Gas Connections
Exterior
Parking Features Attached Garage
Garage Spaces 3.0
Garage Description Auto Garage Door Opener
Roof Type Composition
Street Surface Concrete
Private Pool No
Building
Lot Description Cul-De-Sac, Subdivision Lot
Story 2
Foundation Slab
Lot Size Range 0 Up To 1/4 Acre
Builder Name Lennar
Water Water District
Structure Type Brick,Cement Board,Stone
New Construction No
Schools
Elementary Schools Savannah Lakes Elementary School
Middle Schools Rodeo Palms Junior High School
High Schools Manvel High School
School District 3 - Alvin
Others
HOA Fee Include Grounds,Recreational Facilities
Senior Community No
Restrictions Deed Restrictions
Tax ID 6069-7004-019
Acceptable Financing Cash Sale, Conventional, FHA, VA
Tax Rate 2.7723
Disclosures Levee District, Mud, Sellers Disclosure
Green/Energy Cert Energy Star Qualified Home
Listing Terms Cash Sale, Conventional, FHA, VA
Financing Cash Sale,Conventional,FHA,VA
Special Listing Condition Levee District, Mud, Sellers Disclosure
Read Less Info
Want to know what your home might be worth? Contact us for a FREE valuation!

Our team is ready to help you sell your home for the highest possible price ASAP

Bought with Keller Williams Realty Southwest

