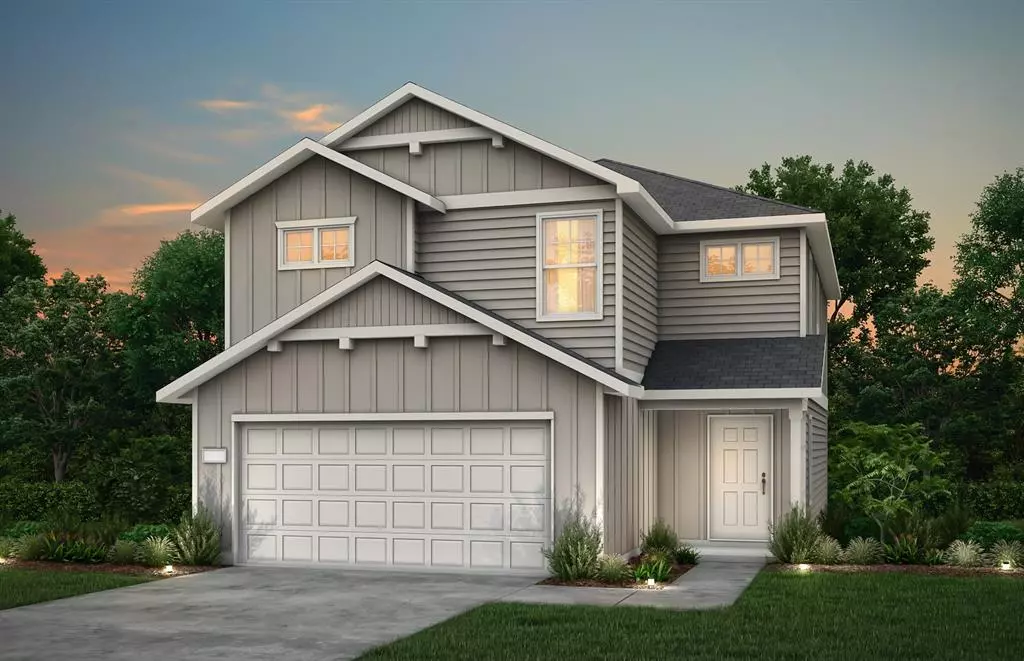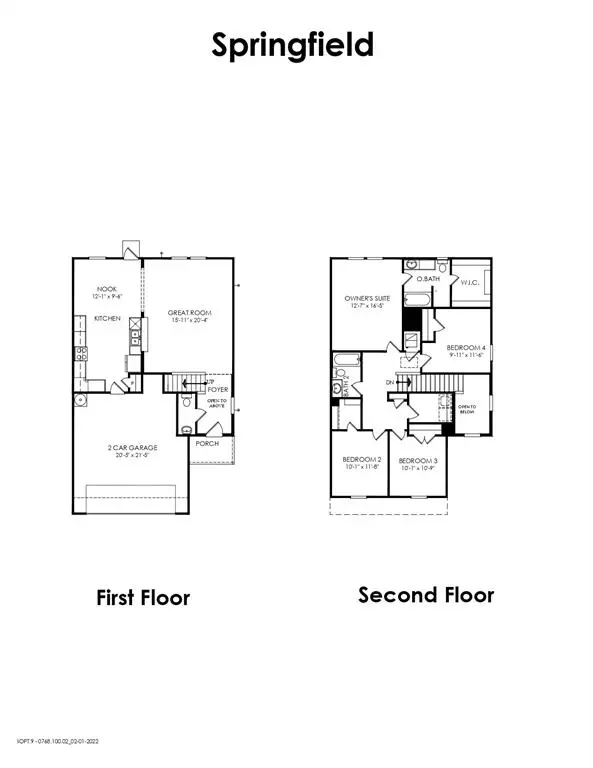$278,980
For more information regarding the value of a property, please contact us for a free consultation.
4 Beds
2.1 Baths
1,814 SqFt
SOLD DATE : 11/26/2024
Key Details
Property Type Single Family Home
Listing Status Sold
Purchase Type For Sale
Square Footage 1,814 sqft
Price per Sqft $153
Subdivision Peppervine
MLS Listing ID 85099191
Sold Date 11/26/24
Style Traditional
Bedrooms 4
Full Baths 2
Half Baths 1
HOA Fees $45/ann
HOA Y/N 1
Year Built 2024
Lot Size 4,600 Sqft
Property Description
New inventory home. The Springfield plan by Centex Homes presents an impressive opportunity with its spacious layout and luxurious features. Boasting 4 bedrooms and 2.5 baths, this home is designed to accommodate a comfortable and modern lifestyle. One of the standout features is its expansive kitchen, which is among the largest you'll encounter. Adorned with 42" gray cabinets, granite countertops, and upgraded stainless steel appliances, it combines functionality with contemporary style. The kitchen flows seamlessly into the dining area and oversized family room, creating an inviting space that's perfect for hosting gatherings and entertaining guests. The home's design emphasizes natural light, with a 2-story entryway and large windows that enhance the interior's bright and airy atmosphere.
Location
State TX
County Montgomery
Area Kingwood Nw/Oakhurst
Rooms
Bedroom Description Primary Bed - 2nd Floor
Master Bathroom Primary Bath: Shower Only, Secondary Bath(s): Tub/Shower Combo
Interior
Interior Features Fire/Smoke Alarm, Formal Entry/Foyer
Heating Central Gas
Cooling Central Electric
Flooring Carpet, Vinyl Plank
Exterior
Exterior Feature Back Yard Fenced, Covered Patio/Deck, Sprinkler System
Parking Features Attached Garage
Garage Spaces 2.0
Roof Type Composition
Street Surface Concrete,Curbs,Gutters
Private Pool No
Building
Lot Description Subdivision Lot
Story 2
Foundation Slab
Lot Size Range 0 Up To 1/4 Acre
Builder Name Centex
Water Water District
Structure Type Cement Board
New Construction Yes
Schools
Elementary Schools Bens Branch Elementary School
Middle Schools Woodridge Forest Middle School
High Schools West Fork High School
School District 39 - New Caney
Others
Senior Community No
Restrictions Deed Restrictions
Tax ID 7833-00-02800
Acceptable Financing Cash Sale, Conventional, FHA, VA
Tax Rate 3.4
Disclosures No Disclosures
Listing Terms Cash Sale, Conventional, FHA, VA
Financing Cash Sale,Conventional,FHA,VA
Special Listing Condition No Disclosures
Read Less Info
Want to know what your home might be worth? Contact us for a FREE valuation!

Our team is ready to help you sell your home for the highest possible price ASAP

Bought with Houston Association of REALTORS






