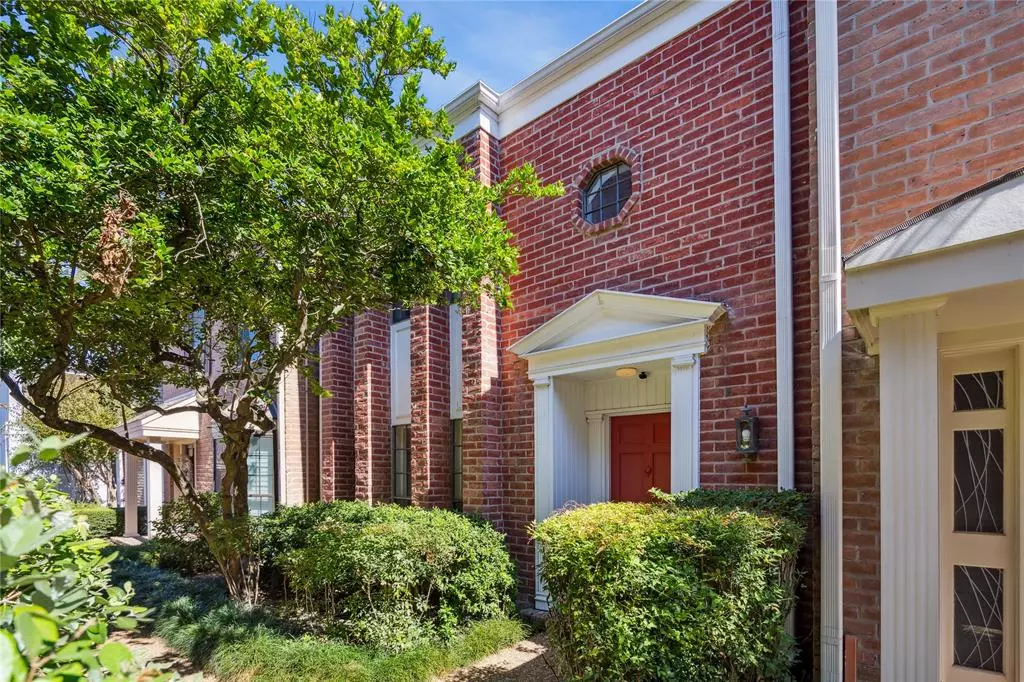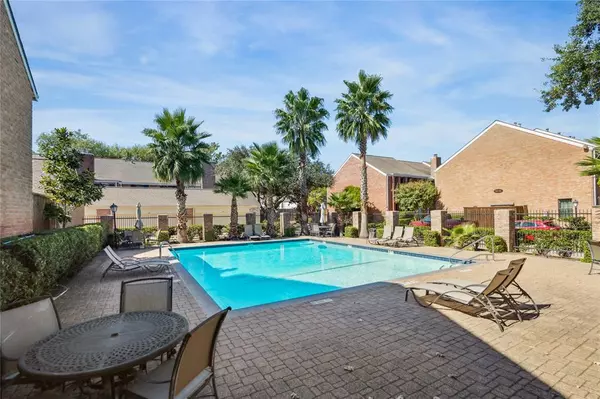$300,000
For more information regarding the value of a property, please contact us for a free consultation.
3 Beds
3 Baths
1,824 SqFt
SOLD DATE : 12/19/2024
Key Details
Property Type Condo
Sub Type Condominium
Listing Status Sold
Purchase Type For Sale
Square Footage 1,824 sqft
Price per Sqft $167
Subdivision Woodway Point
MLS Listing ID 16754412
Sold Date 12/19/24
Style Traditional
Bedrooms 3
Full Baths 3
HOA Fees $820/mo
Year Built 1978
Annual Tax Amount $5,985
Tax Year 2023
Property Description
Beautifully updated and meticulously maintained, this 3-bedroom, 3-bathroom gem is nestled in the sought-after Galleria area. The first-floor living space is a harmonious blend of modern aesthetics and timeless charm, featuring a cozy fireplace and a convenient wet bar. The kitchen has been thoughtfully updated with sleek white cabinetry and elegant granite countertops, providing both functionality and style. Upstairs, the primary suite is a luxurious retreat boasting generous walk-in closets with built-in shelving. This home is conveniently located near popular shopping destinations like HEB, Whole Foods, and Trader Joe's, as well as fitness options such as the YMCA. It offers the practicality of two covered parking spaces and features a fully fenced back patio that enhances the exterior appeal. Woodway Point community enhances the living experience with additional luxuries, including two swimming pools, providing a resort-like atmosphere right at your doorstep.
Location
State TX
County Harris
Area Galleria
Rooms
Bedroom Description All Bedrooms Up,Primary Bed - 2nd Floor,Walk-In Closet
Other Rooms Breakfast Room, Entry, Formal Dining, Home Office/Study, Living Area - 1st Floor
Master Bathroom Full Secondary Bathroom Down, Primary Bath: Double Sinks, Primary Bath: Tub/Shower Combo, Secondary Bath(s): Tub/Shower Combo
Den/Bedroom Plus 3
Kitchen Pantry
Interior
Interior Features Crown Molding, Fire/Smoke Alarm, Formal Entry/Foyer, Window Coverings
Heating Central Electric
Cooling Central Electric
Flooring Carpet, Engineered Wood, Stone, Tile
Fireplaces Number 1
Fireplaces Type Wood Burning Fireplace
Appliance Refrigerator
Dryer Utilities 1
Laundry Central Laundry
Exterior
Exterior Feature Area Tennis Courts, Back Green Space, Fenced, Front Green Space, Partially Fenced
Parking Features Detached Garage
Garage Spaces 2.0
Roof Type Composition
Street Surface Concrete,Curbs
Private Pool No
Building
Faces West
Story 2
Unit Location Overlooking Tennis
Entry Level Levels 1 and 2
Foundation Slab
Sewer Public Sewer
Water Public Water
Structure Type Brick,Wood
New Construction No
Schools
Elementary Schools Briargrove Elementary School
Middle Schools Tanglewood Middle School
High Schools Wisdom High School
School District 27 - Houston
Others
Pets Allowed With Restrictions
HOA Fee Include Cable TV,Exterior Building,Grounds,Trash Removal,Water and Sewer
Senior Community No
Tax ID 110-056-000-0002
Ownership Full Ownership
Energy Description Ceiling Fans,Digital Program Thermostat,High-Efficiency HVAC
Acceptable Financing Cash Sale, Conventional
Tax Rate 2.0148
Disclosures HOA First Right of Refusal, Sellers Disclosure
Listing Terms Cash Sale, Conventional
Financing Cash Sale,Conventional
Special Listing Condition HOA First Right of Refusal, Sellers Disclosure
Pets Allowed With Restrictions
Read Less Info
Want to know what your home might be worth? Contact us for a FREE valuation!

Our team is ready to help you sell your home for the highest possible price ASAP

Bought with Compass RE Texas, LLC - Houston






