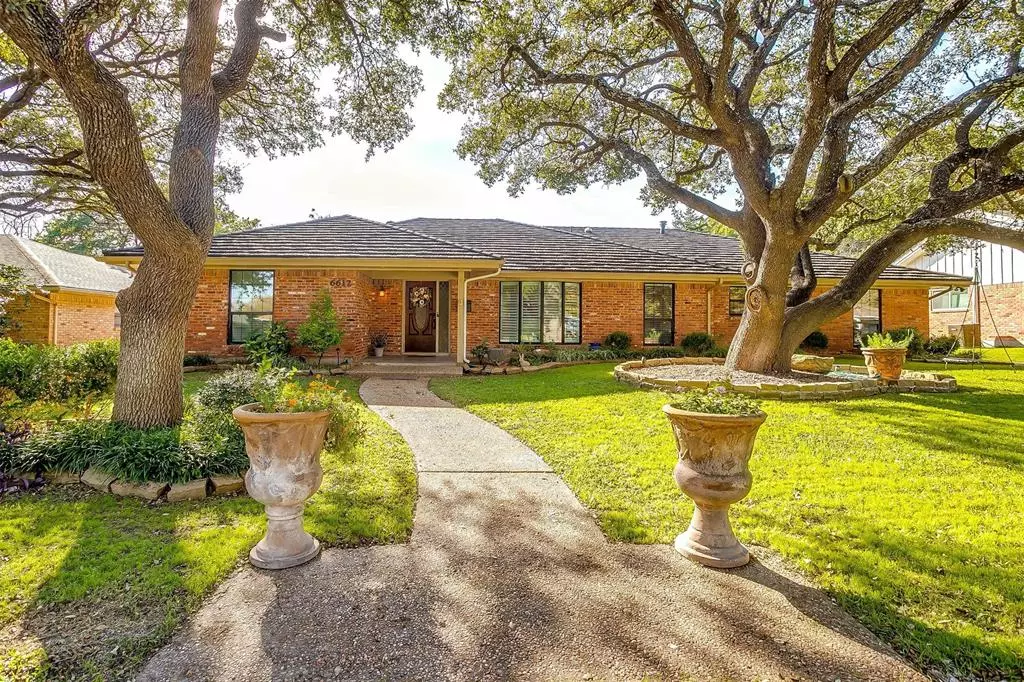$440,000
For more information regarding the value of a property, please contact us for a free consultation.
4 Beds
3 Baths
2,800 SqFt
SOLD DATE : 12/19/2024
Key Details
Property Type Single Family Home
Sub Type Single Family Residence
Listing Status Sold
Purchase Type For Sale
Square Footage 2,800 sqft
Price per Sqft $157
Subdivision Wedgwood Add
MLS Listing ID 20778188
Sold Date 12/19/24
Style Ranch
Bedrooms 4
Full Baths 3
HOA Y/N None
Year Built 1967
Annual Tax Amount $8,650
Lot Size 10,367 Sqft
Acres 0.238
Property Description
From the gorgeous mature trees, to the luxury black frame windows, this home does not lack curb appeal! But it doesn't stop there, the generous 2,800 sq ft provides an enormous sun lit great room with views of the pool and fully landscaped backyard, a large office or additional living space, a skylit dining room with a brick fireplace, and tons of closet space to go along with it's 4 bedrooms and 3 full baths! Loads of upgrades like popcorn ceiling removal, new attic insulation, all new high end windows, and renovated bathrooms just to name the big things. There are also beautiful custom touches like the wood paneled entry, the retaining of the best original vintage knobs and light fixtures, and the imported vintage French chandelier in the dining room. This is no flipper home! The all new outdoor pergola with retractable shades and turf grass sit beside a gorgeous salt water Pebble Tec pool with waterfalls and gorgeous landscaping! You will absolutely fall in love with this home!
Location
State TX
County Tarrant
Community Curbs, Playground
Direction Google maps
Rooms
Dining Room 1
Interior
Interior Features Built-in Features, Chandelier, Decorative Lighting, Double Vanity, Granite Counters, High Speed Internet Available, Paneling, Walk-In Closet(s)
Heating Central
Cooling Central Air, Electric
Flooring Carpet, Luxury Vinyl Plank, Tile
Fireplaces Number 1
Fireplaces Type Dining Room
Equipment Irrigation Equipment
Appliance Commercial Grade Vent, Dishwasher, Disposal, Electric Oven, Gas Cooktop, Double Oven, Plumbed For Gas in Kitchen
Heat Source Central
Laundry Electric Dryer Hookup, Utility Room, Full Size W/D Area, Washer Hookup
Exterior
Exterior Feature Awning(s), Rain Gutters, Lighting, Misting System, Private Yard
Garage Spaces 2.0
Carport Spaces 2
Fence Wood
Pool In Ground, Salt Water, Water Feature, Waterfall
Community Features Curbs, Playground
Utilities Available City Sewer, City Water, Individual Gas Meter, Individual Water Meter
Roof Type Metal,Shingle
Total Parking Spaces 2
Garage Yes
Private Pool 1
Building
Lot Description Landscaped, Many Trees, Sprinkler System, Subdivision
Story One
Foundation Slab
Level or Stories One
Structure Type Brick
Schools
Elementary Schools Jt Stevens
Middle Schools Wedgwood
High Schools Southwest
School District Fort Worth Isd
Others
Restrictions No Known Restriction(s)
Ownership Byrd
Acceptable Financing Cash, Conventional, FHA, VA Loan
Listing Terms Cash, Conventional, FHA, VA Loan
Financing VA
Read Less Info
Want to know what your home might be worth? Contact us for a FREE valuation!

Our team is ready to help you sell your home for the highest possible price ASAP

©2025 North Texas Real Estate Information Systems.
Bought with Rosa Avitia • The Property Shop

