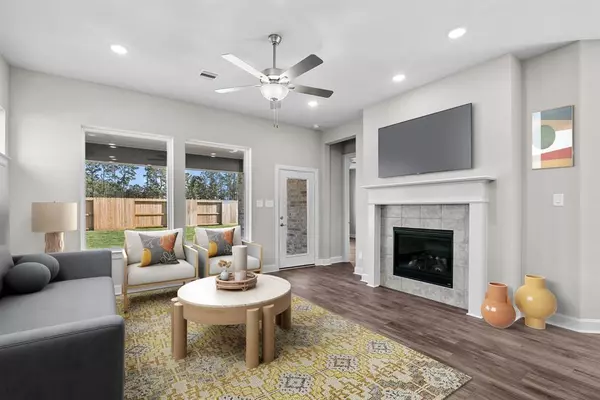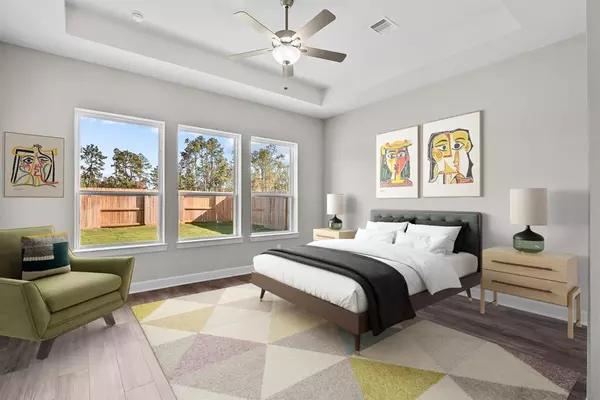$450,000
For more information regarding the value of a property, please contact us for a free consultation.
3 Beds
2 Baths
2,020 SqFt
SOLD DATE : 12/30/2024
Key Details
Property Type Single Family Home
Listing Status Sold
Purchase Type For Sale
Square Footage 2,020 sqft
Price per Sqft $205
Subdivision The Highlands
MLS Listing ID 87394218
Sold Date 12/30/24
Style Traditional
Bedrooms 3
Full Baths 2
HOA Fees $301/ann
HOA Y/N 1
Year Built 2024
Lot Size 9,979 Sqft
Property Description
Welcome to your glamorous new home in The Highlands - a comfortable one-story home spanning 2,020 sqft. This charming residence located on a corner home-site features 3 bedrooms, 2 bathrooms, an enclosed study with elegant double glass French doors, and a 2-car garage.
Notable options include quartz countertops in the kitchen, LED lights in the front soffits, and a large extended back covered patio, meticulously crafted by our interior designers, this home boasts a modern clean color palette and thoughtful upgrades. Offering tall ceilings throughout, a minimum of 10'.
Situated in Fairway Pines, an active adult community in The Highlands tailored for those aged 55+, this Diamond Level home excels in energy efficiency. Residents can enjoy a vibrant community with amenities such as pickleball courts, scenic hiking trails, and a championship 18-hole golf course.
Location
State TX
County Montgomery
Area Porter/New Caney West
Rooms
Bedroom Description All Bedrooms Down,Primary Bed - 1st Floor,Walk-In Closet
Other Rooms Family Room, Home Office/Study, Living Area - 1st Floor, Living/Dining Combo, Utility Room in House
Master Bathroom Primary Bath: Double Sinks, Primary Bath: Shower Only
Kitchen Island w/o Cooktop, Kitchen open to Family Room, Pantry
Interior
Heating Central Electric, Central Gas
Cooling Central Electric
Flooring Carpet, Engineered Wood, Tile
Fireplaces Number 1
Exterior
Exterior Feature Back Yard, Back Yard Fenced, Covered Patio/Deck, Patio/Deck, Porch, Sprinkler System, Subdivision Tennis Court
Parking Features Attached Garage
Garage Spaces 2.0
Roof Type Composition
Street Surface Concrete,Curbs
Private Pool No
Building
Lot Description Cul-De-Sac, In Golf Course Community, Subdivision Lot
Story 1
Foundation Slab
Lot Size Range 0 Up To 1/4 Acre
Builder Name David Weekley Homes
Water Water District
Structure Type Brick,Stone
New Construction Yes
Schools
Elementary Schools Robert Crippen Elementary School
Middle Schools White Oak Middle School (New Caney)
High Schools Porter High School (New Caney)
School District 39 - New Caney
Others
HOA Fee Include Clubhouse,Other,Recreational Facilities
Senior Community Yes
Restrictions Deed Restrictions
Tax ID 5829-10-01400
Energy Description Attic Vents,Ceiling Fans,Digital Program Thermostat,Energy Star Appliances,Energy Star/CFL/LED Lights,High-Efficiency HVAC,Insulated Doors,Insulated/Low-E windows,Insulation - Batt,Insulation - Blown Fiberglass,North/South Exposure,Other Energy Features
Tax Rate 3.32
Disclosures Special Addendum
Green/Energy Cert Energy Star Qualified Home, Environments for Living, Home Energy Rating/HERS
Special Listing Condition Special Addendum
Read Less Info
Want to know what your home might be worth? Contact us for a FREE valuation!

Our team is ready to help you sell your home for the highest possible price ASAP

Bought with Houston Association of REALTORS






