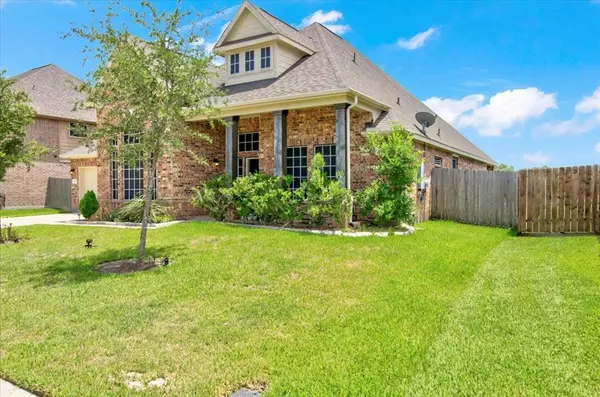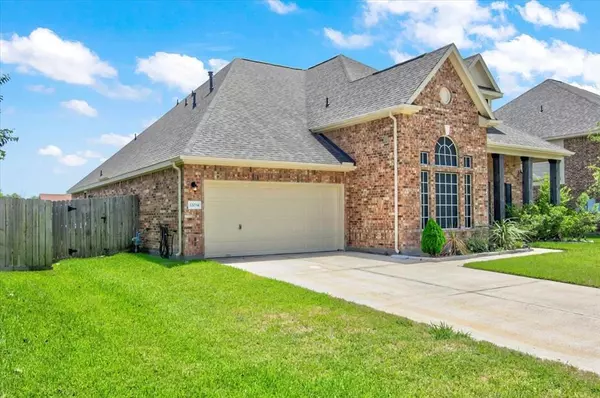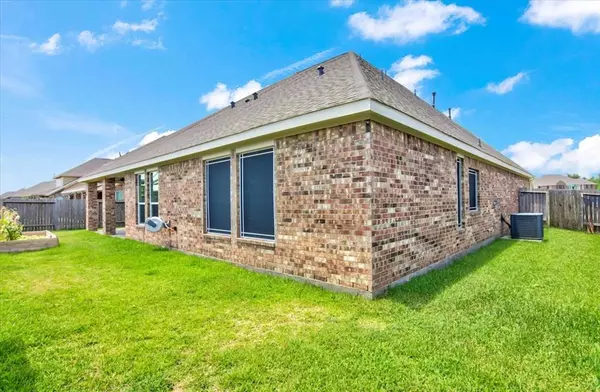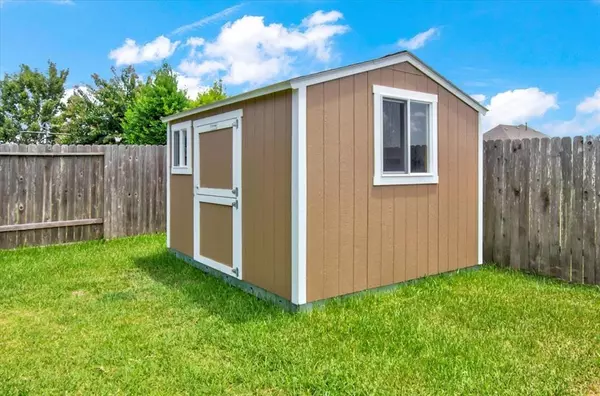$415,000
For more information regarding the value of a property, please contact us for a free consultation.
3 Beds
2.1 Baths
2,707 SqFt
SOLD DATE : 12/30/2024
Key Details
Property Type Single Family Home
Listing Status Sold
Purchase Type For Sale
Square Footage 2,707 sqft
Price per Sqft $153
Subdivision Brookstone Sub Sec 3
MLS Listing ID 40656376
Sold Date 12/30/24
Style Traditional
Bedrooms 3
Full Baths 2
Half Baths 1
HOA Fees $50/ann
HOA Y/N 1
Year Built 2017
Lot Size 9,017 Sqft
Acres 0.207
Property Description
OPEN HOUSE THIS SUNDAY, 09/15, FROM 1-3PM! All brick and stone entrance with front and back covered patios for relaxing! Three bedroom, two and a half bath with formal dining, breakfast nook and study! All light and bright colors throughout. Striking limestone fireplace sits center to the grand living space! Wood look tile in the high traffic areas and plush carpet in bedrooms. Upscales finishes and granite in the kitchen! Primary suite has soaking tub and separate shower, his and her vanities and two walk-in closets! Two additional bedrooms have jack and Jill bathroom to share! Matching storage shed in the cozy backyard!
Location
State TX
County Chambers
Area Chambers County West
Interior
Heating Central Gas
Cooling Central Electric
Exterior
Parking Features Attached Garage
Garage Spaces 2.0
Roof Type Composition
Private Pool No
Building
Lot Description Subdivision Lot
Story 1
Foundation Slab
Lot Size Range 0 Up To 1/4 Acre
Sewer Public Sewer
Water Public Water
Structure Type Cement Board,Stone
New Construction No
Schools
Elementary Schools Barbers Hill North Elementary School
Middle Schools Barbers Hill North Middle School
High Schools Barbers Hill High School
School District 6 - Barbers Hill
Others
Senior Community No
Restrictions Deed Restrictions
Tax ID 55223
Disclosures No Disclosures
Special Listing Condition No Disclosures
Read Less Info
Want to know what your home might be worth? Contact us for a FREE valuation!

Our team is ready to help you sell your home for the highest possible price ASAP

Bought with JLA Realty






