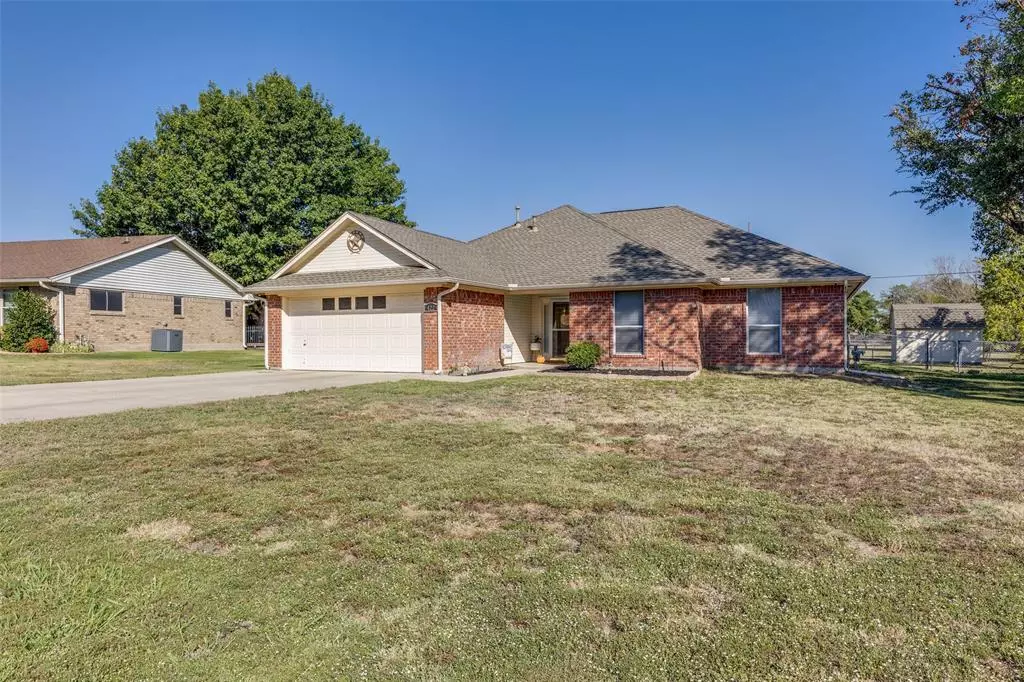$334,500
For more information regarding the value of a property, please contact us for a free consultation.
3 Beds
2 Baths
1,458 SqFt
SOLD DATE : 01/08/2025
Key Details
Property Type Single Family Home
Sub Type Single Family Residence
Listing Status Sold
Purchase Type For Sale
Square Footage 1,458 sqft
Price per Sqft $229
Subdivision Hardeman Ranch Estates
MLS Listing ID 20748052
Sold Date 01/08/25
Style Traditional
Bedrooms 3
Full Baths 2
HOA Y/N None
Year Built 1993
Annual Tax Amount $6,043
Lot Size 10,454 Sqft
Acres 0.24
Property Description
This stunning brick home features 3 bedrooms and 2 bathrooms, all situated on a nice size lot. The open kitchen is both stylish and functional, offering ample storage and seamlessly connecting to the living and dining areas. The master suite provides a peaceful retreat, complete with his and hers sinks and a sizable walk-in closet. The home's screened in porch creates a bright and welcoming atmosphere. Cozy up by the beautiful, bricked fireplace for a relaxing evening. The property's expansive outdoor space is perfect for entertaining.
Location
State TX
County Denton
Direction From FM 156 in Justin, TX go West on W 7th St. You may also use GPS for more detailed directions from your location.
Rooms
Dining Room 1
Interior
Interior Features Cable TV Available, Walk-In Closet(s)
Heating Central, Natural Gas
Cooling Ceiling Fan(s), Central Air, Electric
Flooring Carpet, Ceramic Tile, Luxury Vinyl Plank
Fireplaces Number 1
Fireplaces Type Brick
Appliance Dishwasher, Disposal, Electric Oven, Electric Range, Microwave
Heat Source Central, Natural Gas
Laundry Utility Room, Full Size W/D Area, Washer Hookup
Exterior
Exterior Feature Covered Patio/Porch, Rain Gutters
Garage Spaces 2.0
Fence Wood
Utilities Available City Sewer, City Water
Roof Type Composition
Total Parking Spaces 2
Garage Yes
Building
Lot Description Few Trees, Interior Lot, Sprinkler System
Story One
Foundation Slab
Level or Stories One
Structure Type Brick
Schools
Elementary Schools Justin
Middle Schools Pike
High Schools Northwest
School District Northwest Isd
Others
Ownership Danielle Favor
Acceptable Financing Cash, Conventional, FHA
Listing Terms Cash, Conventional, FHA
Financing Conventional
Read Less Info
Want to know what your home might be worth? Contact us for a FREE valuation!

Our team is ready to help you sell your home for the highest possible price ASAP

©2025 North Texas Real Estate Information Systems.
Bought with Linda Jeffery • Jeffery Group Realty LLC

