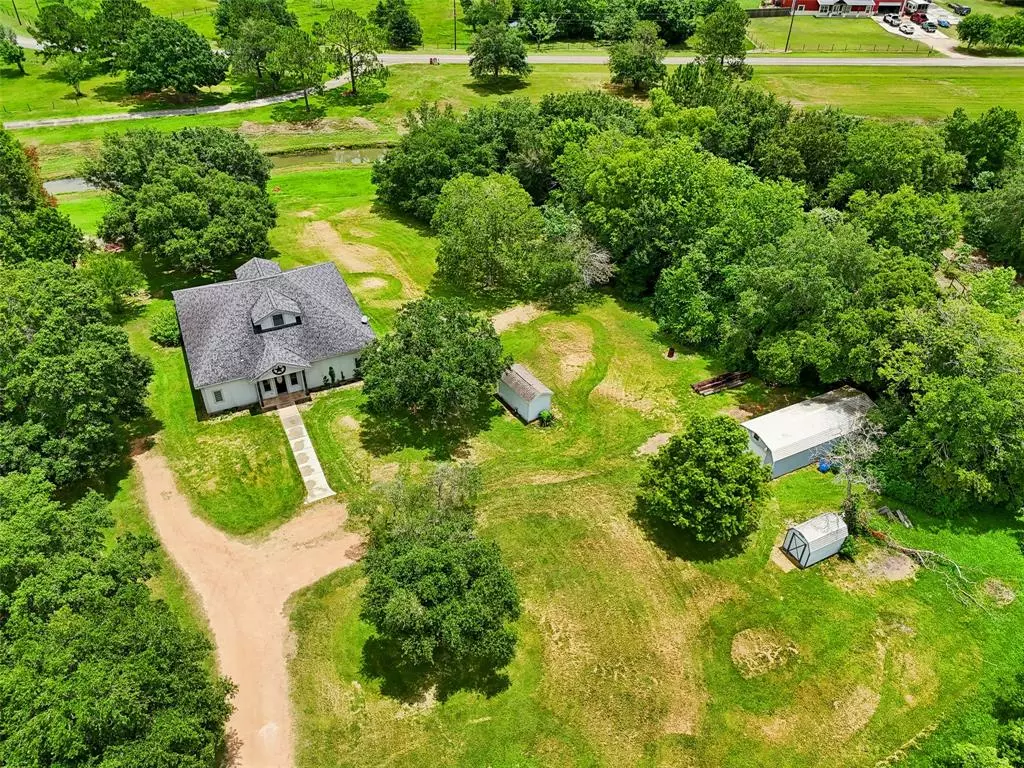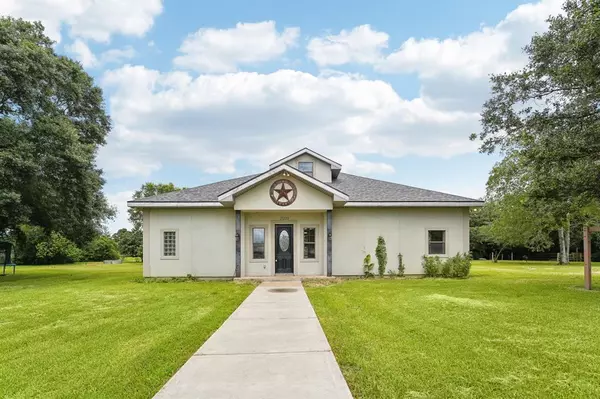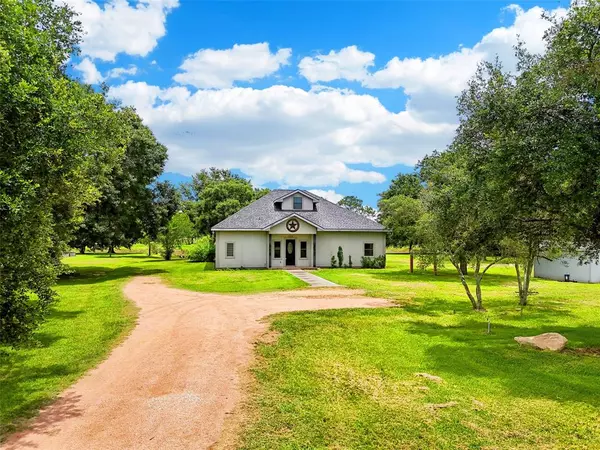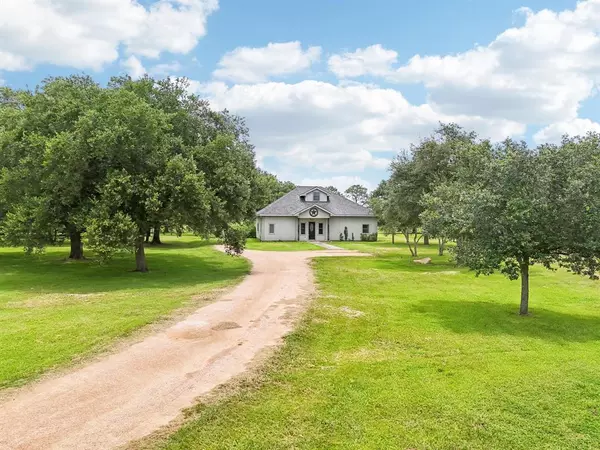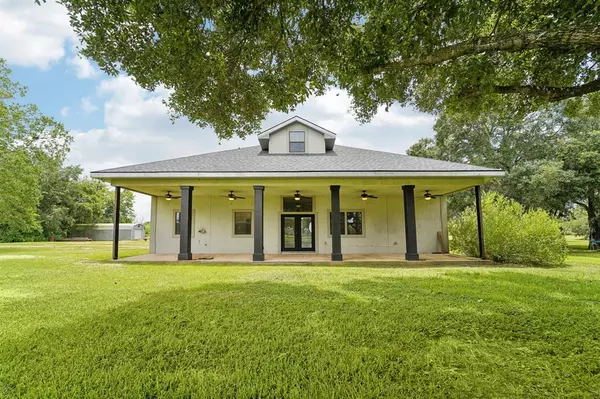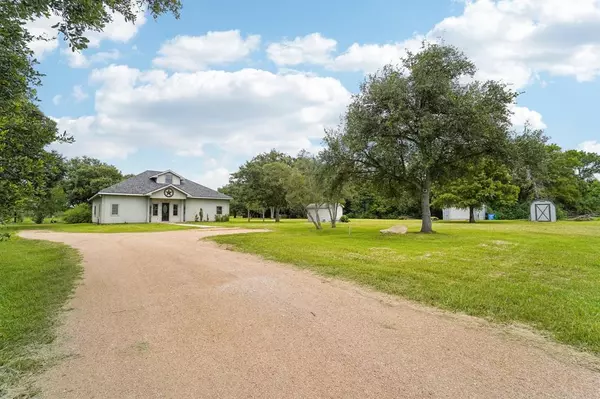$475,000
For more information regarding the value of a property, please contact us for a free consultation.
4 Beds
2.1 Baths
2,648 SqFt
SOLD DATE : 01/13/2025
Key Details
Property Type Single Family Home
Listing Status Sold
Purchase Type For Sale
Square Footage 2,648 sqft
Price per Sqft $169
Subdivision Thos Spraggins
MLS Listing ID 31513060
Sold Date 01/13/25
Style Contemporary/Modern,Ranch,Traditional
Bedrooms 4
Full Baths 2
Half Baths 1
Year Built 2005
Annual Tax Amount $14,421
Tax Year 2023
Lot Size 3.000 Acres
Acres 3.0
Property Description
WATERFRONT 3 ACRES ion Mustang Bayou, this stunning home offers the perfect blend of country charm and modern amenities. Red iron building with metal studs, spacious 2,648 sq ft residence features 3 bedrooms with an optional 4th bedroom upstairs, and 2.5 bathrooms, providing ample space for family and guests. Step inside to discover a bright and airy interior, with large windows throughout that flood the home with natural light. The expansive kitchen is a chef's delight, NEW APPLIANCES boasting a large bar with seating that overlooks the cozy family room—perfect for entertaining or casual family gatherings. The luxurious primary bedroom is complete with a large walk-in closet and a spacious en-suite bathroom. Enjoy the outdoors from the covered back porch that spans the length of the home, ideal for relaxing and taking in the breathtaking views of the mature trees and waterfront. The property also includes two sheds, offering plenty of storage for your outdoor equipment and hobbies.
Location
State TX
County Brazoria
Area Alvin North
Rooms
Bedroom Description En-Suite Bath,Primary Bed - 1st Floor,Walk-In Closet
Other Rooms Breakfast Room, Family Room, Gameroom Up, Kitchen/Dining Combo, Living Area - 1st Floor, Living/Dining Combo, Utility Room in House
Master Bathroom Full Secondary Bathroom Down, Half Bath, Primary Bath: Double Sinks, Primary Bath: Tub/Shower Combo, Secondary Bath(s): Tub/Shower Combo, Vanity Area
Den/Bedroom Plus 6
Kitchen Breakfast Bar, Kitchen open to Family Room, Pantry
Interior
Interior Features Formal Entry/Foyer, High Ceiling
Heating Central Electric
Cooling Central Electric
Flooring Tile, Wood
Exterior
Exterior Feature Covered Patio/Deck, Patio/Deck, Porch, Private Driveway, Workshop
Waterfront Description Bayou Frontage,Bayou View
Roof Type Composition
Private Pool No
Building
Lot Description Other, Water View, Waterfront
Story 2
Foundation Slab
Lot Size Range 2 Up to 5 Acres
Sewer Septic Tank
Water Well
Structure Type Stucco
New Construction No
Schools
Elementary Schools E C Mason Elementary School
Middle Schools Manvel Junior High School
High Schools Manvel High School
School District 3 - Alvin
Others
Senior Community No
Restrictions Horses Allowed,Unknown
Tax ID 0366-1093-185
Energy Description Ceiling Fans
Acceptable Financing Cash Sale, Conventional, FHA, VA
Tax Rate 2.4449
Disclosures Sellers Disclosure
Listing Terms Cash Sale, Conventional, FHA, VA
Financing Cash Sale,Conventional,FHA,VA
Special Listing Condition Sellers Disclosure
Read Less Info
Want to know what your home might be worth? Contact us for a FREE valuation!

Our team is ready to help you sell your home for the highest possible price ASAP

Bought with Kingston Realty Group

