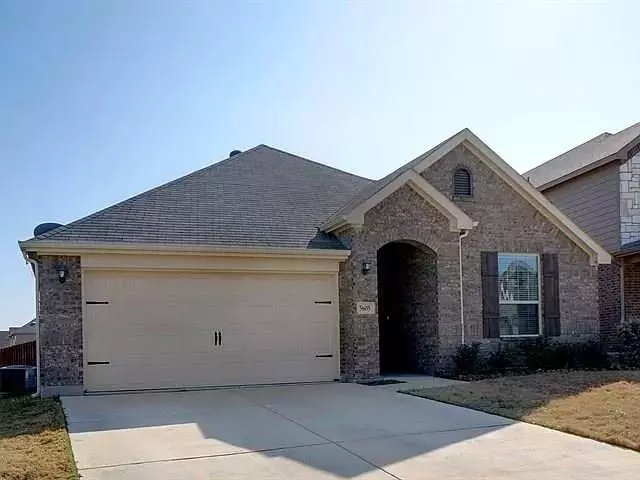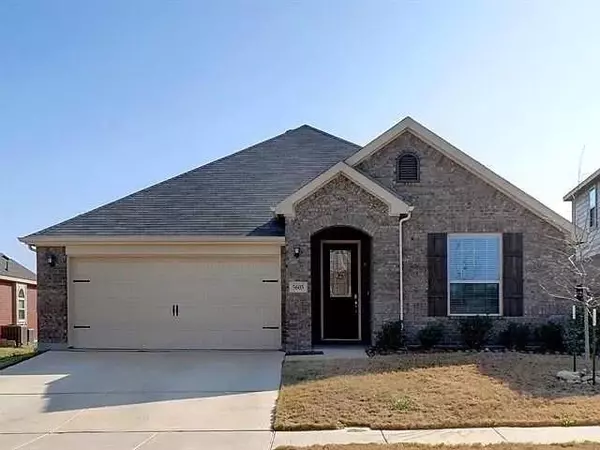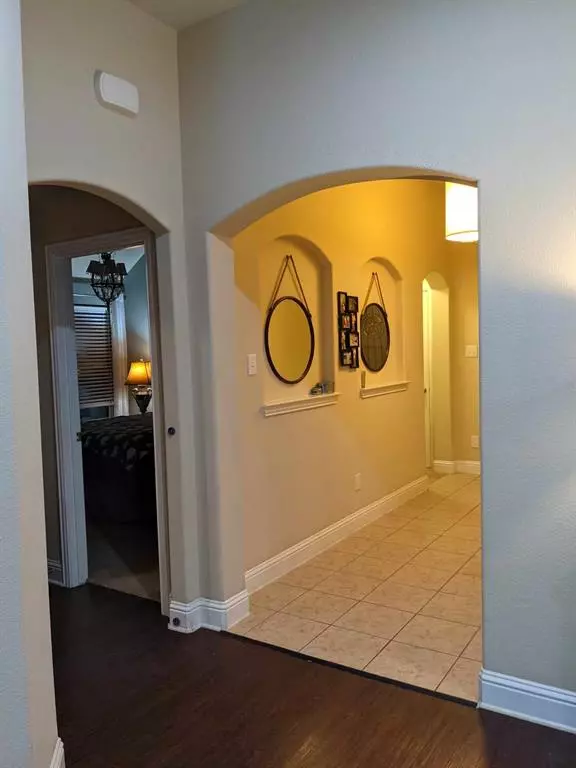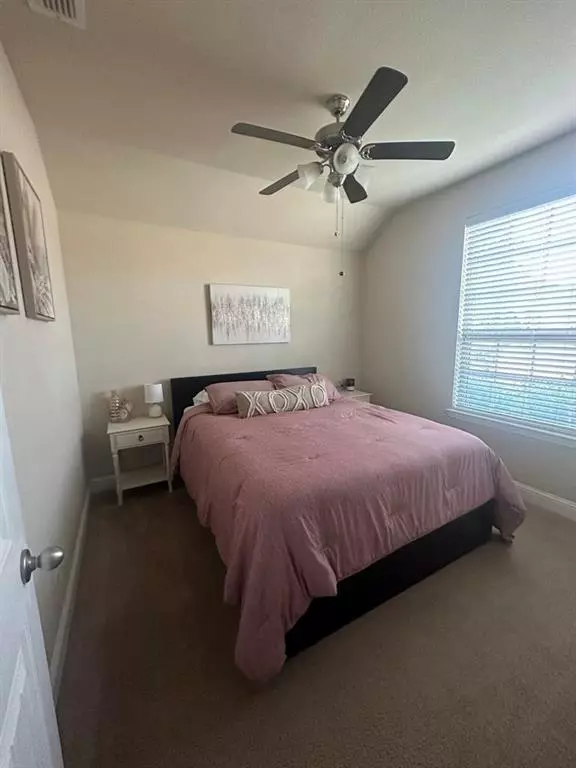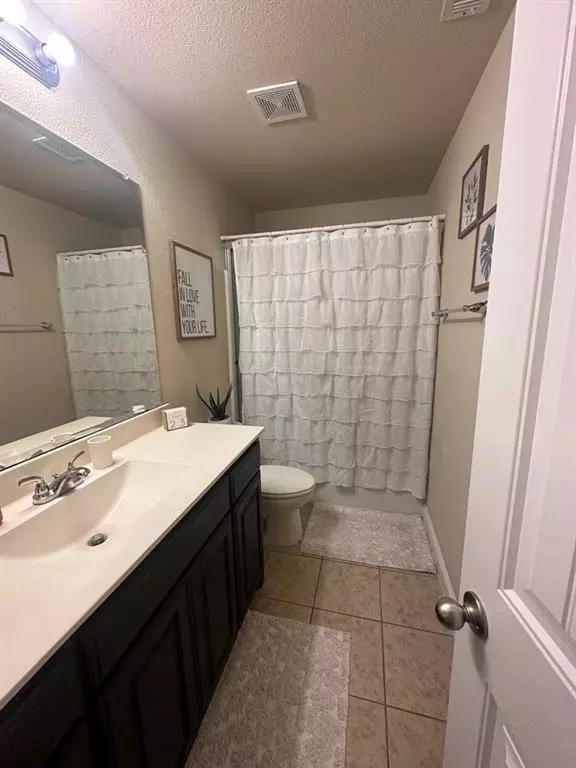$338,850
For more information regarding the value of a property, please contact us for a free consultation.
4 Beds
2 Baths
1,882 SqFt
SOLD DATE : 08/30/2024
Key Details
Property Type Single Family Home
Sub Type Single Family Residence
Listing Status Sold
Purchase Type For Sale
Square Footage 1,882 sqft
Price per Sqft $180
Subdivision Marine Creek Ranch Add
MLS Listing ID 20620324
Sold Date 08/30/24
Bedrooms 4
Full Baths 2
HOA Fees $15
HOA Y/N Mandatory
Year Built 2014
Annual Tax Amount $7,283
Lot Size 6,316 Sqft
Acres 0.145
Lot Dimensions 62X114
Property Description
Beautiful open concept home w 2 dining areas and a larger living area. Front door (w keyless entry option) opens to a warm & welcoming over sized tile entry way w art niches. Over sized laundry room w space for a freezer. Kitchen has granite countertops, upgraded tile back splash, upgraded lighting, breakfast bar, & large pantry. Primary bedroom is split and away from the others, featuring an enormous walk in closet w lots of shelving & storage options. Attached primary bathroom offers separate garden tub & shower, and double sinks. 4th bed is located at the front of house and would make a great office. The 2nd & 3rd bedrooms are great sizes and are located in their own wing of the house w 2nd bath located in that wing. 2 car garage has utility sink. Extended covered back patio. Tons of attic space.
Wonderful community w yearly activities, festive events, social gatherings, community pool, amenity club house, & private access to marine creek trail. Won't Last On Market Long!
Location
State TX
County Tarrant
Community Club House, Community Pool, Curbs, Fishing, Greenbelt, Jogging Path/Bike Path, Lake, Marina, Park, Perimeter Fencing, Playground, Sidewalks, Tennis Court(S)
Direction 820; West on Huffines; Right On Center Hill; left on El Capitan; left on Spirit Lake
Rooms
Dining Room 2
Interior
Interior Features Cable TV Available, Chandelier, Decorative Lighting, Double Vanity, Eat-in Kitchen, Granite Counters, High Speed Internet Available, Open Floorplan, Vaulted Ceiling(s), Walk-In Closet(s)
Heating Central
Cooling Central Air
Flooring Hardwood, Luxury Vinyl Plank, Tile
Appliance Dishwasher, Disposal, Electric Cooktop, Electric Oven, Electric Range, Microwave
Heat Source Central
Laundry Electric Dryer Hookup, Utility Room, Full Size W/D Area, Washer Hookup
Exterior
Garage Spaces 2.0
Community Features Club House, Community Pool, Curbs, Fishing, Greenbelt, Jogging Path/Bike Path, Lake, Marina, Park, Perimeter Fencing, Playground, Sidewalks, Tennis Court(s)
Utilities Available City Sewer, City Water, Curbs
Roof Type Shingle
Total Parking Spaces 2
Garage Yes
Building
Story One
Foundation Slab
Level or Stories One
Structure Type Unknown
Schools
Elementary Schools Dozier
Middle Schools Creekview
High Schools Chisholm Trail
School District Eagle Mt-Saginaw Isd
Others
Ownership Jamie Farrar
Acceptable Financing Cash, Conventional, FHA, VA Loan
Listing Terms Cash, Conventional, FHA, VA Loan
Financing Conventional
Read Less Info
Want to know what your home might be worth? Contact us for a FREE valuation!

Our team is ready to help you sell your home for the highest possible price ASAP

©2025 North Texas Real Estate Information Systems.
Bought with Kristin Mcniel • JPAR Fort Worth

