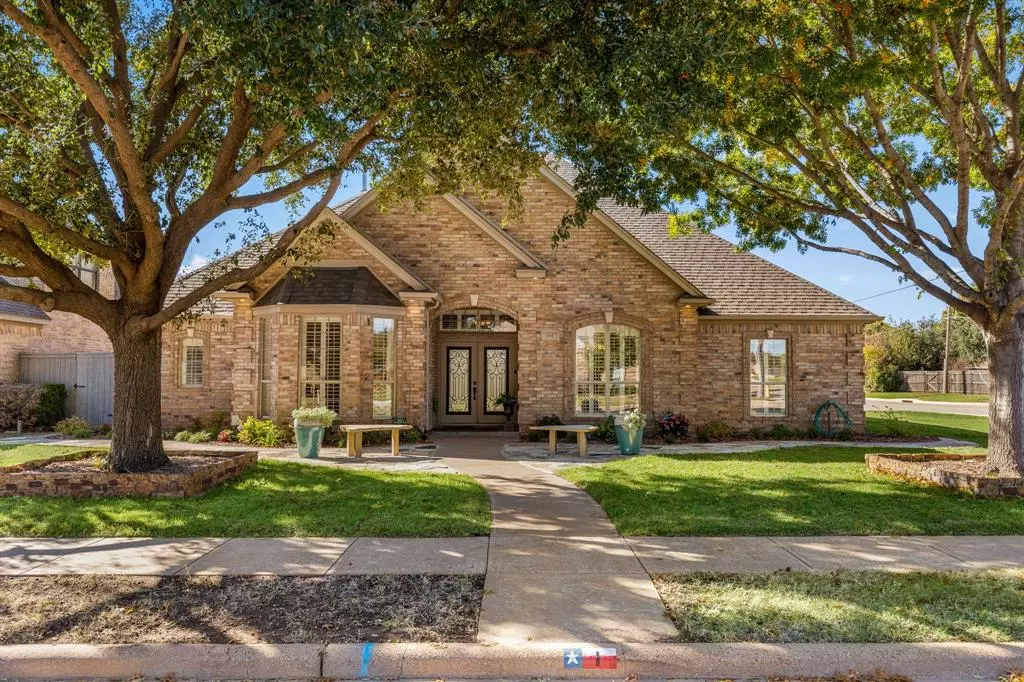$465,000
For more information regarding the value of a property, please contact us for a free consultation.
4 Beds
3 Baths
2,508 SqFt
SOLD DATE : 01/15/2025
Key Details
Property Type Single Family Home
Sub Type Single Family Residence
Listing Status Sold
Purchase Type For Sale
Square Footage 2,508 sqft
Price per Sqft $185
Subdivision Sikes Estates
MLS Listing ID 20785368
Sold Date 01/15/25
Style Traditional
Bedrooms 4
Full Baths 2
Half Baths 1
HOA Y/N None
Year Built 2006
Annual Tax Amount $9,865
Lot Size 10,454 Sqft
Acres 0.24
Lot Dimensions 78.95 x 133.50
Property Description
Discover luxury and sophistication in this pristine Sikes Estate cul-de-sac home. Kitchen boasts granite countertops, stainless steel appliances, double ovens, and elegant glass cabinets. Enjoy a cozy gas fireplace, can lighting, and plantation shutters throughout. The Jack and Jill bath connects guest rooms, while oversized primary suite offers private backyard access. Outdoors, relax on the expansive patio while the robot lawn mower ensures effortless enjoyment. Garage storm shelter adds convenience and peace of mind
Location
State TX
County Wichita
Direction Located in Sandalwood Creek Estates
Rooms
Dining Room 2
Interior
Interior Features Built-in Features, Eat-in Kitchen, Granite Counters, High Speed Internet Available, Walk-In Closet(s)
Heating Central, Natural Gas
Cooling Ceiling Fan(s), Central Air, Electric
Flooring Carpet, Hardwood, Tile
Fireplaces Number 1
Fireplaces Type Gas, Living Room
Appliance Dishwasher, Disposal, Electric Oven, Gas Cooktop, Microwave, Refrigerator, Tankless Water Heater
Heat Source Central, Natural Gas
Laundry Electric Dryer Hookup, Utility Room, Full Size W/D Area, Washer Hookup, On Site
Exterior
Exterior Feature Covered Patio/Porch, Rain Gutters, Private Yard
Garage Spaces 3.0
Fence Privacy
Utilities Available City Sewer, City Water, Electricity Available, Electricity Connected, Individual Gas Meter, Natural Gas Available, Sewer Available
Roof Type Composition
Total Parking Spaces 3
Garage Yes
Building
Lot Description Interior Lot
Story One
Foundation Slab
Level or Stories One
Structure Type Brick,Vinyl Siding
Schools
Elementary Schools Milam
Middle Schools Mcniel
High Schools Legacy
School District Wichita Falls Isd
Others
Ownership Billy & Jane James
Acceptable Financing Cash, Conventional, FHA, VA Loan
Listing Terms Cash, Conventional, FHA, VA Loan
Financing Conventional
Read Less Info
Want to know what your home might be worth? Contact us for a FREE valuation!

Our team is ready to help you sell your home for the highest possible price ASAP

©2025 North Texas Real Estate Information Systems.
Bought with Non-Mls Member • NON MLS

