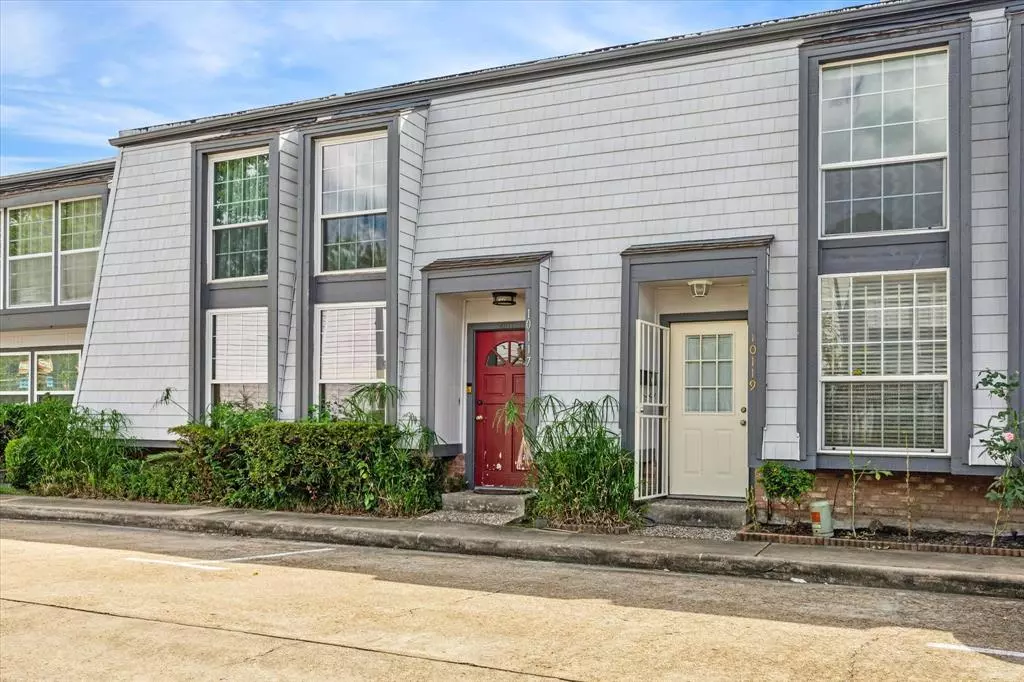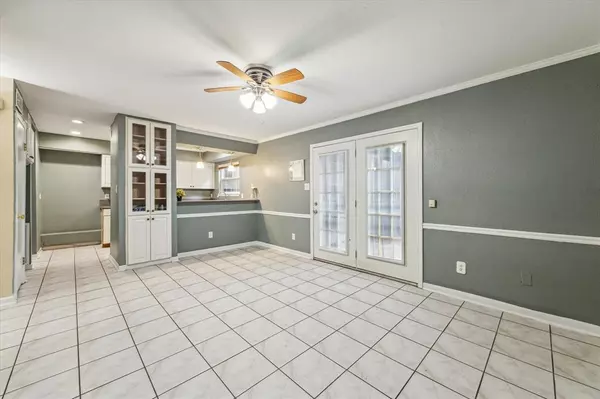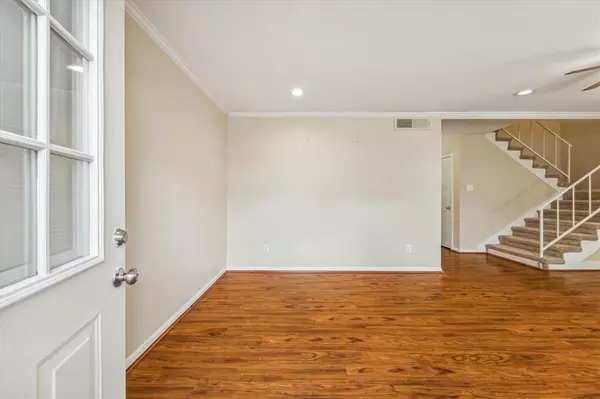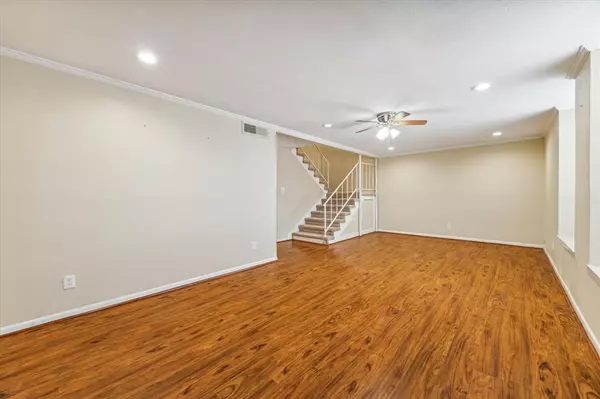$199,000
For more information regarding the value of a property, please contact us for a free consultation.
3 Beds
2.1 Baths
1,760 SqFt
SOLD DATE : 01/17/2025
Key Details
Property Type Townhouse
Sub Type Townhouse
Listing Status Sold
Purchase Type For Sale
Square Footage 1,760 sqft
Price per Sqft $113
Subdivision Beekman Place 02 R/P
MLS Listing ID 16294800
Sold Date 01/17/25
Style Traditional
Bedrooms 3
Full Baths 2
Half Baths 1
HOA Fees $333/mo
Year Built 1974
Annual Tax Amount $3,944
Tax Year 2023
Lot Size 1,807 Sqft
Property Description
This stunning two-story, 3-bedroom, 2.5-bath townhome is nestled in a gated community, just steps from Memorial City Mall and blocks from City Centre. Boasting a spacious open floor plan, the expansive living area features custom built-in cabinets with elegant glass inserts. The modern kitchen includes a breakfast bar and Avanza crushed quartz countertops, perfect for casual dining. A bright and roomy dining area adds to the home's appeal. Glass sliding doors lead to your own private patio oasis. Abundant storage throughout, including a generous 12x11 outdoor storage room. Moreover, this property includes GFCI, and energy-efficient Low-E double-pane windows.
Location
State TX
County Harris
Area Spring Branch
Rooms
Bedroom Description All Bedrooms Up
Other Rooms Kitchen/Dining Combo
Master Bathroom Primary Bath: Tub/Shower Combo
Interior
Interior Features Crown Molding
Heating Central Electric
Cooling Central Electric
Flooring Carpet, Laminate, Tile
Appliance Electric Dryer Connection
Dryer Utilities 1
Laundry Utility Rm in House
Exterior
Exterior Feature Controlled Access, Fenced, Patio/Deck, Storage
Carport Spaces 2
Roof Type Composition
Street Surface Concrete,Curbs
Private Pool No
Building
Faces North
Story 2
Entry Level Levels 1 and 2
Foundation Slab
Sewer Public Sewer
Water Public Water
Structure Type Brick,Wood
New Construction No
Schools
Elementary Schools Shadow Oaks Elementary School
Middle Schools Spring Oaks Middle School
High Schools Spring Woods High School
School District 49 - Spring Branch
Others
HOA Fee Include Clubhouse,Exterior Building,Grounds,Limited Access Gates,Recreational Facilities
Senior Community No
Tax ID 104-161-000-0017
Ownership Full Ownership
Energy Description Ceiling Fans,Digital Program Thermostat,Insulated/Low-E windows
Acceptable Financing Cash Sale, Conventional, FHA, VA
Tax Rate 2.2332
Disclosures Sellers Disclosure
Listing Terms Cash Sale, Conventional, FHA, VA
Financing Cash Sale,Conventional,FHA,VA
Special Listing Condition Sellers Disclosure
Read Less Info
Want to know what your home might be worth? Contact us for a FREE valuation!

Our team is ready to help you sell your home for the highest possible price ASAP

Bought with LMW Property Management






