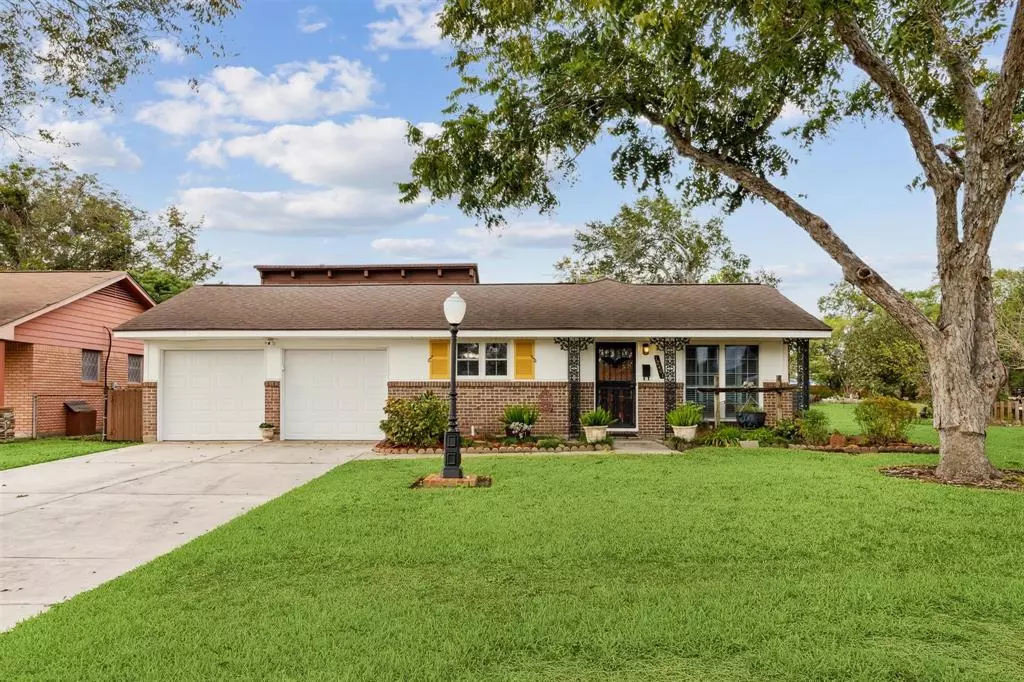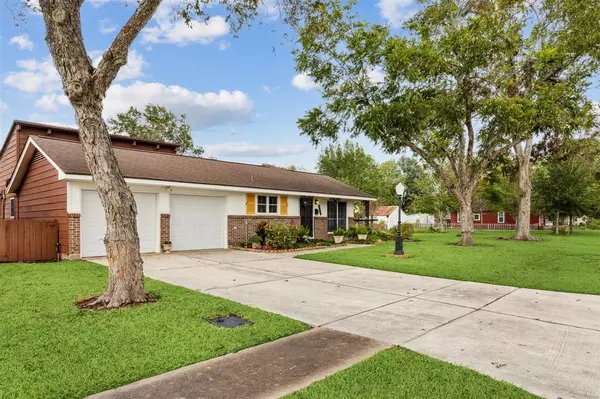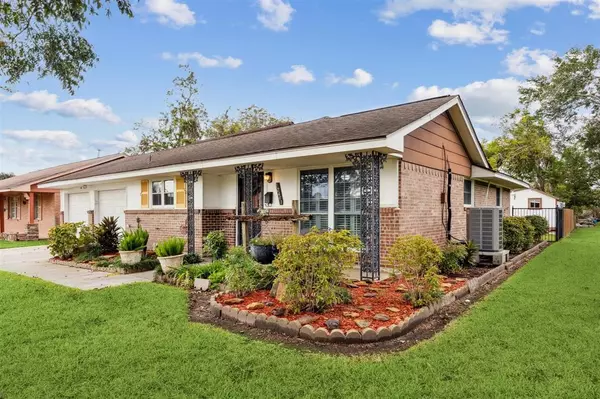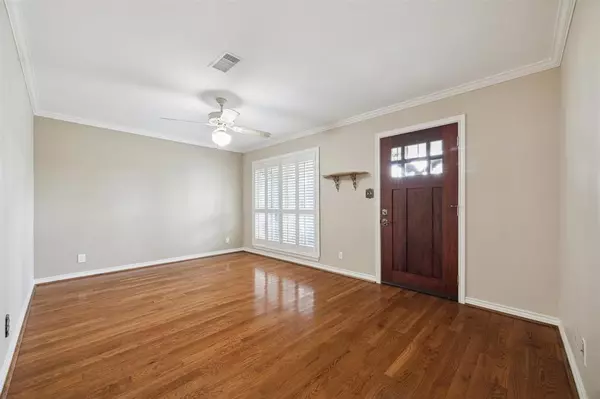$285,000
For more information regarding the value of a property, please contact us for a free consultation.
4 Beds
2 Baths
1,825 SqFt
SOLD DATE : 01/17/2025
Key Details
Property Type Single Family Home
Listing Status Sold
Purchase Type For Sale
Square Footage 1,825 sqft
Price per Sqft $147
Subdivision Gulf Palms
MLS Listing ID 78623159
Sold Date 01/17/25
Style Traditional
Bedrooms 4
Full Baths 2
Year Built 1958
Annual Tax Amount $4,585
Tax Year 2023
Lot Size 7,800 Sqft
Acres 0.1791
Property Description
Welcome to this charming 1,825 sq. ft. home in the Gulf Palms subdivision, offering the perfect blend of space and convenience. With 4 bedrooms and 2 bathrooms, this delightful property sits on a large lush lot and boasts an abundance of storage space. Inside, a warm and inviting atmosphere welcomes you. The open kitchen features white cabinets, a modern backsplash, stainless steel appliances and a picturesque outdoor view from the kitchen sink. Each bedroom offers comfort, privacy and hard surface flooring. Relax outside under the covered back patio or admire the lush landscaping throughout. Take note of the pergola and storage shed that make excellent use of the generous outdoor space. Located in a highly convenient area, you'll enjoy easy access to local schools, shopping and restaurant options. Schedule your tour today!
Location
State TX
County Harris
Area Southbelt/Ellington
Rooms
Bedroom Description 1 Bedroom Up,2 Bedrooms Down,Primary Bed - 1st Floor,Walk-In Closet
Other Rooms Breakfast Room, Family Room, Formal Living, Loft, Utility Room in Garage
Master Bathroom Full Secondary Bathroom Down, Primary Bath: Shower Only
Kitchen Pantry, Pots/Pans Drawers, Soft Closing Drawers, Under Cabinet Lighting
Interior
Interior Features Dryer Included, Fire/Smoke Alarm, Refrigerator Included, Washer Included
Heating Central Gas
Cooling Central Electric
Flooring Laminate, Tile, Wood
Fireplaces Number 1
Fireplaces Type Wood Burning Fireplace
Exterior
Exterior Feature Back Yard Fenced, Patio/Deck, Storage Shed
Parking Features Attached Garage
Garage Spaces 2.0
Garage Description Auto Garage Door Opener, Workshop
Roof Type Composition
Street Surface Concrete
Private Pool No
Building
Lot Description Subdivision Lot
Faces South
Story 1
Foundation Slab
Lot Size Range 0 Up To 1/4 Acre
Sewer Public Sewer
Water Public Water
Structure Type Brick,Wood
New Construction No
Schools
Elementary Schools Genoa Elementary School
Middle Schools Roberts Middle School
High Schools Memorial High School (Pasadena)
School District 41 - Pasadena
Others
Senior Community No
Restrictions No Restrictions
Tax ID 092-128-000-0014
Energy Description Ceiling Fans,Energy Star Appliances,HVAC>15 SEER,Storm Windows
Acceptable Financing Cash Sale, Conventional, FHA, VA
Tax Rate 2.3387
Disclosures No Disclosures
Listing Terms Cash Sale, Conventional, FHA, VA
Financing Cash Sale,Conventional,FHA,VA
Special Listing Condition No Disclosures
Read Less Info
Want to know what your home might be worth? Contact us for a FREE valuation!

Our team is ready to help you sell your home for the highest possible price ASAP

Bought with Walzel Properties - Corporate Office






