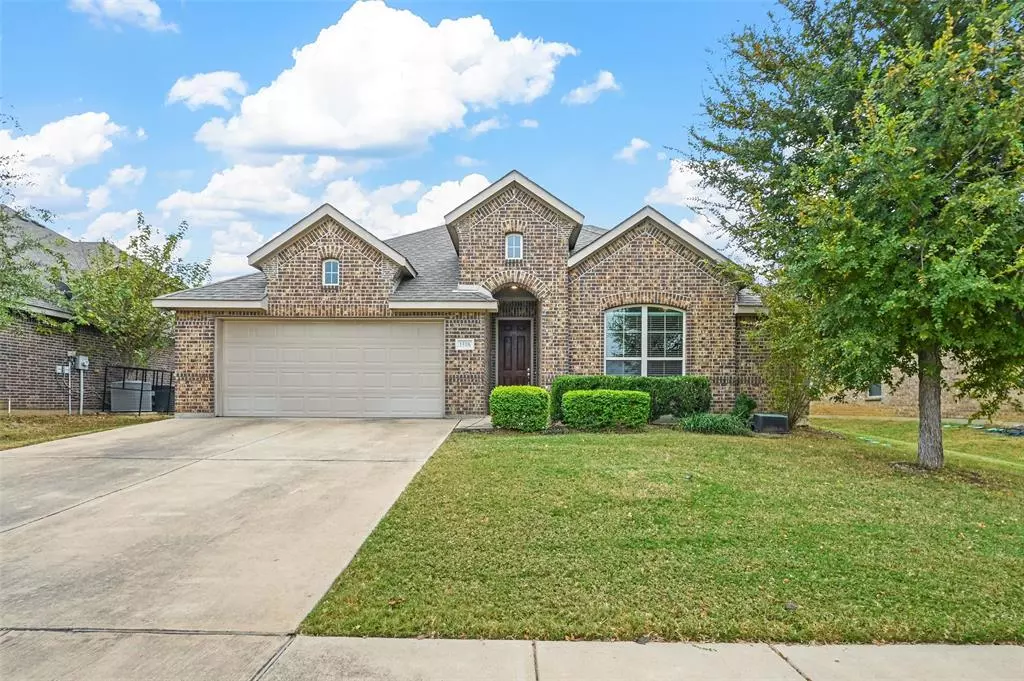$400,000
For more information regarding the value of a property, please contact us for a free consultation.
4 Beds
2 Baths
2,288 SqFt
SOLD DATE : 01/22/2025
Key Details
Property Type Single Family Home
Sub Type Single Family Residence
Listing Status Sold
Purchase Type For Sale
Square Footage 2,288 sqft
Price per Sqft $174
Subdivision Remington Ranch Ph 01
MLS Listing ID 20770198
Sold Date 01/22/25
Style Traditional
Bedrooms 4
Full Baths 2
HOA Fees $29/ann
HOA Y/N Mandatory
Year Built 2015
Annual Tax Amount $7,922
Lot Size 6,359 Sqft
Acres 0.146
Property Description
Welcome to this delightful 3-bedroom, 2-bathroom home nestled in a sought-after neighborhood within Mansfield ISD. This thoughtfully designed residence offers a comfortable, open floor plan with a spacious living room that flows seamlessly into the dining area and kitchen, perfect for entertaining or family gatherings. The kitchen features ample counter space, a breakfast bar, and modern appliances, catering to both functionality and style. All three bedrooms are generously sized, with the primary suite offering a private bath and large walk-in closet. An expansive upstairs game room provides versatile space for a home office, playroom, or additional entertainment area. The fenced backyard is ideal for outdoor fun. With easy access to nearby schools, parks, shopping, and dining, this home combines convenience with a friendly community atmosphere. Don't miss your opportunity to own this fantastic property in a highly rated school district!
Location
State TX
County Johnson
Direction From US287N, exit Lone Star Rd, LF on Lone Star Rd, RT on S Main, 2nd RT on Remington Ranch Rd, 2nd RT on Cowtown Dr.
Rooms
Dining Room 1
Interior
Interior Features Cable TV Available, Decorative Lighting, Granite Counters, High Speed Internet Available, Kitchen Island, Open Floorplan, Pantry, Walk-In Closet(s)
Heating Central, Electric
Cooling Ceiling Fan(s), Central Air, Electric
Flooring Carpet, Ceramic Tile, Luxury Vinyl Plank
Fireplaces Number 1
Fireplaces Type Living Room, Stone, Wood Burning
Appliance Dishwasher, Disposal, Electric Range, Microwave
Heat Source Central, Electric
Laundry Electric Dryer Hookup, Full Size W/D Area, Washer Hookup
Exterior
Exterior Feature Other
Garage Spaces 2.0
Fence Wood
Utilities Available City Sewer, City Water
Roof Type Composition
Total Parking Spaces 2
Garage Yes
Building
Lot Description Interior Lot, Landscaped, Subdivision
Story Two
Foundation Slab
Level or Stories Two
Structure Type Brick
Schools
Elementary Schools Annette Perry
Middle Schools Charlene Mckinzey
High Schools Mansfield Lake Ridge
School District Mansfield Isd
Others
Ownership Pamela Hudson
Acceptable Financing Cash, Conventional, FHA, VA Loan
Listing Terms Cash, Conventional, FHA, VA Loan
Financing Conventional
Read Less Info
Want to know what your home might be worth? Contact us for a FREE valuation!

Our team is ready to help you sell your home for the highest possible price ASAP

©2025 North Texas Real Estate Information Systems.
Bought with Pam Hudson • Peak Point Real Estate

