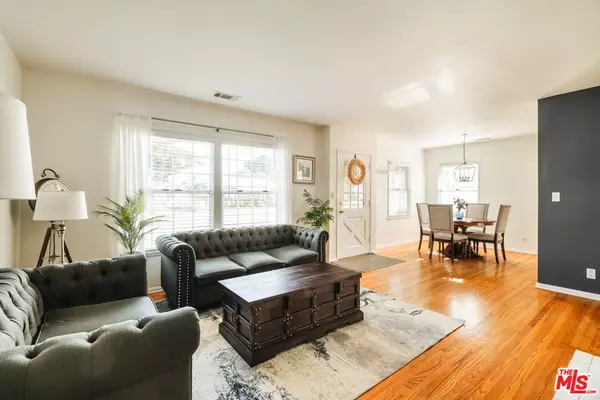$920,000
$910,000
1.1%For more information regarding the value of a property, please contact us for a free consultation.
3 Beds
1 Bath
1,254 SqFt
SOLD DATE : 02/04/2025
Key Details
Sold Price $920,000
Property Type Single Family Home
Sub Type Single Family Residence
Listing Status Sold
Purchase Type For Sale
Square Footage 1,254 sqft
Price per Sqft $733
MLS Listing ID 24-474077
Sold Date 02/04/25
Style Traditional
Bedrooms 3
Full Baths 1
Construction Status Updated/Remodeled
HOA Y/N No
Year Built 1949
Lot Size 7,908 Sqft
Acres 0.1815
Property Sub-Type Single Family Residence
Property Description
Timeless charm meets modern luxury in this exceptional 3 bed 1.5 bath home offering a seamless floorplan and an atmosphere of tranquility, creativity and sophistication. Set on a generous lot this stylish home is complemented by a highly private backyard with multiple entertaining spaces including an outdoor dining patio and fire pit area with a new pergola all cocooned in lush mature landscaping. The front door leads to a stunning open plan living and dining room space with hardwood floors bathed in natural light from large windows. The space is distinguished by a beautifully limewashed brick fireplace inviting you to unwind. The adjacent dining area features a stylish chandelier and more natural light leading into the recently remodeled kitchen with elegant white cabinets, glass tile backspash, stainless steel appliances and refined floor tiles. The kitchen flows into a convenient mud room with a half bath and direct access to the backyard. The generous primary bedroom has plenty of room for a king size bed, crown molding, bright windows and ample closet space with built in storage. Step into the newly remodeled bathroom to find a spacious marble vanity and tub/shower combo with a luxurious new glass shower door and sparking white tile. The two additional bedrooms each feature fresh paint and custom wainscoting. An additional approximately 284 sf bonus room with access from the guest bedroom and backyard adds a versatile creative space perfect for a music or art studio, home office or gym. Thoughtful landscaping in the backyard with abundant mature fruit trees creates an inviting landscape for both leisure and entertaining. Further upgrades include newer Nest thermostat, newer guttering and drain pipes, and additional attic insulation. The 2 car detached garage has existing gas, water, and electric lines making it an attractive option for a future ADU conversion. The driveway has space for up to 4 additional cars in tandem or possibly an RV. At the heart of Lake Balboa, this property is minutes away from the highly rated Stagg Street Elementary School, both 405 and 101 freeways as well as the Sepulveda Basin Recreation area with outdoor activities including boating, biking and fishing.
Location
State CA
County Los Angeles
Area Lake Balboa
Zoning LAR1
Rooms
Other Rooms Gazebo, Other, Shed(s)
Dining Room 0
Interior
Interior Features Bidet, Built-Ins, Crown Moldings, Mirrored Closet Door(s), Wainscotting, Turnkey, Recessed Lighting
Heating Central
Cooling Central
Flooring Wood, Tile
Fireplaces Number 1
Fireplaces Type Gas, Living Room
Equipment Alarm System, Barbeque, Ceiling Fan, Dishwasher, Dryer, Freezer, Range/Oven, Refrigerator, Washer
Laundry Garage
Exterior
Parking Features Garage - 2 Car, Driveway, Door Opener
Garage Spaces 2.0
Fence Vinyl
Pool Room For
View Y/N Yes
View Other
Building
Lot Description Back Yard, Exterior Security Lights, Fenced, Front Yard, Gutters, Landscaped, Street Paved
Story 1
Water Public
Architectural Style Traditional
Level or Stories One
Structure Type Wood Siding
Construction Status Updated/Remodeled
Others
Special Listing Condition Standard
Read Less Info
Want to know what your home might be worth? Contact us for a FREE valuation!

Our team is ready to help you sell your home for the highest possible price ASAP

The multiple listings information is provided by The MLSTM/CLAW from a copyrighted compilation of listings. The compilation of listings and each individual listing are ©2025 The MLSTM/CLAW. All Rights Reserved.
The information provided is for consumers' personal, non-commercial use and may not be used for any purpose other than to identify prospective properties consumers may be interested in purchasing. All properties are subject to prior sale or withdrawal. All information provided is deemed reliable but is not guaranteed accurate, and should be independently verified.
Bought with Luxury Collective






