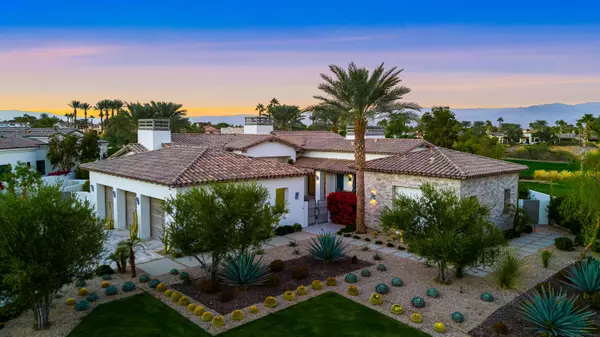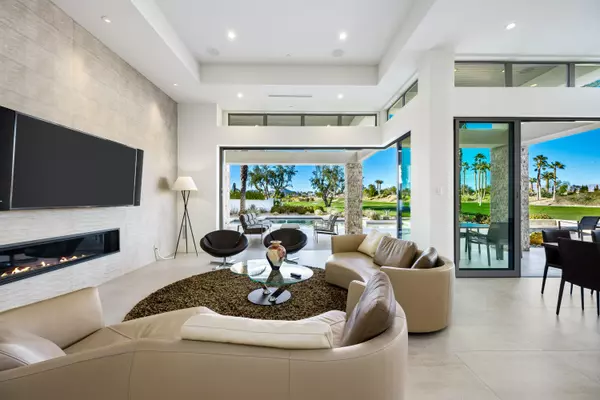$4,625,000
$4,800,000
3.6%For more information regarding the value of a property, please contact us for a free consultation.
4 Beds
6 Baths
4,055 SqFt
SOLD DATE : 01/31/2025
Key Details
Sold Price $4,625,000
Property Type Single Family Home
Sub Type Single Family Residence
Listing Status Sold
Purchase Type For Sale
Square Footage 4,055 sqft
Price per Sqft $1,140
Subdivision The Hideaway
MLS Listing ID 219122169DA
Sold Date 01/31/25
Style Contemporary
Bedrooms 4
Full Baths 4
Half Baths 2
HOA Fees $800/mo
Year Built 2016
Lot Size 0.440 Acres
Property Sub-Type Single Family Residence
Property Description
Stunning modern contemporary home, in the Hideaway Golf Club, located on the 10th fairway of the Clive Clark course, with magnificent mountain views! Four bedrooms (including casita), four baths, plus two half baths, in approx. 4,055 SF. Pass through the privately gated courtyard with tranquil water wall firepit and conversation area. Enter the sleek living room with sophisticated fireplace wall via a dramatic glass pivot door and you are greeted with gorgeous views! The striking kitchen and butlers pantry are equipped with top of the line appliances and feature quartz finishes on the large island and counters. There is also an inviting dining room with a statement wine wall, and an oversized 3 car garage. Step through the impressing pocket doors to an outdoor entertaining area with pool, spa, firepit and a covered conversation area and features jaw dropping mountain and fairway views. This home boasts the finest quality appointments, and a meticulous attention to detail. No expense was spared!
Location
State CA
County Riverside
Area La Quinta South Of Hwy 111
Rooms
Kitchen Gourmet Kitchen, Island
Interior
Interior Features High Ceilings (9 Feet+), Open Floor Plan, Recessed Lighting, Wet Bar
Heating Central, Forced Air, Natural Gas
Cooling Central
Flooring Ceramic Tile
Fireplaces Number 1
Fireplaces Type Fire Pit, Gas Log, StoneExterior, Great Room, Other
Equipment Bar Ice Maker, Dishwasher, Dryer, Microwave, Refrigerator, Washer, Water Filter
Laundry Room
Exterior
Parking Features Attached, Direct Entrance, Door Opener, Driveway, Garage Is Attached
Garage Spaces 3.0
Pool In Ground, Private
Amenities Available Controlled Access
View Y/N Yes
View Golf Course, Mountains, Panoramic
Roof Type Tile
Building
Story 1
Sewer In Connected and Paid
Water Water District
Architectural Style Contemporary
Level or Stories One
Others
Special Listing Condition Standard
Read Less Info
Want to know what your home might be worth? Contact us for a FREE valuation!

Our team is ready to help you sell your home for the highest possible price ASAP

The multiple listings information is provided by The MLSTM/CLAW from a copyrighted compilation of listings. The compilation of listings and each individual listing are ©2025 The MLSTM/CLAW. All Rights Reserved.
The information provided is for consumers' personal, non-commercial use and may not be used for any purpose other than to identify prospective properties consumers may be interested in purchasing. All properties are subject to prior sale or withdrawal. All information provided is deemed reliable but is not guaranteed accurate, and should be independently verified.
Bought with Compass






