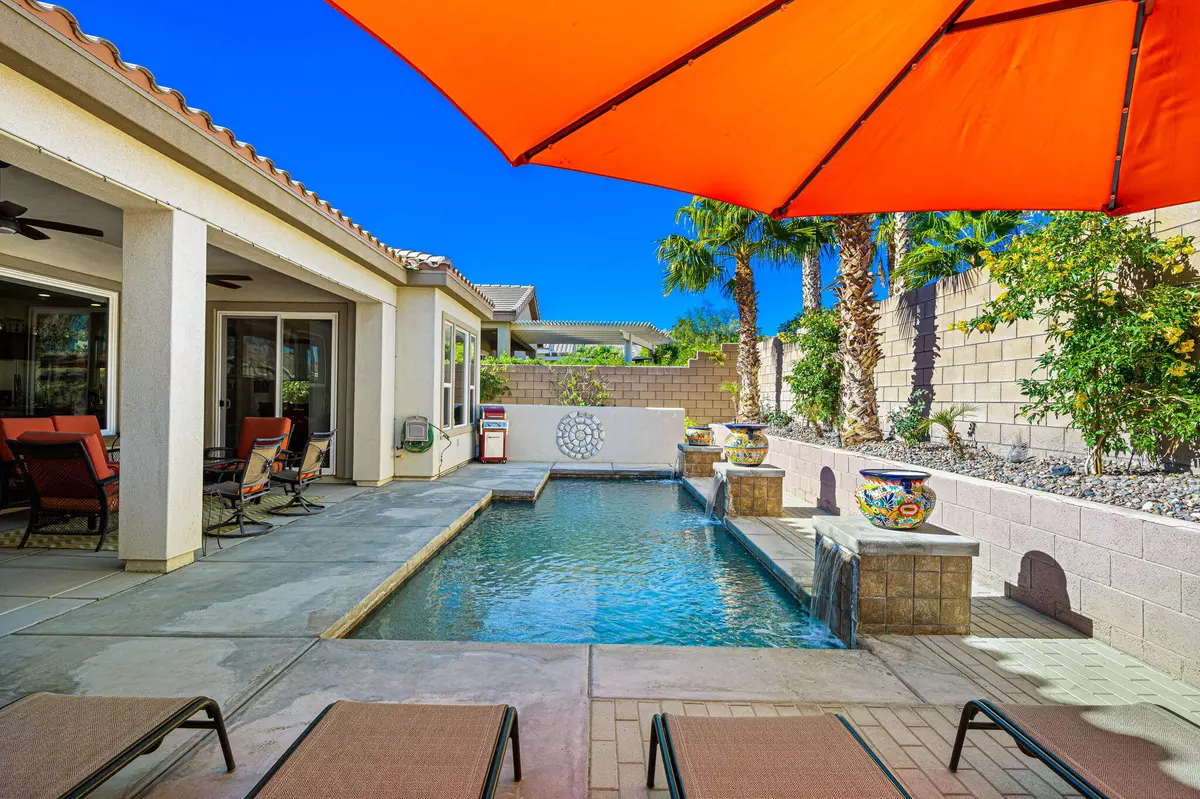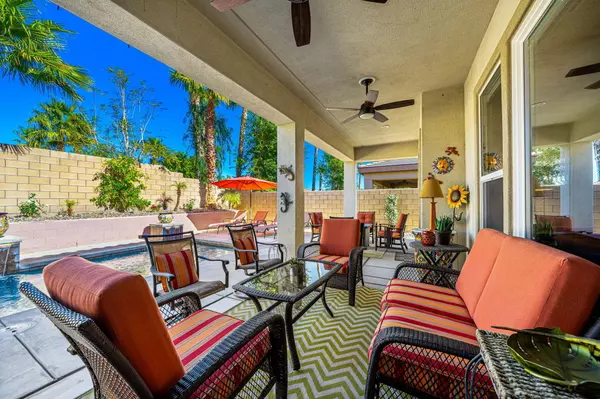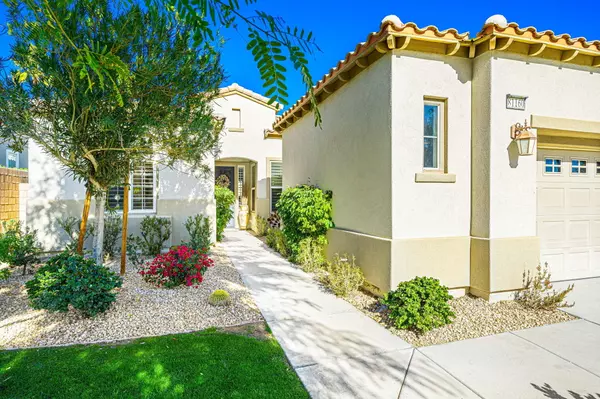$638,500
$645,000
1.0%For more information regarding the value of a property, please contact us for a free consultation.
2 Beds
2 Baths
1,775 SqFt
SOLD DATE : 02/11/2025
Key Details
Sold Price $638,500
Property Type Single Family Home
Sub Type Single Family Residence
Listing Status Sold
Purchase Type For Sale
Square Footage 1,775 sqft
Price per Sqft $359
Subdivision Trilogy
MLS Listing ID 219122098
Sold Date 02/11/25
Bedrooms 2
Full Baths 2
HOA Fees $552/mo
HOA Y/N Yes
Year Built 2010
Lot Size 6,098 Sqft
Property Sub-Type Single Family Residence
Property Description
All you need is a toothbrush and swim suit to enjoy this lovely pool home and Trilogy's exceptional 55+ resort lifestyle. Being sold turnkey furnished, this home is the perfect retirement, vacation, and rental property. Located within a short walk of the Santa Rosa Clubhouse, Sports Complex, and the Coral Mountain Spa, it doesn't get any better. Built in 2010, the home is 1,775 SF, with 10-foot ceilings, and custom tile flooring in all the main living areas. Open and spacious, it has 2-bedrooms, 2-baths, a den/office, or potential 3rd bedroom, two great rooms, one with a cozy fireplace with a big-screen TV, and storage for your books and games, and a second one to be used as a dining room, or lounge for relaxing and entertaining, and it features sliders to the outdoor covered patio, pool, firepit, and barbecue. Walk-through the front door and you're eyes, are drawn to the backyard retreat with brightly colored flowers and palms, and waterfalls cascading into the pool from three brightly colored urns. At night, the yard comes alive with colorful custom pool lighting, solar and up-lights. After a full day of fun, take a dip in the pool, cook up your favorite BBQ, or chill fireside with a cool drink and friends. The spacious kitchen features stainless appliances, a large center island and breakfast bar, smooth granite slab countertops, plenty of cabinets, and a pantry. The primary bedroom suite is spacious with sliding doors out to the patio, spa, and firepit. The main bath has dual vanities with stone counters, a walk-in shower with stone tile surround, and a large walk-in closet. And guests will feel right at home in their own bedroom and nearby full bath. The garage is over-sized with plenty of room to fit 2-cars and a golf cart side-by-side, and still have space for storage.
Location
State CA
County Riverside
Area 313 -La Quinta South Of Hwy 111
Interior
Heating Central, Forced Air, Natural Gas
Cooling Air Conditioning, Ceiling Fan(s), Central Air
Fireplaces Number 2
Fireplaces Type Fire Pit, Gas, Gas Log, Glass Doors, Patio
Furnishings Turnkey
Fireplace true
Exterior
Exterior Feature Misting System
Parking Features true
Garage Spaces 2.0
Fence Block
Pool Heated, In Ground, Private, Salt Water, Tile, Waterfall, Pebble
Utilities Available Cable Available
View Y/N false
Private Pool Yes
Building
Lot Description Back Yard, Front Yard, Landscaped, Level, Private, Close to Clubhouse
Story 1
Entry Level Ground Level, No Unit Above
Sewer In, Connected and Paid
Level or Stories Ground Level, No Unit Above
Others
HOA Fee Include Building & Grounds,Cable TV,Clubhouse,Concierge,Security,Sewer,Trash
Senior Community Yes
Acceptable Financing Cash, Conventional, FHA
Listing Terms Cash, Conventional, FHA
Special Listing Condition Standard
Read Less Info
Want to know what your home might be worth? Contact us for a FREE valuation!

Our team is ready to help you sell your home for the highest possible price ASAP






