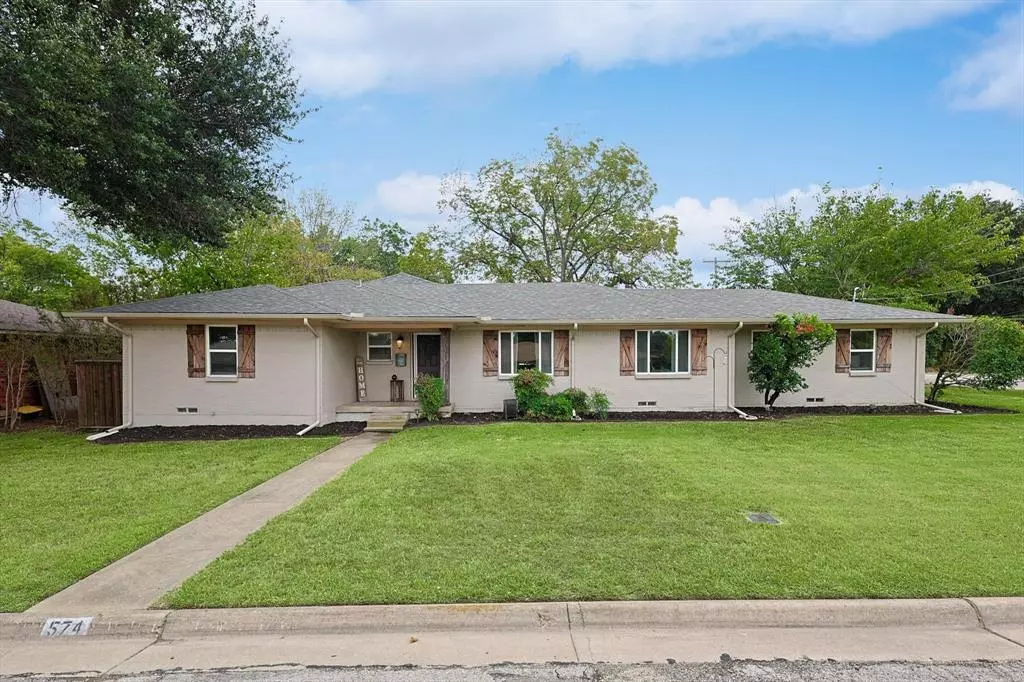$379,900
For more information regarding the value of a property, please contact us for a free consultation.
4 Beds
2 Baths
2,110 SqFt
SOLD DATE : 02/18/2025
Key Details
Property Type Single Family Home
Sub Type Single Family Residence
Listing Status Sold
Purchase Type For Sale
Square Footage 2,110 sqft
Price per Sqft $180
Subdivision Westridge Park
MLS Listing ID 20796412
Sold Date 02/18/25
Style Traditional
Bedrooms 4
Full Baths 2
HOA Y/N None
Year Built 1964
Lot Size 0.278 Acres
Acres 0.278
Property Sub-Type Single Family Residence
Property Description
BACK ON MARKET!! Gorgeous 1-Story Home with Spacious Lot and Extra Parking. Come discover this beautifully updated 4-bedroom, 2-bathroom home on a generous lot with covered parking. The inviting floor plan features a large living and breakfast area that flows seamlessly into the kitchen. The kitchen was updated in 2020 with stunning granite countertops, a stylish backsplash, modern flooring, fresh cabinetry, and more. The casual living area, complete with a cozy fireplace, is open to the kitchen—perfect for entertaining. A large primary bedroom with an ensuite bath offers a peaceful retreat, while the spacious secondary bedrooms provide ample room for family or guests. Both Primary and secondary bathrooms remodeled in the fall of 2021. The 4th bedroom is currently being used as an office and provides plenty of workable space. Conveniently located near major highways (35, 121) and just minutes from Main St and walking distance to the neighborhood splash pad, this home offers both comfort and accessibility. Bonus: A fully enclosed patio area, not included in the square footage, adds even more space for relaxation or entertaining. Don't miss out on this beautifully updated home—schedule your tour today before it's gone!
Location
State TX
County Denton
Direction Use GPS
Rooms
Dining Room 2
Interior
Interior Features Cable TV Available, Granite Counters, High Speed Internet Available
Heating Central, Natural Gas
Cooling Ceiling Fan(s), Central Air, Electric
Flooring Carpet, Ceramic Tile, Luxury Vinyl Plank
Fireplaces Number 1
Fireplaces Type Wood Burning
Appliance Dishwasher, Disposal, Electric Range, Gas Water Heater, Microwave
Heat Source Central, Natural Gas
Laundry Electric Dryer Hookup, In Kitchen, Washer Hookup
Exterior
Garage Spaces 2.0
Carport Spaces 2
Utilities Available Cable Available, City Sewer, City Water
Roof Type Composition
Total Parking Spaces 4
Garage Yes
Building
Lot Description Corner Lot, Few Trees, Landscaped, Lrg. Backyard Grass, Subdivision
Story One
Foundation Pillar/Post/Pier
Level or Stories One
Structure Type Brick
Schools
Elementary Schools Mill Street
Middle Schools Delay
High Schools Lewisville-Killough
School District Lewisville Isd
Others
Ownership see agent
Financing Conventional
Read Less Info
Want to know what your home might be worth? Contact us for a FREE valuation!

Our team is ready to help you sell your home for the highest possible price ASAP

©2025 North Texas Real Estate Information Systems.
Bought with Clarissa Jackson • Orchard Brokerage, LLC

