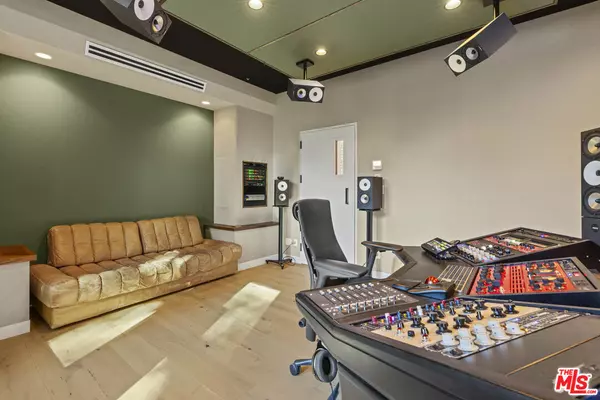$3,700,000
$3,800,000
2.6%For more information regarding the value of a property, please contact us for a free consultation.
5 Beds
7 Baths
4,400 SqFt
SOLD DATE : 02/19/2025
Key Details
Sold Price $3,700,000
Property Type Single Family Home
Sub Type Single Family Residence
Listing Status Sold
Purchase Type For Sale
Square Footage 4,400 sqft
Price per Sqft $840
MLS Listing ID 25-489493
Sold Date 02/19/25
Style Traditional
Bedrooms 5
Full Baths 3
Half Baths 1
Three Quarter Bath 3
HOA Y/N No
Year Built 2022
Lot Size 8,809 Sqft
Acres 0.2022
Property Sub-Type Single Family Residence
Property Description
Step into luxury and sophistication with this custom built transitional architectural showpiece in prime Valley Village, perfectly situated within the boundaries of the highly sought after Colfax Charter Elementary School. Completed in 2022, this exquisite Control 4 smart home, owned by a multi Grammy Award winning music professional, offers unparalleled features, including a bespoke, fully soundproofed and acoustically treated music studio/media room. Wired for Dolby Atmos and equipped with a private entrance, this space is ideal for creative pursuits or professional use. Unparalleled design and layout, this meticulously designed 5 bedroom, 6.5 bath main house boasts a thoughtful floor plan that floods the interior with natural light, enhanced by vaulted ceilings and impeccable detailing. Anchoring the home is a chef's dream kitchen outfitted with Thermador Professional Series stainless steel appliances, a generous center island with bar seating, and a hidden walk-in pantry. The kitchen seamlessly flows into the spacious family room, featuring custom built cabinetry, surround sound speakers, and a fireplace. Pocket doors connect the indoors to the exterior oasis, blurring the lines between luxury living and outdoor leisure. The outdoor space is nothing short of spectacular, featuring an almost 10,000 square foot lot for spacious, leg room living, a trellis shaded dining and living area with its own fireplace, a built-in BBQ, and a stunning pool/spa with a Baja shelf. A detached pool house with its own full bath and air conditioning offers flexible options for a gym, home office, or guest retreat. The main floor includes a private guest suite, while the upper level houses four additional bedrooms. The primary suite is a true sanctuary, complete with a cozy fireplace, a large private terrace, a custom walk-in closet, and a spa inspired bath featuring a soaking tub, dual sinks, an oversized shower, and a vanity area. The upper level also includes a versatile lounge or study area, catering to both work and relaxation. This home is equipped with top tier features, including wide plank light oak flooring, energy efficient LED lighting, and a state of the art HD security camera system inside and out. Every element has been thoughtfully curated and expertly upgraded by the current owners, offering a truly move-in ready experience. Located just minutes from studios, fine dining and shopping, this exceptional home combines convenience with luxurious living in one of the most desirable neighborhoods. Don't miss your chance to live your best life at 11725 Hesby, where elegance, functionality, and unparalleled craftsmanship come together to create the ultimate dream home.
Location
State CA
County Los Angeles
Area Valley Village
Zoning LAR1
Rooms
Family Room 1
Other Rooms Accessory Bldgs
Dining Room 0
Kitchen Island, Open to Family Room
Interior
Heating Central
Cooling Central
Flooring Engineered Hardwood
Fireplaces Type Family Room, Primary Bedroom, Exterior
Equipment Range/Oven, Refrigerator, Freezer, Microwave, Barbeque, Dishwasher, Dryer, Washer
Laundry Room
Exterior
Parking Features Garage Is Attached, Garage
Garage Spaces 2.0
Pool In Ground, Private
View Y/N No
View None
Building
Story 2
Architectural Style Traditional
Level or Stories Two
Others
Special Listing Condition Standard
Read Less Info
Want to know what your home might be worth? Contact us for a FREE valuation!

Our team is ready to help you sell your home for the highest possible price ASAP

The multiple listings information is provided by The MLSTM/CLAW from a copyrighted compilation of listings. The compilation of listings and each individual listing are ©2025 The MLSTM/CLAW. All Rights Reserved.
The information provided is for consumers' personal, non-commercial use and may not be used for any purpose other than to identify prospective properties consumers may be interested in purchasing. All properties are subject to prior sale or withdrawal. All information provided is deemed reliable but is not guaranteed accurate, and should be independently verified.
Bought with Compass






