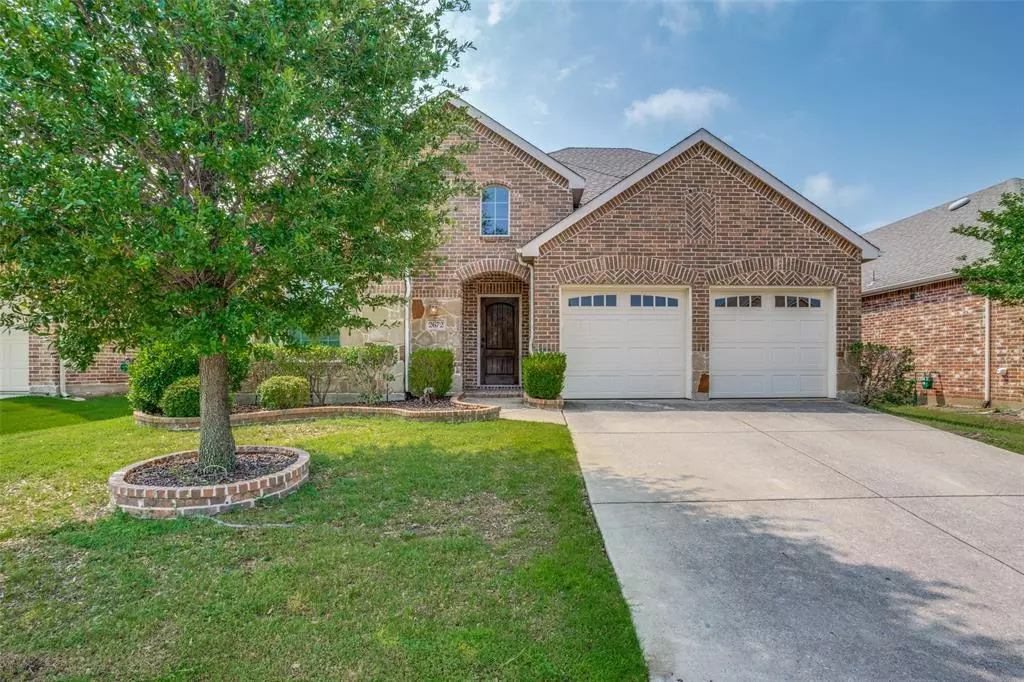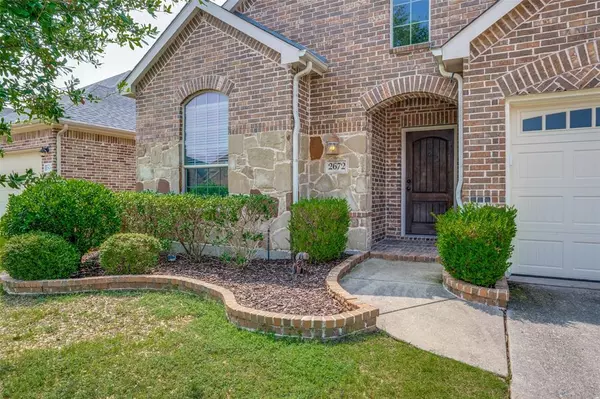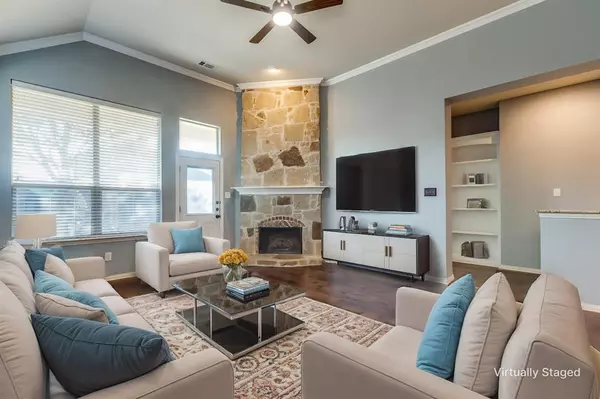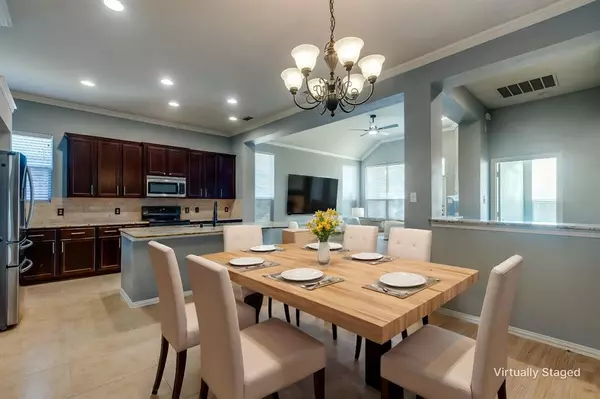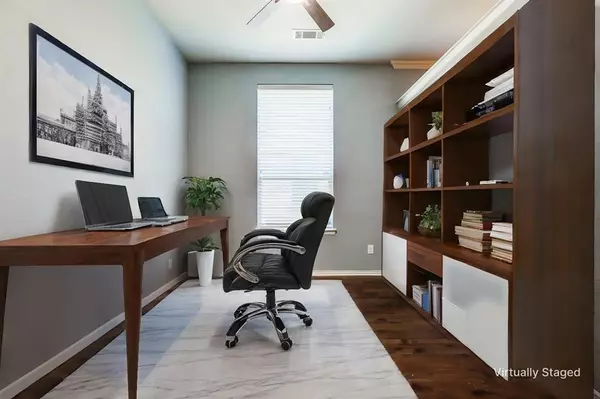$509,900
For more information regarding the value of a property, please contact us for a free consultation.
4 Beds
4 Baths
2,646 SqFt
SOLD DATE : 02/19/2025
Key Details
Property Type Single Family Home
Sub Type Single Family Residence
Listing Status Sold
Purchase Type For Sale
Square Footage 2,646 sqft
Price per Sqft $192
Subdivision Sunset Pointe Ph Sixteen
MLS Listing ID 20806807
Sold Date 02/19/25
Style Traditional
Bedrooms 4
Full Baths 4
HOA Fees $55/qua
HOA Y/N Mandatory
Year Built 2011
Annual Tax Amount $9,070
Lot Size 6,011 Sqft
Acres 0.138
Property Sub-Type Single Family Residence
Property Description
FANTASTIC 4 BED 4 FULL BATH HOME W OFFICE IN HIGHLY ACCLAIMED FRISCO ISD! Beautiful wood floors recently added to most of downstairs. Fall in love with the Kitchen: granite countertops, a large island and an abundance of counter and cabinet space! Inviting family room is spacious with decorative stone fireplace. ALL bedrooms are downstairs, including a secondary bedroom at the front of home w ensuite bath. Hall bath to accommodate the other two secondary bedrooms includes dual sinks. Large primary suite overlooks the backyard. Ample amount of closet space for two. Fresh painted game or media room upstairs with FULL bath. Game room wired for home theater. A wonderful spot for gaming or movie night! Newer carpet installed! New light fixtures and ceiling fans installed. Garage doors insulated for added comfort. Enjoy all the amenities Sunset Pointe has to offer with multiple pools, playgrounds, skating rink, and basketball goals.
Location
State TX
County Denton
Direction From Dallas North Tollway: exit Panther Creek Pkwy, go west for approx 2 miles. Turn right on Canyon Lake, turn right on Costa Mesa Dr.
Rooms
Dining Room 1
Interior
Interior Features Cable TV Available, Decorative Lighting, Eat-in Kitchen, Flat Screen Wiring, Granite Counters, High Speed Internet Available, Kitchen Island, Open Floorplan, Sound System Wiring, Vaulted Ceiling(s), Walk-In Closet(s)
Heating Central
Cooling Ceiling Fan(s), Central Air
Flooring Carpet, Tile, Wood
Fireplaces Number 1
Fireplaces Type Decorative, Gas, Gas Logs, Living Room
Appliance Dishwasher, Disposal, Electric Cooktop, Electric Range, Microwave
Heat Source Central
Exterior
Exterior Feature Covered Patio/Porch, Rain Gutters
Garage Spaces 2.0
Fence Back Yard, Wood
Utilities Available City Sewer, City Water, Individual Gas Meter
Roof Type Composition
Total Parking Spaces 2
Garage Yes
Building
Lot Description Few Trees, Interior Lot, Landscaped, Sprinkler System, Subdivision
Story Two
Foundation Slab
Level or Stories Two
Structure Type Brick
Schools
Elementary Schools Robertson
Middle Schools Stafford
High Schools Panther Creek
School District Frisco Isd
Others
Ownership Matthew Killian
Acceptable Financing Cash, Conventional, FHA, VA Loan
Listing Terms Cash, Conventional, FHA, VA Loan
Financing Conventional
Read Less Info
Want to know what your home might be worth? Contact us for a FREE valuation!

Our team is ready to help you sell your home for the highest possible price ASAP

©2025 North Texas Real Estate Information Systems.
Bought with Iryna Mitchell • RE/MAX DFW Associates

