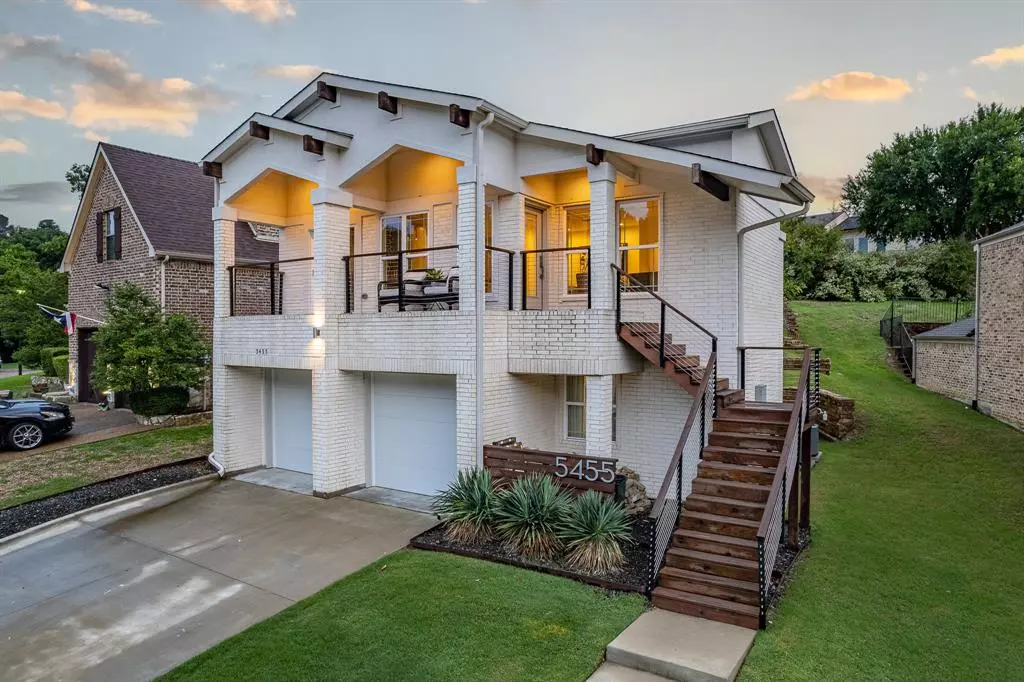$539,000
For more information regarding the value of a property, please contact us for a free consultation.
3 Beds
3 Baths
2,152 SqFt
SOLD DATE : 02/21/2025
Key Details
Property Type Single Family Home
Sub Type Single Family Residence
Listing Status Sold
Purchase Type For Sale
Square Footage 2,152 sqft
Price per Sqft $250
Subdivision Chandlers Landing #4
MLS Listing ID 20715465
Sold Date 02/21/25
Bedrooms 3
Full Baths 2
Half Baths 1
HOA Fees $204/mo
HOA Y/N Mandatory
Year Built 2016
Annual Tax Amount $8,400
Lot Size 4,791 Sqft
Acres 0.11
Property Sub-Type Single Family Residence
Property Description
Must-see in gated lakeside Chandlers Landing! Inviting, bright, airy home on premier, quiet street features attention to detail in every room. Designer finishes and unexpected touches such as wallpaper, custom tile and paint selections are delightful surprises throughout. Timeless kitchen with freshly painted custom floor-to-ceiling cabinetry, designer hardware, marble backsplash and sleek quartz countertops. Window lined hallway leads to guest bath, spacious laundry room, backyard patio and primary retreat. Primary bath features freestanding soaking tub, custom tile shower with two shower heads and walk-in closet. Secondary bedrooms downstairs along with a charming full bathroom & access to the spacious 3 car garage. Home also includes attic space to build out with foam insulation and a brand new roof! . Come enjoy resort lifestyle: rolling hills, parks, ponds, playgrounds, swimming, tennis, dining and more. Not to miss sight lines of Lake Ray Hubbard from front porch and back yard.
Location
State TX
County Rockwall
Direction Take Ridge Rd south off I-30 turn right onto Henry Chandler BLVD. Take a right into the entrance of Chandlers. Take a left on Yacht Club Drive and a right on Ranger Dr and the house is on your left.
Rooms
Dining Room 1
Interior
Interior Features Built-in Features, Cable TV Available, Flat Screen Wiring, High Speed Internet Available, Open Floorplan, Walk-In Closet(s)
Heating Central
Cooling Central Air
Fireplaces Number 1
Fireplaces Type Gas, Living Room
Appliance Dishwasher, Disposal, Electric Water Heater, Gas Range, Vented Exhaust Fan
Heat Source Central
Exterior
Exterior Feature Covered Patio/Porch
Garage Spaces 3.0
Utilities Available Cable Available, City Sewer, City Water, Concrete, Curbs, Electricity Connected, Individual Gas Meter, Individual Water Meter, Phone Available
Total Parking Spaces 3
Garage Yes
Building
Lot Description Water/Lake View
Story Two
Level or Stories Two
Structure Type Brick
Schools
Elementary Schools Dorothy Smith Pullen
Middle Schools Cain
High Schools Heath
School District Rockwall Isd
Others
Ownership See LA
Acceptable Financing Cash, Conventional, FHA, VA Loan, Other
Listing Terms Cash, Conventional, FHA, VA Loan, Other
Financing Cash
Read Less Info
Want to know what your home might be worth? Contact us for a FREE valuation!

Our team is ready to help you sell your home for the highest possible price ASAP

©2025 North Texas Real Estate Information Systems.
Bought with Lynn Beaurline • eXp Realty LLC

