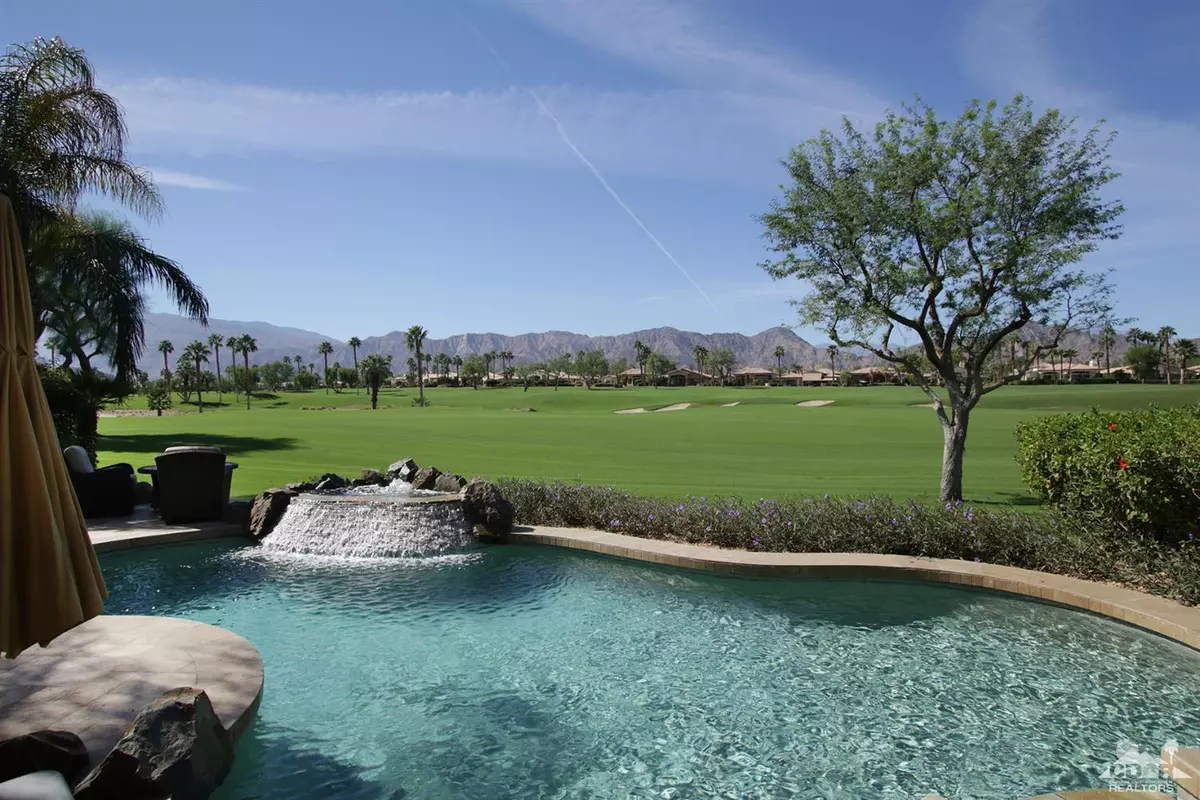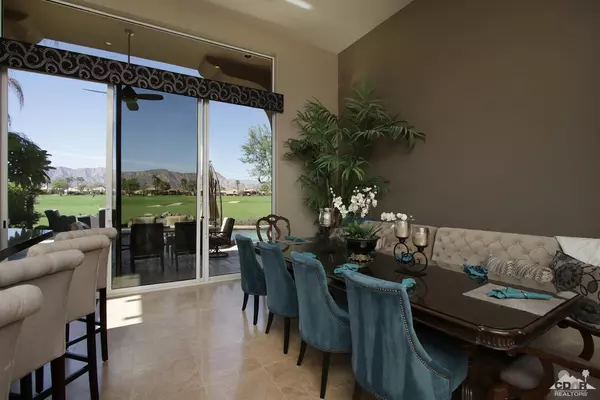$835,000
$899,000
7.1%For more information regarding the value of a property, please contact us for a free consultation.
3 Beds
4 Baths
2,924 SqFt
SOLD DATE : 09/22/2017
Key Details
Sold Price $835,000
Property Type Single Family Home
Sub Type Single Family Residence
Listing Status Sold
Purchase Type For Sale
Square Footage 2,924 sqft
Price per Sqft $285
Subdivision Rancho La Quinta Cc
MLS Listing ID 216030712
Sold Date 09/22/17
Bedrooms 3
Full Baths 3
Half Baths 1
HOA Fees $720/mo
HOA Y/N Yes
Year Built 2003
Lot Size 9,147 Sqft
Acres 0.21
Property Description
Impeccably upgraded Encanto II plan located behind the gates at Rancho LQ CC. From the moment you walk through the door you will see the detail put in this home. Living room has gray toned shutters, fireplace & custom built in bar with granite counters, warm wood cabinetry & two wine fridges. The kitchen is a entertainers dream with extended island holding 9 bar stools, Sub Zero fridge, 2 fridge drawers,2 dishwashers, Wolf stove, added walk in pantry, 2 ovens, custom cabinetry, granite counters, glass tile back-splash & custom window treatments, all overlooking the dining area with stone surround fireplace. The master suite offers custom paint & window coverings, stunning polished tile flooring that leads into the master bath with soaking tub, 2 walk in closets & vanities. Your guests will love the private detached 2 room Casita with office. Incredible Western Mountain & 5th fairway views of the Pate Course. Relax by the refreshing pool & spa! Offered decorator furnished!
Location
State CA
County Riverside
Area 313 -La Quinta South Of Hwy 111
Interior
Heating Central, Forced Air, Natural Gas
Cooling Air Conditioning, Ceiling Fan(s), Central Air
Fireplaces Number 2
Fireplaces Type Gas Log, Stone, Living Room
Furnishings Furnished
Fireplace true
Exterior
Garage true
Garage Spaces 2.0
Fence Stucco Wall
Pool Heated, Private, Salt Water, Waterfall, Pebble, In Ground
Utilities Available Cable Available
View Y/N true
View Golf Course, Mountain(s), Panoramic
Private Pool Yes
Building
Lot Description Back Yard, Corners Marked, Front Yard, Landscaped, Level, On Golf Course
Entry Level One
Sewer In, Connected and Paid
Level or Stories One
Others
HOA Fee Include Clubhouse,Security,Trash
Senior Community No
Acceptable Financing Cash, Cash to New Loan
Listing Terms Cash, Cash to New Loan
Special Listing Condition Standard
Read Less Info
Want to know what your home might be worth? Contact us for a FREE valuation!

Our team is ready to help you sell your home for the highest possible price ASAP







