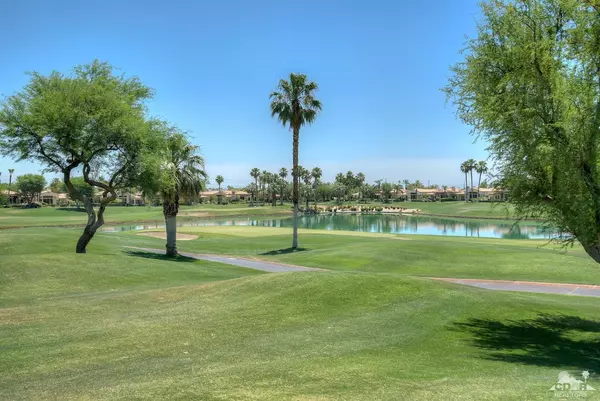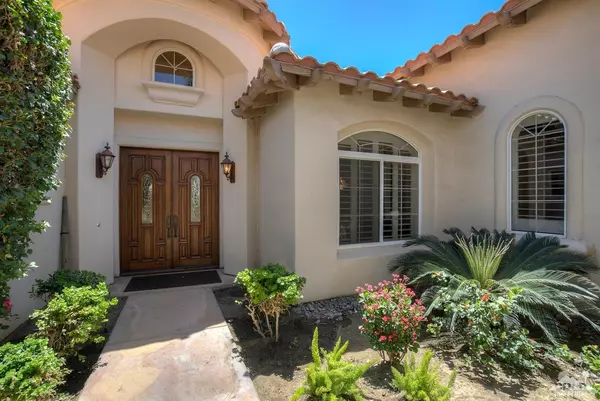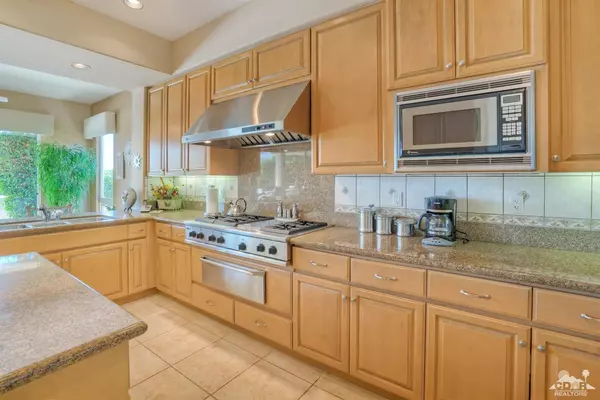$980,000
$1,095,000
10.5%For more information regarding the value of a property, please contact us for a free consultation.
4 Beds
5 Baths
3,348 SqFt
SOLD DATE : 03/15/2018
Key Details
Sold Price $980,000
Property Type Single Family Home
Sub Type Single Family Residence
Listing Status Sold
Purchase Type For Sale
Square Footage 3,348 sqft
Price per Sqft $292
Subdivision Rancho La Quinta Cc
MLS Listing ID 218000008
Sold Date 03/15/18
Style Mediterranean
Bedrooms 4
Full Baths 4
Half Baths 1
HOA Fees $735/mo
HOA Y/N Yes
Year Built 2001
Lot Size 0.290 Acres
Acres 0.29
Property Description
The most popular plan at Rancho la Quinta, this Montana 1 has an outstanding location on the Jerry Pate course. The southeast exposure gives you morning sun and afternoon shade, golf course, lake and mountain views. The Great Room plan offers 4 bedrooms, 4.5 baths. One of the bedrooms is a casita with bath. The gourmet kitchen includes granite countertops, SS appliances, wet bar, wine cooler & walk-in pantry. Upgrades include travertine fireplace in great room, electric shades, custom entry doors. Master suite with fireplace & spacious bath with dual sinks, marble tops, jetted tub, large shower and oversized walk-in closet. Outdoor living with a custom, salt-water pool, spa & waterfall plus built-in BBQ. This large rear yard area features great views and privacy.
Location
State CA
County Riverside
Area 313 -La Quinta South Of Hwy 111
Interior
Heating Forced Air, Zoned, Natural Gas
Cooling Air Conditioning, Ceiling Fan(s), Central Air
Fireplaces Number 2
Fireplaces Type Gas Log, Glass Doors, Marble
Furnishings Furnished
Fireplace true
Exterior
Garage true
Garage Spaces 3.0
Fence Stucco Wall
Pool Heated, Private, Waterfall, Pebble, In Ground
Utilities Available Cable Available
View Y/N true
View Golf Course, Lake, Mountain(s), Panoramic, Pool
Private Pool Yes
Building
Lot Description Premium Lot, Back Yard, Front Yard, Landscaped, Close to Clubhouse, On Golf Course
Entry Level One
Sewer In, Connected and Paid
Architectural Style Mediterranean
Level or Stories One
Schools
School District Desert Sands Unified
Others
HOA Fee Include Security,Trash
Senior Community No
Acceptable Financing Cash, Cash to New Loan
Listing Terms Cash, Cash to New Loan
Special Listing Condition Standard
Read Less Info
Want to know what your home might be worth? Contact us for a FREE valuation!

Our team is ready to help you sell your home for the highest possible price ASAP







