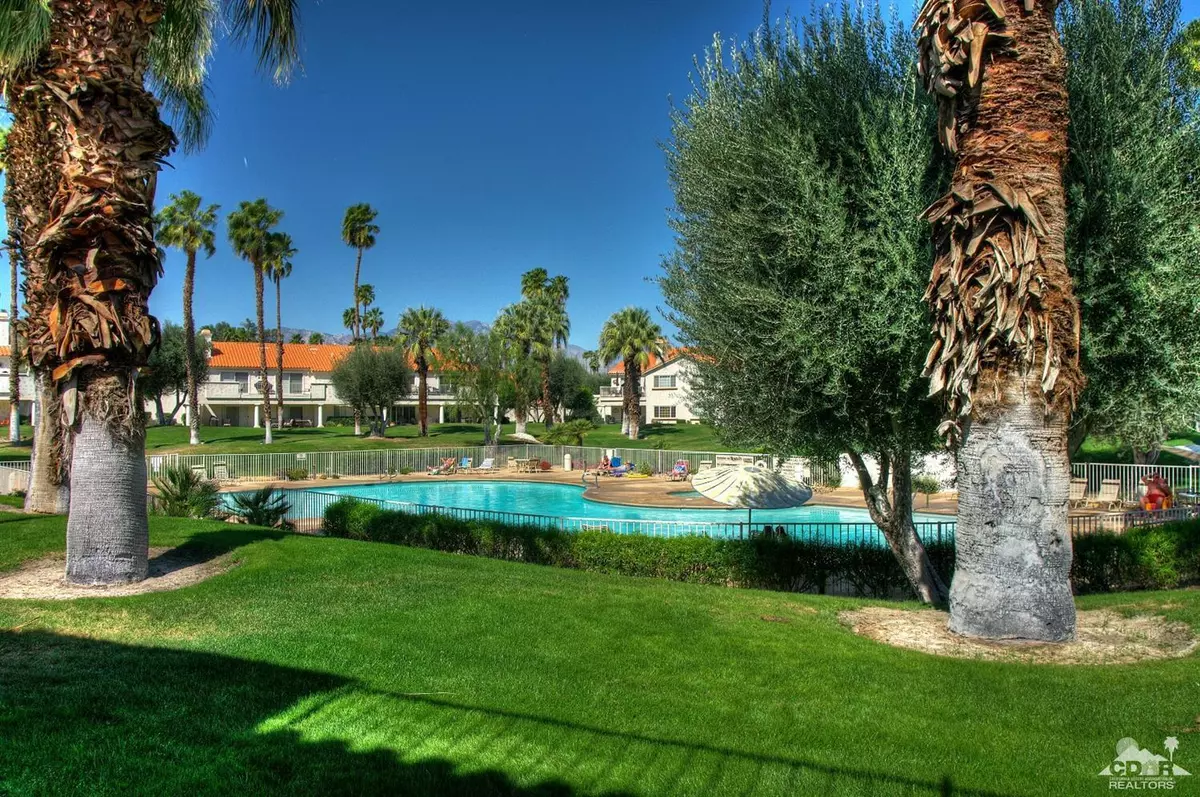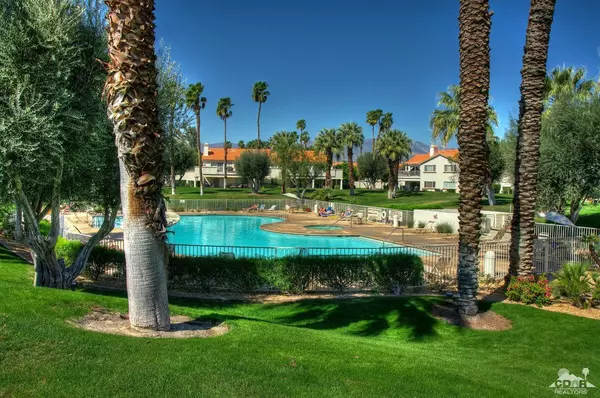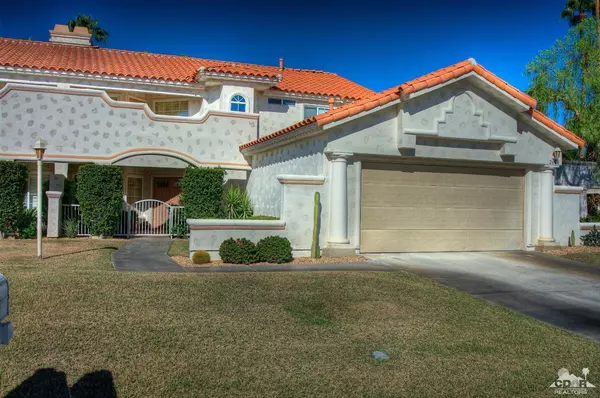$429,000
$449,500
4.6%For more information regarding the value of a property, please contact us for a free consultation.
3 Beds
3 Baths
2,236 SqFt
SOLD DATE : 05/10/2019
Key Details
Sold Price $429,000
Property Type Townhouse
Sub Type Townhouse
Listing Status Sold
Purchase Type For Sale
Square Footage 2,236 sqft
Price per Sqft $191
Subdivision Desert Falls Country Club
MLS Listing ID 218028050
Sold Date 05/10/19
Bedrooms 3
Full Baths 3
HOA Fees $537/mo
HOA Y/N Yes
Year Built 1989
Lot Size 3,049 Sqft
Acres 0.07
Property Description
Stunning townhome with 3Bedrooms, 3 Baths all updated, Incredible Kitchen, front and rear Private Patios with Sensational Mountain views, 2 car garage, and completely designer furnished with high end items plus a beautiful golf cart! Move in ready with Wood Shutters, Custom Wood doors, special textured walls,designer lighting, and a kitchen that invites you to stay with hard wood cabinets, upgraded appliances, and wonderful European feel! Greatroom with Fireplace and 20 foot ceilings, loft used for TV viewing, lots of storage, and a beautiful master Bedroom with mountain Views,private Balcony, an organized walk-in closet and the finest master bath in the whole complex. One of a kind oversized Marble Shower,soaking tub and dual vanities all with marble counters! WOW! Quiet central location off the golf course with one of the largest pools and Spa close but not 2 close and is part of your view into the mountains! One of the best values in the Desert in a great gated community! Come SEE!!
Location
State CA
County Riverside
Area 324 - Palm Desert East
Interior
Heating Forced Air, Natural Gas
Cooling Air Conditioning
Fireplaces Number 1
Fireplaces Type Gas Log, Glass Doors
Furnishings Furnished
Fireplace true
Exterior
Exterior Feature Balcony
Garage false
Garage Spaces 2.0
Fence Wrought Iron
Pool Heated, Community, Safety Gate, Safety Fence, Gunite, In Ground
Utilities Available Cable Available
View Y/N true
View Mountain(s), Park/Green Belt, Pool
Private Pool Yes
Building
Lot Description Front Yard, Greenbelt
Entry Level Two
Sewer In, Connected and Paid
Level or Stories Two
Others
HOA Fee Include Building & Grounds,Cable TV,Clubhouse,Insurance,Security
Senior Community No
Acceptable Financing Cash, Cash to New Loan
Listing Terms Cash, Cash to New Loan
Special Listing Condition Standard
Read Less Info
Want to know what your home might be worth? Contact us for a FREE valuation!

Our team is ready to help you sell your home for the highest possible price ASAP







